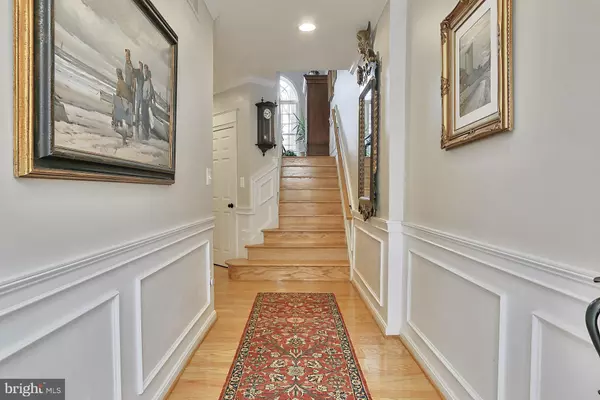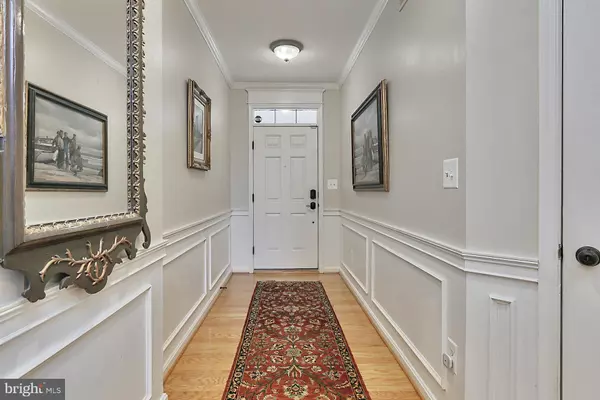$775,000
$729,000
6.3%For more information regarding the value of a property, please contact us for a free consultation.
3 Beds
4 Baths
2,509 SqFt
SOLD DATE : 04/04/2023
Key Details
Sold Price $775,000
Property Type Townhouse
Sub Type Interior Row/Townhouse
Listing Status Sold
Purchase Type For Sale
Square Footage 2,509 sqft
Price per Sqft $308
Subdivision Fair Chase
MLS Listing ID VAFX2115052
Sold Date 04/04/23
Style Colonial,Contemporary
Bedrooms 3
Full Baths 3
Half Baths 1
HOA Fees $130/mo
HOA Y/N Y
Abv Grd Liv Area 2,509
Originating Board BRIGHT
Year Built 2005
Annual Tax Amount $7,660
Tax Year 2023
Lot Size 1,872 Sqft
Acres 0.04
Property Description
This stunning 3 bedroom, 3.5 bath townhome in the sought after community of Fair Chase has been updated with modern finishes and designer millwork, creating instant appeal. A tailored brick-front exterior, 2-car garage, custom deck, warm hardwood floors, fireplace, decorative moldings, open floor plan, on trend neutral paint, and loving maintenance ensures it’s move-in ready—just step inside and fall in love!
Warm hardwood floors in the entry level foyer welcome you home and usher you upstairs and into the sunken living room where a wall of arched windows floods the space with natural light while a sliding glass door opens to the custom deck overlooking a courtyard-style patio and fenced-in yard backing to a common area with privacy plantings—seamlessly blending indoor and outdoor entertaining. Back inside, the formal dining room provides space for all occasions and is accented by wainscoting, a candelabra-style fusion chandelier, and ceiling medallion adding tailored distinction. The gourmet kitchen stirs the senses with gleaming granite countertops, handcrafted cabinetry, recessed lighting, and high-end stainless steel appliances, including a smart French door refrigerator. Enjoy morning coffee at the large center island with gas cooktop, in the adjoining breakfast area with bay window, or in the family room where you can relax and unwind, as the open atmosphere facilitates entertaining during meal preparation. A powder room with a basin sink vanity complements the main level.
Hardwoods continue upstairs and into a light-filled primary suite featuring a tray ceiling, walk-in closet, and an en-suite bath boasting a dual-sink vanity topped in granite, sumptuous soaking tub, frameless shower, and spa-toned tile flooring and surround—the perfect retreat to start and end your day. Down the hall, two additional bright and spacious bedrooms enjoy access to the beautifully appointed hall bath, while a bedroom level laundry with modern machines eases the daily task. The walkout lower level recreation room with cozy gas fireplace delivers plenty of versatile space that, combined with a full bath updated to perfection, can serve as a guest suite, home office, learning center, or whatever your lifestyle demands. Ample storage solutions complete the comfort and luxury of this spectacular home.
All this awaits you in a peaceful community that’s also a commuter’s dream with close proximity to I-66, the Fairfax County Parkway, Routes 29 and 50, and the Metro. Plenty of shopping, dining, and entertainment choices are available in every direction including Fairfax Corner, Fair Lakes Shopping Center, and Fair Oaks Mall. Outdoor enthusiasts will enjoy the many area parks including Piney Branch Park just down the road. Looking for an exceptional home built with high-end finishing touches and distinguished charm, you’ve found it. Welcome home!
Location
State VA
County Fairfax
Zoning 312
Rooms
Other Rooms Living Room, Dining Room, Primary Bedroom, Bedroom 2, Bedroom 3, Kitchen, Family Room, Laundry, Full Bath
Basement Daylight, Full, Fully Finished, Outside Entrance, Rear Entrance, Walkout Level
Interior
Interior Features Breakfast Area, Crown Moldings, Dining Area, Kitchen - Eat-In, Kitchen - Island, Kitchen - Table Space, Primary Bath(s), Wood Floors, Floor Plan - Open, Formal/Separate Dining Room
Hot Water Natural Gas
Heating Central, Forced Air
Cooling Central A/C
Flooring Hardwood
Fireplaces Number 1
Fireplaces Type Fireplace - Glass Doors, Gas/Propane, Mantel(s)
Equipment Built-In Microwave, Cooktop, Dishwasher, Disposal, Dryer, Icemaker, Oven - Wall, Refrigerator, Washer, Water Heater
Fireplace Y
Window Features Bay/Bow,Palladian
Appliance Built-In Microwave, Cooktop, Dishwasher, Disposal, Dryer, Icemaker, Oven - Wall, Refrigerator, Washer, Water Heater
Heat Source Natural Gas
Laundry Upper Floor
Exterior
Exterior Feature Patio(s)
Parking Features Garage - Front Entry, Garage Door Opener, Inside Access
Garage Spaces 2.0
Fence Rear
Amenities Available Basketball Courts, Community Center, Exercise Room, Jog/Walk Path, Pool - Outdoor, Tot Lots/Playground
Water Access N
View Trees/Woods
Roof Type Composite
Accessibility None
Porch Patio(s)
Attached Garage 2
Total Parking Spaces 2
Garage Y
Building
Lot Description Backs to Trees, No Thru Street, Secluded
Story 3
Foundation Slab
Sewer Public Sewer
Water Public
Architectural Style Colonial, Contemporary
Level or Stories 3
Additional Building Above Grade, Below Grade
Structure Type 9'+ Ceilings,Dry Wall
New Construction N
Schools
Elementary Schools Eagle View
Middle Schools Katherine Johnson
High Schools Fairfax
School District Fairfax County Public Schools
Others
HOA Fee Include Management,Pool(s),Snow Removal,Trash
Senior Community No
Tax ID 0561 22 0225
Ownership Fee Simple
SqFt Source Assessor
Special Listing Condition Standard
Read Less Info
Want to know what your home might be worth? Contact us for a FREE valuation!

Our team is ready to help you sell your home for the highest possible price ASAP

Bought with Linda Lotto • Keller Williams Realty

"My job is to find and attract mastery-based agents to the office, protect the culture, and make sure everyone is happy! "
GET MORE INFORMATION






