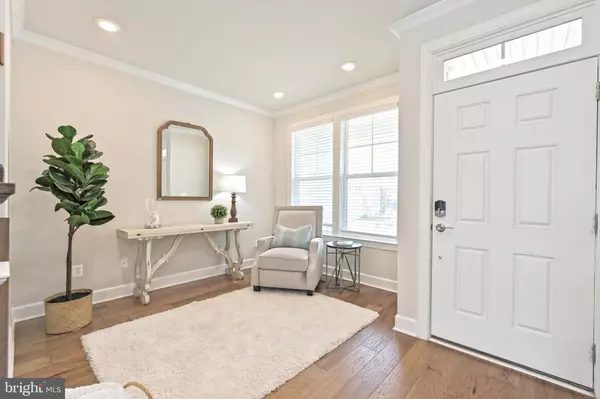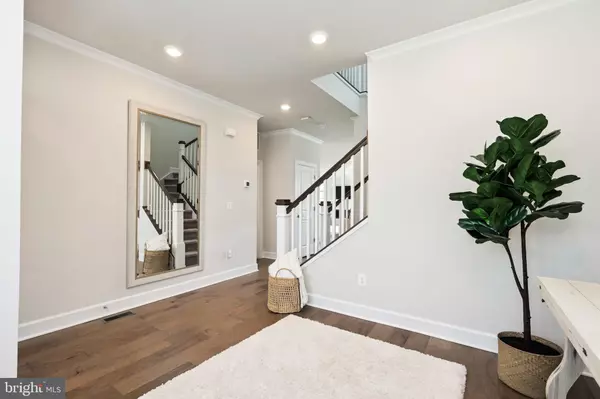$970,000
$999,900
3.0%For more information regarding the value of a property, please contact us for a free consultation.
5 Beds
5 Baths
4,218 SqFt
SOLD DATE : 04/03/2023
Key Details
Sold Price $970,000
Property Type Single Family Home
Sub Type Detached
Listing Status Sold
Purchase Type For Sale
Square Footage 4,218 sqft
Price per Sqft $229
Subdivision Giles Overlook
MLS Listing ID VAFX2110642
Sold Date 04/03/23
Style Craftsman
Bedrooms 5
Full Baths 4
Half Baths 1
HOA Fees $155/mo
HOA Y/N Y
Abv Grd Liv Area 2,812
Originating Board BRIGHT
Year Built 2019
Annual Tax Amount $10,542
Tax Year 2023
Lot Size 6,083 Sqft
Acres 0.14
Property Description
***Stunning Craftsman style home built by Lennar Homes in 2019 with lots of builder upgrades to include stone/farmhouse elevation, full wet bar in the basement & brand new Trex deck & stamped concrete patio***
Welcoming covered front porch with recessed lighting opens to a airy entry way with cozy study/sitting area with lovely sun-splashed views of front lawn & garden. Gorgeous, light colored hardwood flooring throughout the expansive main level that features an incredible, gourmet kitchen with an open concept floor plan overlooking the family & dining areas. Top of the line, flat panel white cabinetry with crown molding, oversized island with quartz countertops with breakfast bar seating & pendent lighting. Subway tile backsplash, quality stainless steel appliances to include gas cooktop & commercial style up-draft/exhaust. Beautiful moldings, crown, chair & wainscoting add an elegant feeling & atrium windows let in lots of natural sunlight. Big french doors open up to Trex deck, great for bbqs or relaxing & entertaining. Oversized primary bedroom suite with double door entry, trey ceiling, 2 huge walk-in closets leads into a luxurious spa-like private bathroom. Soaking tub, seamless glass shower adorned with oversized custom tile with built-in seat. Dual sink, comfort height vanity with granite counters, contemporary lighting, designer fixture & gleaming oversized ceramic tile flooring & private toilet area. Upper level laundry room with shelving & linen closet. 3 FULL BATHS on the bedroom level! Spacious 2nd bedroom has a walk-in closet & a private bath. 3rd & 4th bedrooms share a generous hall bathroom & both have walk-in closets. Make your way to the fully finished walk-out lower level with gigantic recreation room with full wet bar, 2nd dishwasher, wine refrigerator & quartz countertop with bar seating. Fantastic 5th bedroom with walk-in closet, big window & full bath. Flex room currently being used as an exercise room, storage & utility room finish off the lower level & walk-out through sliding glass door to stamped concrete patio & lush, green, grassy backyard. Excellent location, less then 5 miles to Lorton VRE train station, only 7 miles to Franconia/Springfield Metro station, easy access to I-95 and other commuter routes. Wow, this home is a showstopper & homes in this lovely enclave of homes with this many upgrades don't come on the market very often!
Location
State VA
County Fairfax
Zoning 150
Rooms
Other Rooms Dining Room, Primary Bedroom, Bedroom 2, Bedroom 3, Bedroom 4, Bedroom 5, Kitchen, Family Room, Study, Exercise Room, Recreation Room, Bathroom 1
Basement Daylight, Full, Full, Fully Finished, Walkout Level
Interior
Interior Features Bar, Carpet, Ceiling Fan(s), Chair Railings, Wood Floors, Walk-in Closet(s), Upgraded Countertops, Recessed Lighting, Primary Bath(s), Pantry, Kitchen - Island, Formal/Separate Dining Room, Family Room Off Kitchen
Hot Water Electric
Heating Central
Cooling Central A/C, Ceiling Fan(s)
Flooring Engineered Wood, Ceramic Tile, Carpet
Fireplaces Number 1
Fireplaces Type Gas/Propane
Equipment Water Heater, Washer, Stainless Steel Appliances, Refrigerator, Cooktop, Dishwasher, Disposal, Dryer, Exhaust Fan, Humidifier, Icemaker, Oven - Wall, Built-In Microwave
Fireplace Y
Window Features Atrium,Energy Efficient,Screens
Appliance Water Heater, Washer, Stainless Steel Appliances, Refrigerator, Cooktop, Dishwasher, Disposal, Dryer, Exhaust Fan, Humidifier, Icemaker, Oven - Wall, Built-In Microwave
Heat Source Natural Gas
Laundry Washer In Unit, Dryer In Unit, Upper Floor
Exterior
Exterior Feature Deck(s), Patio(s)
Parking Features Garage - Front Entry, Garage Door Opener, Inside Access
Garage Spaces 2.0
Amenities Available Bike Trail, Jog/Walk Path, Tot Lots/Playground
Water Access N
View Garden/Lawn
Roof Type Architectural Shingle
Accessibility None
Porch Deck(s), Patio(s)
Attached Garage 2
Total Parking Spaces 2
Garage Y
Building
Lot Description Landscaping
Story 3
Foundation Concrete Perimeter
Sewer Public Sewer
Water Public
Architectural Style Craftsman
Level or Stories 3
Additional Building Above Grade, Below Grade
Structure Type 9'+ Ceilings,Dry Wall,High
New Construction N
Schools
Elementary Schools Halley
Middle Schools South County
High Schools South County
School District Fairfax County Public Schools
Others
Pets Allowed Y
HOA Fee Include Common Area Maintenance,Management,Reserve Funds,Road Maintenance,Snow Removal,Trash
Senior Community No
Tax ID 1074 29 0052
Ownership Fee Simple
SqFt Source Assessor
Special Listing Condition Standard
Pets Allowed No Pet Restrictions
Read Less Info
Want to know what your home might be worth? Contact us for a FREE valuation!

Our team is ready to help you sell your home for the highest possible price ASAP

Bought with Salem Rihani • Nhabit Real Estate Co.
GET MORE INFORMATION
Agent | License ID: 0225193218 - VA, 5003479 - MD
+1(703) 298-7037 | jason@jasonandbonnie.com






