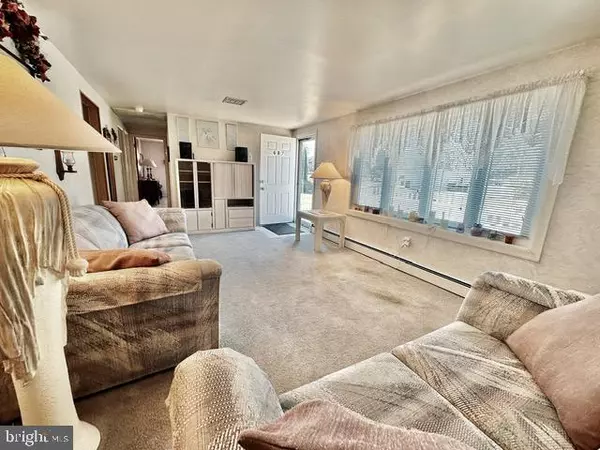$360,500
$334,900
7.6%For more information regarding the value of a property, please contact us for a free consultation.
3 Beds
2 Baths
960 SqFt
SOLD DATE : 04/03/2023
Key Details
Sold Price $360,500
Property Type Single Family Home
Sub Type Detached
Listing Status Sold
Purchase Type For Sale
Square Footage 960 sqft
Price per Sqft $375
Subdivision Meadow Wood
MLS Listing ID PABU2045074
Sold Date 04/03/23
Style Ranch/Rambler
Bedrooms 3
Full Baths 1
Half Baths 1
HOA Y/N N
Abv Grd Liv Area 960
Originating Board BRIGHT
Year Built 1969
Annual Tax Amount $3,927
Tax Year 2022
Lot Size 10,395 Sqft
Acres 0.24
Lot Dimensions 77.00 x 135.00
Property Description
Don't miss this opportunity to own a well-maintained single-family ranch home in a great neighborhood for a great price! Perfect for the first-time buyer or the empty nester looking to downsize, this house has plenty to offer! Outside you have a nice flat fenced in yard for your kids and pets, and you can watch them play from the 3-season enclosed patio! The inside features 3 bedrooms and one full bath on the main level, with a nice sized living room and eat in kitchen, that leads to the back patios. The lower level has plenty of additional living area in the finished basement, and a laundry room and half bath for your convenience. This is a beautiful, quiet neighborhood in the acclaimed Centennial School District, handily located close to all of the areas shopping and access roads! And priced to sell!!
Location
State PA
County Bucks
Area Warminster Twp (10149)
Zoning R2
Rooms
Basement Full, Fully Finished, Heated, Sump Pump
Main Level Bedrooms 3
Interior
Interior Features Combination Kitchen/Dining, Kitchen - Eat-In, Pantry, Wood Floors
Hot Water Oil
Heating Baseboard - Hot Water
Cooling Central A/C
Equipment Built-In Range, Dryer, Oven/Range - Electric, Refrigerator, Stove, Washer
Appliance Built-In Range, Dryer, Oven/Range - Electric, Refrigerator, Stove, Washer
Heat Source Oil
Exterior
Exterior Feature Enclosed, Patio(s), Roof, Screened
Parking Features Garage - Front Entry, Garage Door Opener
Garage Spaces 1.0
Water Access N
Accessibility None
Porch Enclosed, Patio(s), Roof, Screened
Attached Garage 1
Total Parking Spaces 1
Garage Y
Building
Lot Description Level, Rear Yard
Story 1
Foundation Block
Sewer Public Sewer
Water Public
Architectural Style Ranch/Rambler
Level or Stories 1
Additional Building Above Grade, Below Grade
New Construction N
Schools
School District Centennial
Others
Senior Community No
Tax ID 49-040-113
Ownership Fee Simple
SqFt Source Assessor
Acceptable Financing Cash, Conventional, FHA, VA
Listing Terms Cash, Conventional, FHA, VA
Financing Cash,Conventional,FHA,VA
Special Listing Condition Standard
Read Less Info
Want to know what your home might be worth? Contact us for a FREE valuation!

Our team is ready to help you sell your home for the highest possible price ASAP

Bought with Tamara Reiff • RE/MAX Reliance
GET MORE INFORMATION
Agent | License ID: 0225193218 - VA, 5003479 - MD
+1(703) 298-7037 | jason@jasonandbonnie.com






