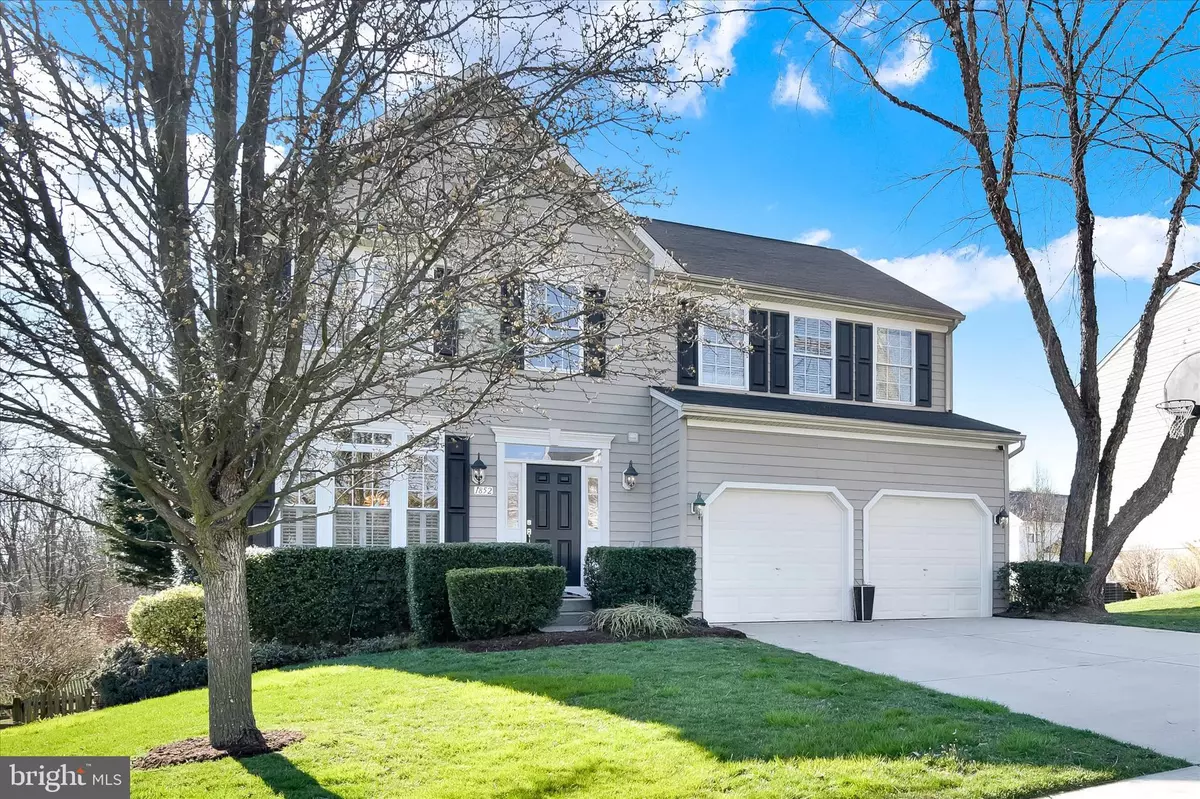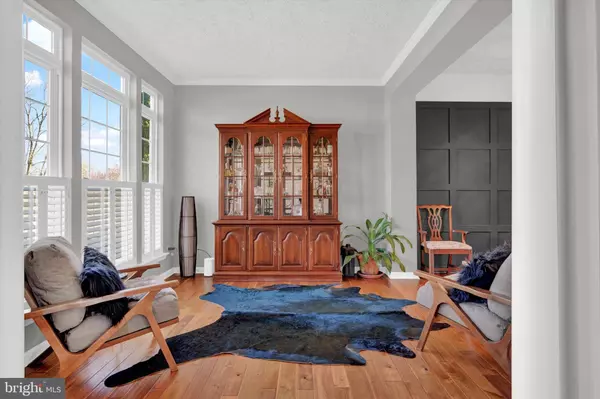$610,000
$599,900
1.7%For more information regarding the value of a property, please contact us for a free consultation.
4 Beds
3 Baths
3,500 SqFt
SOLD DATE : 04/03/2023
Key Details
Sold Price $610,000
Property Type Single Family Home
Sub Type Detached
Listing Status Sold
Purchase Type For Sale
Square Footage 3,500 sqft
Price per Sqft $174
Subdivision Forest Lakes
MLS Listing ID MDHR2020562
Sold Date 04/03/23
Style Colonial
Bedrooms 4
Full Baths 2
Half Baths 1
HOA Fees $10
HOA Y/N Y
Abv Grd Liv Area 2,500
Originating Board BRIGHT
Year Built 2002
Annual Tax Amount $4,397
Tax Year 2022
Lot Size 7,896 Sqft
Acres 0.18
Property Description
The seller has received an offer and will be making a decision this evening. They have requested all offers to be submitted by 5:30 today Sunday, March 26th, 2023.
Welcome to your new home in Forest Lakes! This four-bedroom, 2.5-bath home is close to convenience (minutes away from the local grocery, mall, and gym) but is miles from the ordinary! Your front door opens to a recently painted home with an open floor plan to add your personal touches: beautiful hardwood flooring throughout the main level, laminate flooring in all bedrooms, a spacious family room, a recently updated kitchen with butcher block shelving in the pantry, granite countertops, fireplace, a finished lower level ready for entertainment including an outdoor bar area w/ upgraded granite counter top. These are some of the many attributes your new home has to offer. Recent updates to the home include a new entry door and frame, interior and exterior painting 2021-2022, LVT flooring and Carpet on the lower level 2021, and refinishing kitchen cabinets) Patio Sliders w/ Integral Mini blind 2022, Refrigerator. GE Profile. Ice/water. French door. Cooling drawer. Freezer drawer. 2022 Washer / Electric Dryer. 2021, HVAC / Natural Gas Furnace / AC. 2019 Maintenance 2022, primary bedroom bathroom -Countertop, faucets 2022, and much more!
All that's left is to move in and make it yours!
Location
State MD
County Harford
Zoning R2COS
Rooms
Basement Daylight, Partial, Full, Heated
Interior
Interior Features Attic, Breakfast Area, Ceiling Fan(s), Dining Area, Family Room Off Kitchen, Floor Plan - Open, Kitchen - Eat-In, Primary Bath(s), Walk-in Closet(s)
Hot Water Natural Gas
Heating Forced Air
Cooling Central A/C
Fireplaces Number 1
Equipment Built-In Microwave, Dishwasher, Oven/Range - Electric, Refrigerator, Washer, Water Heater, Dryer
Fireplace Y
Appliance Built-In Microwave, Dishwasher, Oven/Range - Electric, Refrigerator, Washer, Water Heater, Dryer
Heat Source Natural Gas
Exterior
Parking Features Garage - Front Entry, Inside Access
Garage Spaces 2.0
Water Access N
Roof Type Composite
Accessibility None
Attached Garage 2
Total Parking Spaces 2
Garage Y
Building
Story 3
Foundation Slab
Sewer Public Sewer
Water Public
Architectural Style Colonial
Level or Stories 3
Additional Building Above Grade, Below Grade
New Construction N
Schools
School District Harford County Public Schools
Others
Senior Community No
Tax ID 1303346897
Ownership Fee Simple
SqFt Source Assessor
Special Listing Condition Standard
Read Less Info
Want to know what your home might be worth? Contact us for a FREE valuation!

Our team is ready to help you sell your home for the highest possible price ASAP

Bought with Georgeanna S Garceau • Garceau Realty
GET MORE INFORMATION
Agent | License ID: 0225193218 - VA, 5003479 - MD
+1(703) 298-7037 | jason@jasonandbonnie.com






