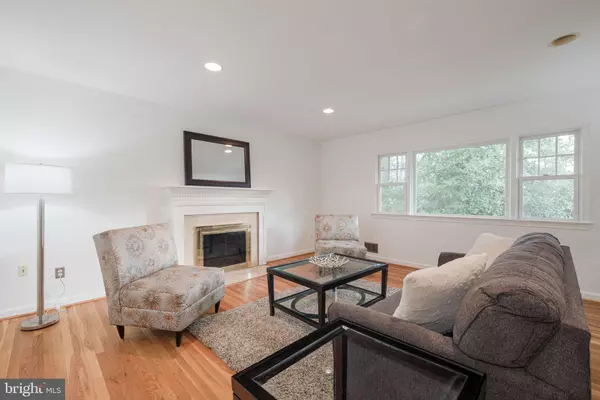$900,000
$900,000
For more information regarding the value of a property, please contact us for a free consultation.
4 Beds
3 Baths
2,409 SqFt
SOLD DATE : 03/31/2023
Key Details
Sold Price $900,000
Property Type Single Family Home
Sub Type Detached
Listing Status Sold
Purchase Type For Sale
Square Footage 2,409 sqft
Price per Sqft $373
Subdivision Dale View Manor
MLS Listing ID VAFX2113754
Sold Date 03/31/23
Style Split Level
Bedrooms 4
Full Baths 3
HOA Y/N N
Abv Grd Liv Area 1,596
Originating Board BRIGHT
Year Built 1957
Annual Tax Amount $9,665
Tax Year 2022
Lot Size 0.293 Acres
Acres 0.29
Property Description
This lovingly maintained 4 bedroom/3 bath split level is cul-de-sac situated in desired Falls Hill. The home welcomes you in the receiving foyer leading you to the generous living room with gleaming refinished hardwoods and wood burning fireplace. The separate dining room offers the same floors and access to the oak cabineted kitchen with updated appliances, and two pantries, opening to the sun-drenched family room/den/play place. Access to two decks from the family or dining rooms offer and abundance of indoor/outdoor entertaining options.
The sleeping level provides the same lovely wood floors, a renovated jetted tub primary and two additional queen-sized bedrooms serviced by another renovated main bath. The first lower level has another queen-sized bedroom and it's own renovated standing shower bath, as well as, the laundry area. You'll also find access to the oversized one car garage and yard.
The lowest level features a third voluminous finished entertaining space with built-ins and another wood burning fireplace. Tons of storage neighbor the family room for private, dry storage.
At .29 ac, the lot has sweeping views, mature trees and garden/playground opportunities.
Feeding to the sought after Marshall High School (#5 in VA, USNews) tier and easy access to the West Falls Church metro, 66 and Tysons; you've found home!
Location
State VA
County Fairfax
Zoning 130
Direction South
Rooms
Other Rooms Living Room, Dining Room, Primary Bedroom, Bedroom 2, Bedroom 3, Bedroom 4, Kitchen, Family Room, Den, Foyer, Laundry, Storage Room, Bathroom 2, Bathroom 3, Primary Bathroom
Basement Daylight, Partial
Interior
Hot Water Natural Gas
Cooling Central A/C
Flooring Hardwood, Ceramic Tile, Carpet
Fireplaces Number 2
Fireplaces Type Fireplace - Glass Doors, Wood
Fireplace Y
Heat Source Natural Gas
Laundry Dryer In Unit, Washer In Unit
Exterior
Parking Features Garage - Front Entry, Garage Door Opener, Inside Access, Oversized
Garage Spaces 1.0
Fence Fully, Rear, Wood
Water Access N
Roof Type Shingle
Accessibility 32\"+ wide Doors
Attached Garage 1
Total Parking Spaces 1
Garage Y
Building
Story 4
Foundation Block
Sewer Public Sewer
Water Public
Architectural Style Split Level
Level or Stories 4
Additional Building Above Grade, Below Grade
Structure Type Dry Wall
New Construction N
Schools
Elementary Schools Shrevewood
Middle Schools Kilmer
High Schools Marshall
School District Fairfax County Public Schools
Others
Senior Community No
Tax ID 0403 02 0029
Ownership Fee Simple
SqFt Source Assessor
Horse Property N
Special Listing Condition Standard
Read Less Info
Want to know what your home might be worth? Contact us for a FREE valuation!

Our team is ready to help you sell your home for the highest possible price ASAP

Bought with Justine Pope • Compass

"My job is to find and attract mastery-based agents to the office, protect the culture, and make sure everyone is happy! "
GET MORE INFORMATION






