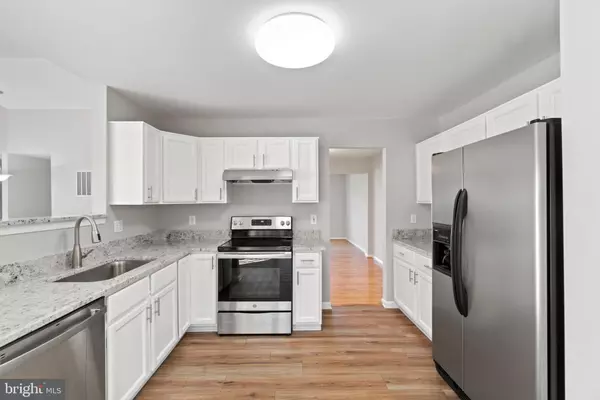$589,900
$589,900
For more information regarding the value of a property, please contact us for a free consultation.
4 Beds
3 Baths
2,856 SqFt
SOLD DATE : 03/31/2023
Key Details
Sold Price $589,900
Property Type Single Family Home
Sub Type Detached
Listing Status Sold
Purchase Type For Sale
Square Footage 2,856 sqft
Price per Sqft $206
Subdivision Johnson Estates
MLS Listing ID VAPW2045082
Sold Date 03/31/23
Style Ranch/Rambler
Bedrooms 4
Full Baths 3
HOA Fees $65/mo
HOA Y/N Y
Abv Grd Liv Area 1,436
Originating Board BRIGHT
Year Built 1997
Annual Tax Amount $5,002
Tax Year 2022
Lot Size 10,075 Sqft
Acres 0.23
Property Description
Rarely available and spacious single family home on cul-de-sac in well-established and extremely desirable Johnson Estates Community. These homes sit on once was Clover Hill Farm, owned by the Johnson Family. 4 bedrooms 3 bathrooms. First time on the market – don't miss this opportunity to become the second ever owner! Updates and renovations galore! Sun-filled and open concept floorplan. 2-level living with over 2,800 square feet. ZONED FOR PWC SCHOOL PYRAMID. Freshly and professionally custom painted, new modern light fixtures, new brushed nickel hardware throughout. Refinished hardwoods on main level. Combination family / dining room. Updated kitchen with white cabinetry, granite countertops, stainless steel appliances, LVP flooring and walk-out to over-sized deck. Large living room with cathedral ceiling. Master suite with big walk-in closet and newly renovated master bathroom. Good-sized bedrooms. Newly updated hallway bathroom. Huge lower-level with 4th bedroom / au pair / in-law suite and newly updated 3rd full bathroom. Recreation room, walk-in closet, laundry room, utility room, and walk-out through the new, large French doors leading to the backyard, brick patio, and bonus shed / workshop under the deck – the ideas for this covered space are endless. Beautiful, mature, and well thought out landscaping / plantings. Extensive 2-car garage with new drywall, paint and flooring. Ample driveway parking. ** Check out the features and updates list in the Documents section. **
Wellington Community Amenities include 11 tot lot / playgrounds, multiple tennis courts, 2 basketball courts and a private, outdoor pool.
Fantastic location situated near Old Town Manassas, Bull Run Battlefield, and amazing shopping, community events, excursions, and activities. Never a dull moment in this area! Easy commuter access to I-66, VA-123, Rt 29, and Prince William County Parkway. Convenient to Atlas Walk and Promenade at Virginia Gateway Town Center – lots of entertainment, shops, restaurants, and bars.
Location
State VA
County Prince William
Zoning R4
Rooms
Other Rooms Living Room, Dining Room, Primary Bedroom, Bedroom 2, Bedroom 3, Bedroom 4, Kitchen, Family Room, Laundry, Other, Recreation Room, Bathroom 2, Bathroom 3, Primary Bathroom
Basement Daylight, Full, Full, Fully Finished, Interior Access, Outside Entrance, Rear Entrance, Walkout Level, Windows
Main Level Bedrooms 3
Interior
Interior Features Carpet, Dining Area, Entry Level Bedroom, Floor Plan - Open, Formal/Separate Dining Room, Kitchen - Eat-In, Pantry, Primary Bath(s), Recessed Lighting, Tub Shower, Upgraded Countertops, Walk-in Closet(s), Window Treatments, Wood Floors
Hot Water Natural Gas
Heating Forced Air
Cooling Central A/C
Equipment Dishwasher, Disposal, Dryer, Exhaust Fan, Icemaker, Oven/Range - Electric, Refrigerator, Stainless Steel Appliances, Range Hood, Washer, Water Heater
Fireplace N
Appliance Dishwasher, Disposal, Dryer, Exhaust Fan, Icemaker, Oven/Range - Electric, Refrigerator, Stainless Steel Appliances, Range Hood, Washer, Water Heater
Heat Source Natural Gas
Laundry Lower Floor, Washer In Unit, Dryer In Unit
Exterior
Exterior Feature Deck(s), Patio(s)
Parking Features Garage - Front Entry, Garage Door Opener, Inside Access, Oversized
Garage Spaces 6.0
Amenities Available Basketball Courts, Community Center, Pool - Outdoor, Tennis Courts, Tot Lots/Playground, Jog/Walk Path
Water Access N
Accessibility None
Porch Deck(s), Patio(s)
Attached Garage 2
Total Parking Spaces 6
Garage Y
Building
Lot Description Cul-de-sac
Story 2
Foundation Slab
Sewer Public Sewer
Water Public
Architectural Style Ranch/Rambler
Level or Stories 2
Additional Building Above Grade, Below Grade
New Construction N
Schools
Elementary Schools Bennett
Middle Schools Parkside
High Schools Brentsville District
School District Prince William County Public Schools
Others
HOA Fee Include Common Area Maintenance
Senior Community No
Tax ID 7795-20-1737
Ownership Fee Simple
SqFt Source Assessor
Special Listing Condition Standard
Read Less Info
Want to know what your home might be worth? Contact us for a FREE valuation!

Our team is ready to help you sell your home for the highest possible price ASAP

Bought with Nancy G Gordon • Long & Foster Real Estate, Inc.
GET MORE INFORMATION
Agent | License ID: 0225193218 - VA, 5003479 - MD
+1(703) 298-7037 | jason@jasonandbonnie.com






