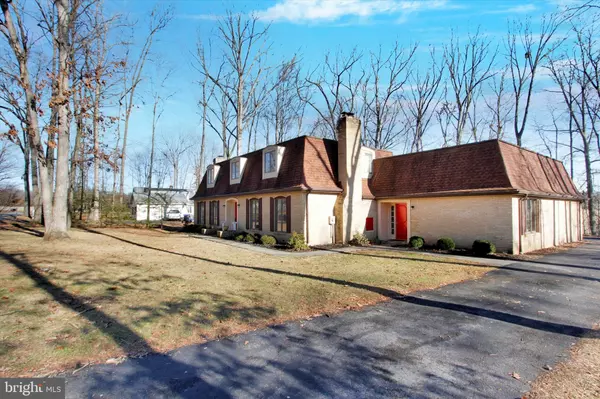$450,000
$475,000
5.3%For more information regarding the value of a property, please contact us for a free consultation.
5 Beds
4 Baths
3,781 SqFt
SOLD DATE : 03/31/2023
Key Details
Sold Price $450,000
Property Type Single Family Home
Sub Type Detached
Listing Status Sold
Purchase Type For Sale
Square Footage 3,781 sqft
Price per Sqft $119
Subdivision Twin Oaks
MLS Listing ID PAAD2007716
Sold Date 03/31/23
Style Colonial,Contemporary
Bedrooms 5
Full Baths 3
Half Baths 1
HOA Y/N N
Abv Grd Liv Area 3,781
Originating Board BRIGHT
Year Built 1970
Annual Tax Amount $5,339
Tax Year 2022
Lot Size 0.470 Acres
Acres 0.47
Property Description
ONE OF A KIND ALL BRICK in TWIN OAKS! NEW ROOF January 2023. This is actually a 5 bedroom home perfectly located in Gettysburg, PA. Very well maintained, this home has the plenty of space to live, work, and play. From the moment you walk in, the beautiful Italian tile will capture your attention. Main level features 2 beautiful fireplaces, wood flooring and full-length windows, 2 bedrooms, a full bathroom as well as a laundry room. Plenty of space for dining and entertaining. Current owner uses one of the main level bedrooms as an office. Imagine having 2 main level offices in your home today! Most kitchen appliances are only 2 years old and stainless steel. HVAC 2020. Upstairs boasts a large master suite with its own sitting/dressing area, and a recreational room. The rec room could serve multiple purposes all at the same time. And there's even a fun entryway between the rec room and one of the bedrooms. This rec room has separately zoned heat and AC. Back yard is fenced in. Flat portion of the Roof has just been replaced along with a skylight. Location is ideal as access to main commuter routes is rather simple as well as shopping, dining and other activities throughout Adams County. The extra wide portion of Oak Lane makes this a desirable locale. Make 316 Oak Lane your Gettysburg address today!
Location
State PA
County Adams
Area Straban Twp (14338)
Zoning RESIDENTIAL
Direction Northwest
Rooms
Other Rooms Living Room, Dining Room, Primary Bedroom, Bedroom 2, Bedroom 3, Bedroom 4, Kitchen, Family Room, Foyer, Laundry, Office, Recreation Room
Basement Connecting Stairway, Full, Interior Access, Outside Entrance, Space For Rooms, Walkout Stairs, Sump Pump, Unfinished, Other
Main Level Bedrooms 2
Interior
Interior Features Additional Stairway, Breakfast Area, Built-Ins, Chair Railings, Entry Level Bedroom, Formal/Separate Dining Room, Kitchen - Eat-In, Kitchen - Table Space, Pantry, Recessed Lighting, Stall Shower, Wood Floors
Hot Water Electric
Heating Forced Air, Heat Pump(s), Zoned
Cooling Central A/C
Flooring Carpet, Ceramic Tile, Hardwood, Other
Fireplaces Number 2
Equipment Cooktop, Dishwasher, Oven - Wall, Refrigerator, Stainless Steel Appliances
Furnishings No
Fireplace Y
Window Features Bay/Bow,Double Pane,Screens
Appliance Cooktop, Dishwasher, Oven - Wall, Refrigerator, Stainless Steel Appliances
Heat Source Electric
Laundry Main Floor
Exterior
Parking Features Garage - Rear Entry, Garage Door Opener, Inside Access, Oversized
Garage Spaces 9.0
Fence Chain Link, Rear
Water Access N
Roof Type Architectural Shingle,Flat
Accessibility Doors - Swing In
Road Frontage Boro/Township
Attached Garage 2
Total Parking Spaces 9
Garage Y
Building
Lot Description Front Yard, Interior, Level, Not In Development, Partly Wooded, Private, Rear Yard, Road Frontage, Rural
Story 2
Foundation Block
Sewer Public Sewer
Water Public
Architectural Style Colonial, Contemporary
Level or Stories 2
Additional Building Above Grade, Below Grade
New Construction N
Schools
Elementary Schools Call School Board
Middle Schools Gettysburg Area
High Schools Gettysburg Area
School District Gettysburg Area
Others
Pets Allowed Y
Senior Community No
Tax ID 38003-0003---000
Ownership Fee Simple
SqFt Source Assessor
Acceptable Financing Cash, Conventional, FHA, VA
Horse Property N
Listing Terms Cash, Conventional, FHA, VA
Financing Cash,Conventional,FHA,VA
Special Listing Condition Standard
Pets Allowed Cats OK, Dogs OK
Read Less Info
Want to know what your home might be worth? Contact us for a FREE valuation!

Our team is ready to help you sell your home for the highest possible price ASAP

Bought with Dana M Crum • Keller Williams Keystone Realty
GET MORE INFORMATION
Agent | License ID: 0225193218 - VA, 5003479 - MD
+1(703) 298-7037 | jason@jasonandbonnie.com






