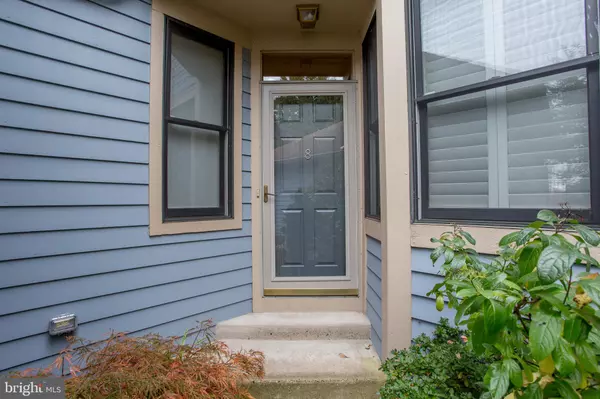$480,000
$499,000
3.8%For more information regarding the value of a property, please contact us for a free consultation.
3 Beds
3 Baths
1,800 SqFt
SOLD DATE : 03/29/2023
Key Details
Sold Price $480,000
Property Type Townhouse
Sub Type Interior Row/Townhouse
Listing Status Sold
Purchase Type For Sale
Square Footage 1,800 sqft
Price per Sqft $266
Subdivision Woodcrest
MLS Listing ID NJHT2001432
Sold Date 03/29/23
Style Contemporary,Traditional
Bedrooms 3
Full Baths 2
Half Baths 1
HOA Fees $300/mo
HOA Y/N Y
Abv Grd Liv Area 1,800
Originating Board BRIGHT
Year Built 1994
Annual Tax Amount $9,169
Tax Year 2022
Lot Dimensions 0.00 x 0.00
Property Description
This spacious townhome boasts a light-filled and airy floorplan, peace and privacy, all just a short walk to historic Lambertville. The tiled foyer welcomes you inside where hardwood floors flow throughout the open plan main level. The eat-in kitchen features stainless steel appliances, distressed glass-paned cabinets, a pantry, and a dining area set beneath a bay window with plantation shutters. The dining room is just off the kitchen and opens into a large living room with a gas fireplace flanked by oversized windows and sliding glass doors that usher you out to the very private deck overlooking the forest beyond. A conveniently placed powder room is just off the foyer, and a laundry/mud room offers direct access to the two-car attached-garage. Heading upstairs, double doors open into the primary suite with a wall of windows framing the changing colors of the season, a vaulted shed ceiling, two walk-in closets, and an ensuite bathroom with dual vanities, a jetted tub, and stall shower. Across the hall are two additional bedrooms, both with lovely windows taking in rooftop views, and a full hall bathroom. This low-maintenance home offers the best of both worlds, all of today's modern conveniences set minutes from charming New Hope/Lambertville's restaurants, art galleries, shopping, the D&R towpath, and so much more.
Location
State NJ
County Hunterdon
Area Lambertville City (21017)
Zoning R-3
Rooms
Other Rooms Living Room, Dining Room, Primary Bedroom, Bedroom 2, Bedroom 3, Kitchen, Foyer, Laundry, Primary Bathroom, Full Bath, Half Bath
Interior
Interior Features Carpet, Ceiling Fan(s), Combination Dining/Living, Dining Area, Floor Plan - Open, Floor Plan - Traditional, Kitchen - Eat-In, Kitchen - Gourmet, Pantry, Primary Bath(s), Soaking Tub, Tub Shower, Walk-in Closet(s), Window Treatments, Wood Floors
Hot Water Natural Gas
Heating Forced Air
Cooling Central A/C, Ceiling Fan(s)
Flooring Carpet, Ceramic Tile, Hardwood
Fireplaces Number 1
Fireplaces Type Gas/Propane, Mantel(s)
Equipment Dryer, Dishwasher, Oven/Range - Gas, Refrigerator, Stainless Steel Appliances, Washer, Water Heater
Fireplace Y
Appliance Dryer, Dishwasher, Oven/Range - Gas, Refrigerator, Stainless Steel Appliances, Washer, Water Heater
Heat Source Natural Gas
Laundry Main Floor, Washer In Unit, Dryer In Unit
Exterior
Parking Features Garage Door Opener, Inside Access
Garage Spaces 4.0
Utilities Available Cable TV Available, Phone Available
Amenities Available None
Water Access N
Roof Type Shingle
Accessibility None
Attached Garage 2
Total Parking Spaces 4
Garage Y
Building
Story 2
Foundation Crawl Space
Sewer Public Sewer
Water Public
Architectural Style Contemporary, Traditional
Level or Stories 2
Additional Building Above Grade, Below Grade
New Construction N
Schools
Elementary Schools Lambertville Public School
Middle Schools Lambertville Public School
High Schools South Hunterdon Regional H.S.
School District South Hunterdon Regional
Others
HOA Fee Include Common Area Maintenance,Lawn Maintenance,Snow Removal,Ext Bldg Maint
Senior Community No
Tax ID 17-01057-00001 61
Ownership Condominium
Acceptable Financing Negotiable
Listing Terms Negotiable
Financing Negotiable
Special Listing Condition Standard
Read Less Info
Want to know what your home might be worth? Contact us for a FREE valuation!

Our team is ready to help you sell your home for the highest possible price ASAP

Bought with Non Member • Non Subscribing Office
GET MORE INFORMATION
Agent | License ID: 0225193218 - VA, 5003479 - MD
+1(703) 298-7037 | jason@jasonandbonnie.com






