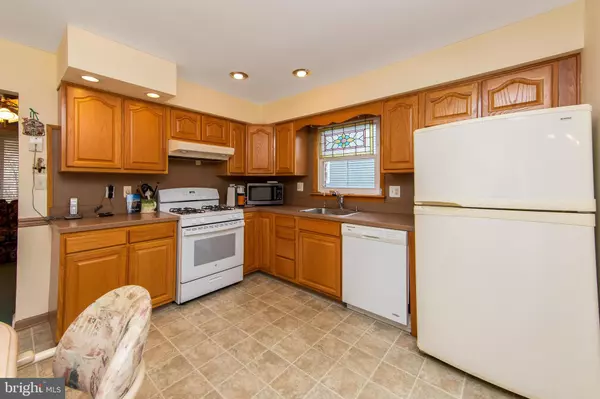$252,000
$239,900
5.0%For more information regarding the value of a property, please contact us for a free consultation.
3 Beds
1 Bath
1,332 SqFt
SOLD DATE : 03/30/2023
Key Details
Sold Price $252,000
Property Type Single Family Home
Sub Type Detached
Listing Status Sold
Purchase Type For Sale
Square Footage 1,332 sqft
Price per Sqft $189
Subdivision None Available
MLS Listing ID NJCD2041022
Sold Date 03/30/23
Style Ranch/Rambler,Other
Bedrooms 3
Full Baths 1
HOA Y/N N
Abv Grd Liv Area 1,332
Originating Board BRIGHT
Year Built 1960
Annual Tax Amount $6,824
Tax Year 2022
Lot Size 6,098 Sqft
Acres 0.14
Lot Dimensions 60.00 x 100.00
Property Description
This one story ranch home is the perfect down sizer or starter home. Located in a lovely neighborhood in Magnolia you can tell it's been well loved over the years. This is not your typical size ranch as a family room addition was added some years ago creating the perfect family space to gather. You enter this home into a traditional living room open to a spacious and bright eat in kitchen with wood cabinets and newer appliances. The kitchen is open to the family room with enough space for a dining room area and a good size sitting space for you and your guests plus a cozy fireplace. There are multiple closets in the room including the laundry closet. The backyard is accessed through the sliding glass doors. This home has a full upgraded bathroom with pedestal sink and ceramic tile floor. There are ceiling fans throughout the home including one in every bedroom. The living room and bedrooms have wood floors under the carpet which can be viewed in the 2nd bedroom closet. For additional storage there's a pull down attic. From the moment you enter you'll find yourself feeling quite comfortable and homey. This is an "as is" sale for simplicity purposes but the seller is providing a one year home warranty. Be sure to put this one on your list.
Location
State NJ
County Camden
Area Magnolia Boro (20423)
Zoning RES
Rooms
Other Rooms Living Room, Primary Bedroom, Bedroom 2, Bedroom 3, Kitchen, Family Room, Attic
Main Level Bedrooms 3
Interior
Interior Features Attic/House Fan, Carpet, Chair Railings, Crown Moldings, Dining Area, Entry Level Bedroom, Family Room Off Kitchen, Recessed Lighting
Hot Water Natural Gas
Heating Forced Air
Cooling Central A/C
Flooring Fully Carpeted, Ceramic Tile
Fireplaces Number 1
Fireplaces Type Gas/Propane
Equipment Built-In Range, Oven - Self Cleaning, Disposal, Dishwasher, Exhaust Fan, Oven/Range - Gas
Fireplace Y
Appliance Built-In Range, Oven - Self Cleaning, Disposal, Dishwasher, Exhaust Fan, Oven/Range - Gas
Heat Source Natural Gas
Laundry Main Floor
Exterior
Exterior Feature Patio(s), Porch(es)
Garage Spaces 3.0
Fence Other
Utilities Available Cable TV
Water Access N
Roof Type Shingle
Accessibility None
Porch Patio(s), Porch(es)
Total Parking Spaces 3
Garage N
Building
Lot Description Level
Story 1
Foundation Brick/Mortar
Sewer Public Sewer
Water Public
Architectural Style Ranch/Rambler, Other
Level or Stories 1
Additional Building Above Grade, Below Grade
New Construction N
Schools
High Schools Sterling
School District Sterling High
Others
Senior Community No
Tax ID 23-00008 08-00012
Ownership Fee Simple
SqFt Source Estimated
Acceptable Financing Conventional, VA, FHA 203(b)
Listing Terms Conventional, VA, FHA 203(b)
Financing Conventional,VA,FHA 203(b)
Special Listing Condition Standard
Read Less Info
Want to know what your home might be worth? Contact us for a FREE valuation!

Our team is ready to help you sell your home for the highest possible price ASAP

Bought with Greg Neckonchuk • Keyvest, LLC
GET MORE INFORMATION
Agent | License ID: 0225193218 - VA, 5003479 - MD
+1(703) 298-7037 | jason@jasonandbonnie.com






