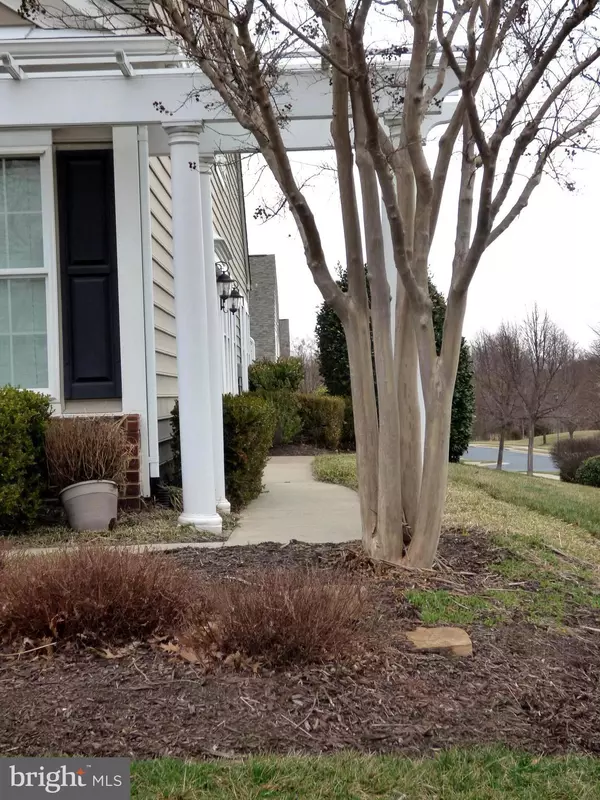$695,000
$735,000
5.4%For more information regarding the value of a property, please contact us for a free consultation.
3 Beds
3 Baths
2,447 SqFt
SOLD DATE : 03/30/2023
Key Details
Sold Price $695,000
Property Type Single Family Home
Sub Type Twin/Semi-Detached
Listing Status Sold
Purchase Type For Sale
Square Footage 2,447 sqft
Price per Sqft $284
Subdivision Potomac Green
MLS Listing ID VALO2043640
Sold Date 03/30/23
Style Loft with Bedrooms
Bedrooms 3
Full Baths 3
HOA Fees $294/mo
HOA Y/N Y
Abv Grd Liv Area 2,447
Originating Board BRIGHT
Year Built 2005
Annual Tax Amount $5,450
Tax Year 2022
Lot Size 4,792 Sqft
Acres 0.11
Property Description
Welcome to the much sought after Burlington model with a loft. Hardwood floors greet you on the main level featuring the ideal floor plan -- 2 bedrooms & 2 bathrooms --plus a den--large kitchen - - family/living room --gas fireplace --sun room & laundry room. Added storage in the garage with easy access to the kitchen -- recessed lighting and skylight provide additional brightness to the kitchen --Sliding doors from sun room lead to outdoor paver patio. Stairs lead to second level featuring a loft area perfect for guests with a bedroom, full bath and plenty of space to enjoy. Separate storage room & spacious utility area are in loft also--Home is sited on a very spacious and beautiful lot --located just across the street from the club house. Amenities abound in this community --swimming pools --billiard room --fitness center--game room--tennis courts --pickleball --bocce ball & indoor walking tract -- A full time lifestyle director is on site which makes it easy for residents to get to know their neighbors through a variety of social clubs and other interests. Located within minutes are shopping --dining --One Loudoun --wineries etc.
Inova Loudoun Hospital is also located less than five miles away from Potomac Green.
There is a lot to like about Potomac Green-- the Premier 55 and over community!!
Location
State VA
County Loudoun
Zoning PDAAAR
Rooms
Other Rooms Living Room, Dining Room, Primary Bedroom, Bedroom 3, Kitchen, Den, Foyer, Loft, Solarium, Storage Room, Bathroom 2, Bathroom 3, Primary Bathroom
Main Level Bedrooms 2
Interior
Interior Features Carpet, Ceiling Fan(s), Central Vacuum, Combination Dining/Living, Entry Level Bedroom, Floor Plan - Open, Primary Bath(s), Wainscotting, Chair Railings, Walk-in Closet(s), Wood Floors, Kitchen - Table Space, Recessed Lighting, Skylight(s), Window Treatments
Hot Water Natural Gas
Heating Forced Air
Cooling Ceiling Fan(s), Central A/C
Flooring Carpet, Ceramic Tile, Hardwood
Fireplaces Number 1
Fireplaces Type Gas/Propane, Mantel(s), Fireplace - Glass Doors
Equipment Built-In Microwave, Central Vacuum, Dishwasher, Disposal, Dryer, Exhaust Fan, Icemaker, Microwave, Range Hood, Refrigerator, Stove, Washer, Water Heater
Fireplace Y
Appliance Built-In Microwave, Central Vacuum, Dishwasher, Disposal, Dryer, Exhaust Fan, Icemaker, Microwave, Range Hood, Refrigerator, Stove, Washer, Water Heater
Heat Source Natural Gas
Laundry Dryer In Unit, Main Floor, Washer In Unit
Exterior
Exterior Feature Patio(s)
Parking Features Additional Storage Area, Garage - Side Entry
Garage Spaces 3.0
Utilities Available Cable TV
Amenities Available Billiard Room, Community Center, Exercise Room, Fitness Center, Gated Community, Jog/Walk Path, Library, Meeting Room, Party Room, Pool - Indoor, Pool - Outdoor, Recreational Center, Retirement Community, Swimming Pool, Tennis Courts, Club House, Common Grounds
Water Access N
View Garden/Lawn, Street
Accessibility 2+ Access Exits, Level Entry - Main
Porch Patio(s)
Attached Garage 1
Total Parking Spaces 3
Garage Y
Building
Lot Description Corner, Landscaping
Story 2
Foundation Slab
Sewer Public Sewer
Water Public
Architectural Style Loft with Bedrooms
Level or Stories 2
Additional Building Above Grade, Below Grade
New Construction N
Schools
School District Loudoun County Public Schools
Others
Pets Allowed Y
HOA Fee Include Common Area Maintenance,Fiber Optics at Dwelling,Lawn Maintenance,Management,Reserve Funds,Security Gate,Snow Removal,Trash
Senior Community Yes
Age Restriction 55
Tax ID 058279362000
Ownership Fee Simple
SqFt Source Assessor
Security Features Carbon Monoxide Detector(s),Security Gate,Security System,Smoke Detector
Acceptable Financing Cash, Conventional
Horse Property N
Listing Terms Cash, Conventional
Financing Cash,Conventional
Special Listing Condition Standard
Pets Allowed No Pet Restrictions
Read Less Info
Want to know what your home might be worth? Contact us for a FREE valuation!

Our team is ready to help you sell your home for the highest possible price ASAP

Bought with Jean K Garrell • Keller Williams Realty
"My job is to find and attract mastery-based agents to the office, protect the culture, and make sure everyone is happy! "
GET MORE INFORMATION






