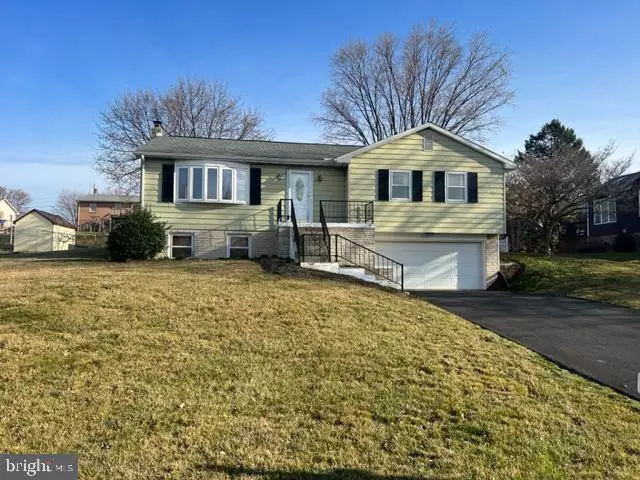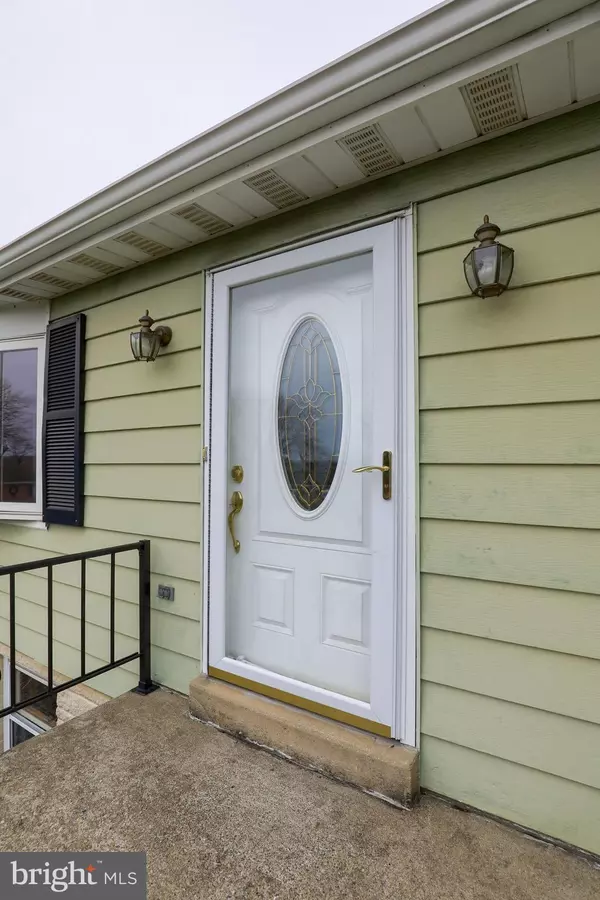$316,000
$295,000
7.1%For more information regarding the value of a property, please contact us for a free consultation.
3 Beds
1 Bath
1,518 SqFt
SOLD DATE : 03/29/2023
Key Details
Sold Price $316,000
Property Type Single Family Home
Sub Type Detached
Listing Status Sold
Purchase Type For Sale
Square Footage 1,518 sqft
Price per Sqft $208
Subdivision Sandy Beach Heights
MLS Listing ID PALA2031396
Sold Date 03/29/23
Style Raised Ranch/Rambler
Bedrooms 3
Full Baths 1
HOA Y/N N
Abv Grd Liv Area 1,238
Originating Board BRIGHT
Year Built 1973
Annual Tax Amount $2,644
Tax Year 2023
Lot Size 0.340 Acres
Acres 0.34
Property Description
Come tour this great 3 bedroom, 1 bath , raised rancher home in the Conestoga Valley School District area of Ephrata, PA.
The main living area/upper level of the home consists of kitchen with an electric range, a dishwasher, and a double sink. There is also a dining area adjacent to the kitchen. There are also 3 bedrooms and 1 full bath (tub & shower) and a linen closet.
In the hallway, you will find another hall closet. The lower level houses a bonus/family room and a laundry room with a utility sink. Some additional features of the home are a new bay window, a newer roof, and an attached 2 car integral garage with an electric opener. The home is heated by forced air/oil heat with a 500 gallon underground oil tank located on the property and has a radon mitigation system as well.
Inclusions in the sale are: window treatments, washer, dryer and a shed. NOTE: This property is being sold by the sellers' Power of Attorney & is being sold as-is.
**Offer deadline is Tuesday 3/7/23 @ noon** Sellers will respond to all offers on 3/7/23**
Location
State PA
County Lancaster
Area West Earl Twp (10521)
Zoning RESIDENTIAL
Rooms
Other Rooms Living Room, Dining Room, Bedroom 2, Bedroom 3, Kitchen, Family Room, Bedroom 1, Laundry, Bathroom 1
Basement Full, Garage Access, Interior Access, Outside Entrance
Main Level Bedrooms 3
Interior
Hot Water Electric
Heating Forced Air
Cooling Central A/C
Equipment Oven/Range - Electric, Dishwasher
Fireplace N
Appliance Oven/Range - Electric, Dishwasher
Heat Source Oil
Laundry Basement
Exterior
Parking Features Garage Door Opener, Garage - Front Entry, Inside Access
Garage Spaces 6.0
Water Access N
Accessibility None
Attached Garage 2
Total Parking Spaces 6
Garage Y
Building
Story 1
Foundation Permanent
Sewer Public Sewer
Water Public
Architectural Style Raised Ranch/Rambler
Level or Stories 1
Additional Building Above Grade, Below Grade
New Construction N
Schools
Middle Schools Conestoga Valley
High Schools Conestoga Valley
School District Conestoga Valley
Others
Senior Community No
Tax ID 210-70746-0-0000
Ownership Fee Simple
SqFt Source Assessor
Acceptable Financing Cash, Conventional, FHA, VA, USDA
Horse Property N
Listing Terms Cash, Conventional, FHA, VA, USDA
Financing Cash,Conventional,FHA,VA,USDA
Special Listing Condition Standard
Read Less Info
Want to know what your home might be worth? Contact us for a FREE valuation!

Our team is ready to help you sell your home for the highest possible price ASAP

Bought with Leanne Skoloda • RE/MAX Pinnacle
GET MORE INFORMATION
Agent | License ID: 0225193218 - VA, 5003479 - MD
+1(703) 298-7037 | jason@jasonandbonnie.com






