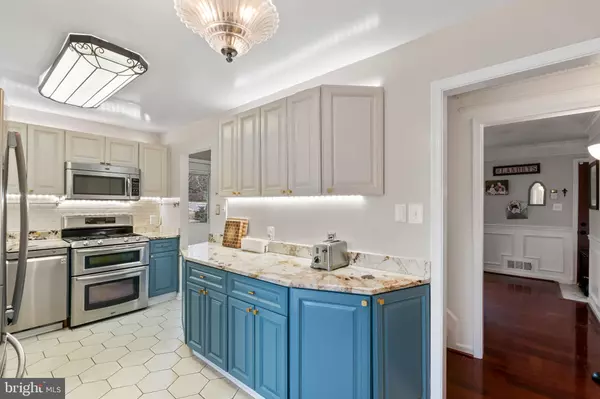$615,000
$599,900
2.5%For more information regarding the value of a property, please contact us for a free consultation.
4 Beds
3 Baths
1,980 SqFt
SOLD DATE : 03/24/2023
Key Details
Sold Price $615,000
Property Type Single Family Home
Sub Type Detached
Listing Status Sold
Purchase Type For Sale
Square Footage 1,980 sqft
Price per Sqft $310
Subdivision Williams Westmore
MLS Listing ID VAFC2002842
Sold Date 03/24/23
Style Cape Cod
Bedrooms 4
Full Baths 3
HOA Y/N N
Abv Grd Liv Area 1,188
Originating Board BRIGHT
Year Built 1947
Annual Tax Amount $5,785
Tax Year 2022
Lot Size 8,600 Sqft
Acres 0.2
Property Description
Charming 4 bed 3 full bath home just minutes from all the City of Fairfax has to offer! This move in ready home boasts curb appeal galore with its charming front stoop and new modern siding. Step inside to the spacious family room with its entryway nook, moldings, fresh paint and gleaming wood floors. The modern chefs kitchen with all the bells and whistles boasts sparkling granite counters, stainless steel appliances and ample cabinet space for storage! A new slider opens to the deck overlooking the picturesque and fenced in backyard. Two large bedrooms with new carpet and a renovated full bath complete the main level. Upstairs plush new carpet carries throughout and into the primary bedroom with it's own private ensuite bath. Make your way down to the fully finished walk up basement featuring a rec room with plenty of room for the family to gather, laundry and storage along with an additional fourth bedroom and third full bath. Ample off street parking in the private driveway, along with extra parking along the street for guests. This top notch location can not be beat! Just off of Main St. for quick and easy access to 50, 29 and 66. Conveniently located within minutes of the City of Fairfax shops, dining and entertainment options. Aldi, Starbucks and Walmart just around the corner. Sought after Fairfax High School Pyramid! Offer deadline, Sunday May 5th at 6pm.
Location
State VA
County Fairfax City
Zoning RH
Rooms
Basement Fully Finished, Walkout Stairs
Main Level Bedrooms 2
Interior
Interior Features Carpet, Combination Dining/Living, Crown Moldings, Entry Level Bedroom, Family Room Off Kitchen, Floor Plan - Traditional, Kitchen - Gourmet, Upgraded Countertops, Wood Floors
Hot Water Natural Gas
Heating Forced Air
Cooling Central A/C
Flooring Hardwood, Carpet, Ceramic Tile
Equipment Built-In Microwave, Dishwasher, Disposal, Dryer, Oven/Range - Gas, Refrigerator, Stainless Steel Appliances, Washer
Fireplace N
Appliance Built-In Microwave, Dishwasher, Disposal, Dryer, Oven/Range - Gas, Refrigerator, Stainless Steel Appliances, Washer
Heat Source Natural Gas
Laundry Basement
Exterior
Exterior Feature Deck(s)
Fence Rear
Water Access N
Roof Type Architectural Shingle
Accessibility None
Porch Deck(s)
Garage N
Building
Story 3
Foundation Other
Sewer Public Sewer
Water Public
Architectural Style Cape Cod
Level or Stories 3
Additional Building Above Grade, Below Grade
New Construction N
Schools
Elementary Schools Providence
Middle Schools Katherine Johnson
High Schools Fairfax
School District Fairfax County Public Schools
Others
Senior Community No
Tax ID 57 1 23 051
Ownership Fee Simple
SqFt Source Assessor
Special Listing Condition Standard
Read Less Info
Want to know what your home might be worth? Contact us for a FREE valuation!

Our team is ready to help you sell your home for the highest possible price ASAP

Bought with Katherine Hunter • Compass

"My job is to find and attract mastery-based agents to the office, protect the culture, and make sure everyone is happy! "
GET MORE INFORMATION






