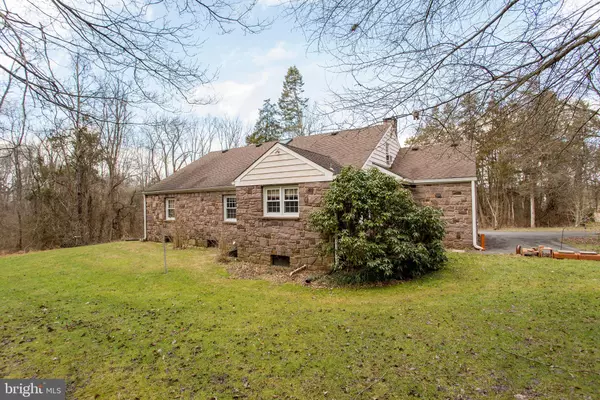$575,000
$575,000
For more information regarding the value of a property, please contact us for a free consultation.
3 Beds
2 Baths
2,755 SqFt
SOLD DATE : 03/24/2023
Key Details
Sold Price $575,000
Property Type Single Family Home
Sub Type Detached
Listing Status Sold
Purchase Type For Sale
Square Footage 2,755 sqft
Price per Sqft $208
Subdivision Cedar Crest
MLS Listing ID NJHT2001646
Sold Date 03/24/23
Style Cape Cod
Bedrooms 3
Full Baths 2
HOA Y/N N
Abv Grd Liv Area 2,755
Originating Board BRIGHT
Year Built 1952
Annual Tax Amount $10,381
Tax Year 2021
Lot Size 12.120 Acres
Acres 12.12
Lot Dimensions 0.00 x 0.00
Property Description
Perched on a hill, down a tree-lined drive, this charming stone Cape sits on 12 beautiful and private acres in bucolic Hunterdon County, between Lambertville and Flemington. The front door opens into an expansive living room, with a large picture window framing views of surrounding nature. Enjoy a stone fireplace on those cool nights, also; exposed beams, a built-in bookcase, and hardwood floors that flow throughout the first floor. Step down into the sunny den with exposed brick and a door leading to the backyard. The updated eat-in kitchen boasts stainless steel appliances, Corian counters, a farmhouse sink, and easy access to the driveway and yard. A well-sized dining room is just beyond, for easy entertaining. Private quarters are located just off of the living room, and include a primary bedroom suite with two closets and a full bath, another generously-sized bedroom with ample closet space, and a large full hall bath. The second level has great versatility with an open landing, that would make a great office or sitting room, another bedroom with skylight, and a large storage area. The clean and dry basement has a door to the yard. A large garage/workshop, with heat and electric, offer myriad possibilities. Central air, gas, updated electric, new 4-bedroom septic, and generator hook-up. Enjoy privacy and nature while being ideally located close to commuting corridors, amenities, and just moments to the Hunterdon Fairgrounds with community events throughout the year.
Location
State NJ
County Hunterdon
Area West Amwell Twp (21026)
Zoning RR-5
Rooms
Other Rooms Living Room, Dining Room, Bedroom 3, Kitchen, Den, Bedroom 1, Laundry, Office, Bathroom 2, Attic
Basement Full, Interior Access, Outside Entrance, Unfinished
Main Level Bedrooms 2
Interior
Interior Features Attic/House Fan, Ceiling Fan(s), Family Room Off Kitchen, Formal/Separate Dining Room, Kitchen - Eat-In, Stall Shower, Stove - Wood, Tub Shower, Walk-in Closet(s), Wood Floors
Hot Water Natural Gas
Heating Baseboard - Hot Water
Cooling Central A/C, Ceiling Fan(s), Window Unit(s)
Flooring Hardwood, Carpet, Vinyl
Equipment Extra Refrigerator/Freezer, Refrigerator, Dishwasher, Oven/Range - Gas, Dryer, Stainless Steel Appliances
Window Features Double Hung
Appliance Extra Refrigerator/Freezer, Refrigerator, Dishwasher, Oven/Range - Gas, Dryer, Stainless Steel Appliances
Heat Source Natural Gas
Exterior
Parking Features Additional Storage Area, Garage - Front Entry, Garage Door Opener, Other
Garage Spaces 5.0
Water Access N
View Garden/Lawn, Trees/Woods
Roof Type Asphalt
Accessibility None
Total Parking Spaces 5
Garage Y
Building
Story 2
Foundation Block
Sewer Private Septic Tank
Water Well
Architectural Style Cape Cod
Level or Stories 2
Additional Building Above Grade, Below Grade
Structure Type Plaster Walls
New Construction N
Schools
Elementary Schools West Amwell Township E.S.
Middle Schools South Hunterdon
High Schools South Hunterdon Regional H.S.
School District South Hunterdon Regional
Others
Pets Allowed Y
Senior Community No
Tax ID 26-00013-00008
Ownership Fee Simple
SqFt Source Assessor
Acceptable Financing Cash, Conventional
Listing Terms Cash, Conventional
Financing Cash,Conventional
Special Listing Condition Standard
Pets Allowed No Pet Restrictions
Read Less Info
Want to know what your home might be worth? Contact us for a FREE valuation!

Our team is ready to help you sell your home for the highest possible price ASAP

Bought with Valerie Archer Belardo • RE/MAX at Home
GET MORE INFORMATION
Agent | License ID: 0225193218 - VA, 5003479 - MD
+1(703) 298-7037 | jason@jasonandbonnie.com






