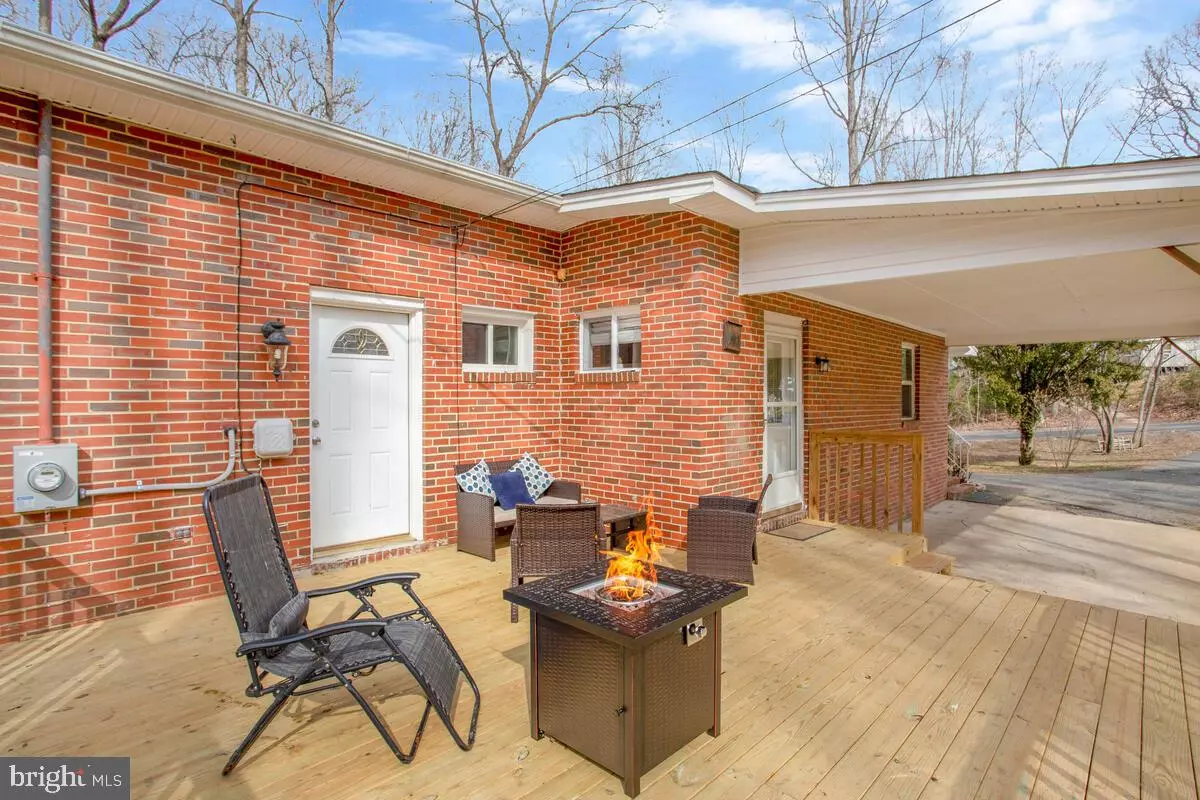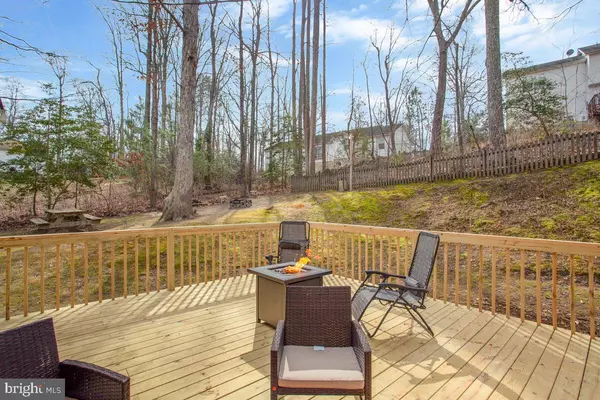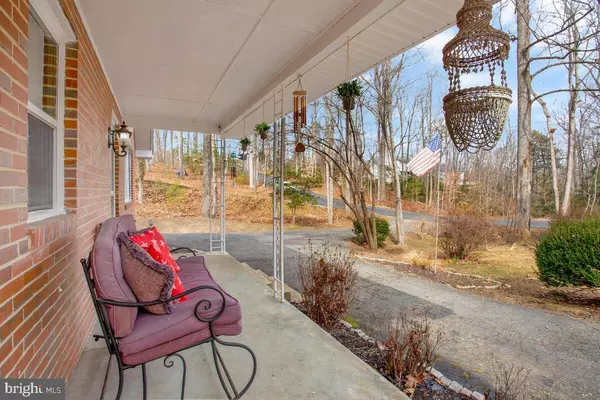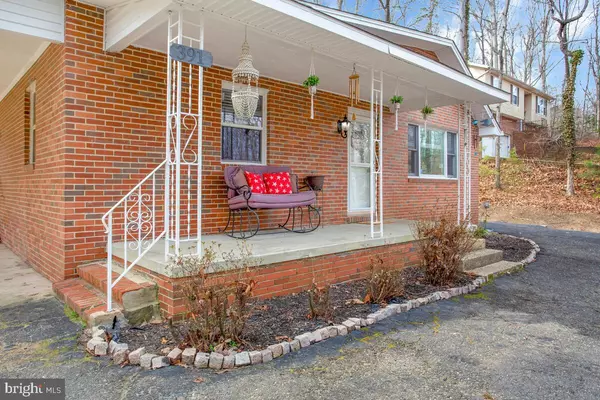$270,000
$260,000
3.8%For more information regarding the value of a property, please contact us for a free consultation.
2 Beds
2 Baths
1,452 SqFt
SOLD DATE : 03/24/2023
Key Details
Sold Price $270,000
Property Type Single Family Home
Sub Type Detached
Listing Status Sold
Purchase Type For Sale
Square Footage 1,452 sqft
Price per Sqft $185
Subdivision Chesapeake Ranch Estates
MLS Listing ID MDCA2009854
Sold Date 03/24/23
Style Ranch/Rambler
Bedrooms 2
Full Baths 2
HOA Fees $45/ann
HOA Y/N Y
Abv Grd Liv Area 1,452
Originating Board BRIGHT
Year Built 1969
Annual Tax Amount $2,460
Tax Year 2022
Lot Size 10,890 Sqft
Acres 0.25
Property Description
This well built all brick beauty sits in a quiet area with only 3 other homes on the road. Tucked in well off the road featuring an easy access circular driveway for ultra convenience! This beauty had many interior updates in 2018 to include kitchen appliances, counter tops and cabinets. The living and dining area are updated with luxury laminate real wood look and feel flooring. Beautiful neutral paint colors help the rooms easy flow vibe. The bathrooms have modern fixtures and design. Off the kitchen is a Jack-n-Jill style bath with a convenient and beautiful shower. The primary bedroom is large and filled with lots of natural light, an extra-wide closet, and an attached full beautiful bathroom. There is also a large laundry room/mud room with washer/dryer and laundry tub! The mud room has a separate entrance for when you just don't want to drag dirt through the house!! The new deck is huge and will inspire you to have coffee outside on beautiful spring mornings and in the winter months put a gas fireplace out there to cozy up to. The crawl space has been completely encapsulated which lends to better energy efficiency and better indoor air quality. The home is very quaint and quiet and just a nice place to call home.
Location
State MD
County Calvert
Zoning R
Rooms
Other Rooms Living Room, Primary Bedroom, Bedroom 2, Kitchen, Utility Room, Bathroom 1, Bathroom 2
Main Level Bedrooms 2
Interior
Interior Features Ceiling Fan(s), Combination Dining/Living, Entry Level Bedroom, Floor Plan - Open, Pantry, Primary Bath(s), Stove - Pellet, Tub Shower
Hot Water Electric
Heating Heat Pump(s)
Cooling Ceiling Fan(s), Central A/C, Heat Pump(s)
Flooring Luxury Vinyl Tile, Luxury Vinyl Plank
Fireplaces Number 1
Fireplaces Type Brick, Electric, Insert, Mantel(s)
Equipment Built-In Microwave, Dishwasher, Exhaust Fan, Oven/Range - Electric, Refrigerator, Washer, Water Heater, Dryer - Electric
Fireplace Y
Window Features Screens,Vinyl Clad,Wood Frame
Appliance Built-In Microwave, Dishwasher, Exhaust Fan, Oven/Range - Electric, Refrigerator, Washer, Water Heater, Dryer - Electric
Heat Source Electric
Laundry Main Floor
Exterior
Exterior Feature Porch(es), Deck(s), Brick
Garage Spaces 6.0
Utilities Available Above Ground, Cable TV Available
Amenities Available Beach, Basketball Courts, Common Grounds, Lake, Tot Lots/Playground, Water/Lake Privileges
Water Access N
Roof Type Asphalt
Street Surface Gravel
Accessibility None
Porch Porch(es), Deck(s), Brick
Total Parking Spaces 6
Garage N
Building
Lot Description Front Yard, Rear Yard, SideYard(s)
Story 1
Foundation Crawl Space
Sewer Private Septic Tank
Water Public
Architectural Style Ranch/Rambler
Level or Stories 1
Additional Building Above Grade, Below Grade
New Construction N
Schools
High Schools Patuxent
School District Calvert County Public Schools
Others
Pets Allowed Y
HOA Fee Include Recreation Facility
Senior Community No
Tax ID 0501114727
Ownership Fee Simple
SqFt Source Estimated
Security Features Exterior Cameras,Smoke Detector
Acceptable Financing Conventional, FHA, USDA, VA
Horse Property N
Listing Terms Conventional, FHA, USDA, VA
Financing Conventional,FHA,USDA,VA
Special Listing Condition Standard
Pets Allowed No Pet Restrictions
Read Less Info
Want to know what your home might be worth? Contact us for a FREE valuation!

Our team is ready to help you sell your home for the highest possible price ASAP

Bought with Jeff Alan Metzger • Coldwell Banker Realty
GET MORE INFORMATION
Agent | License ID: 0225193218 - VA, 5003479 - MD
+1(703) 298-7037 | jason@jasonandbonnie.com






