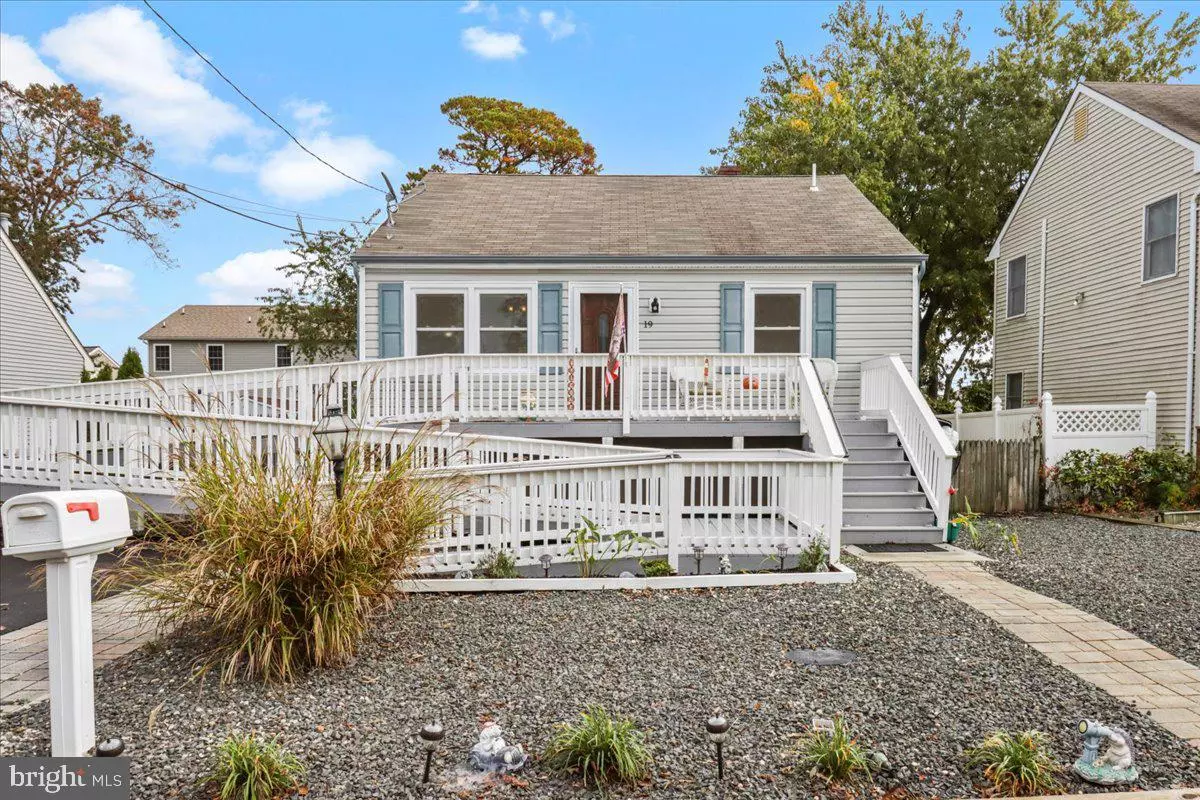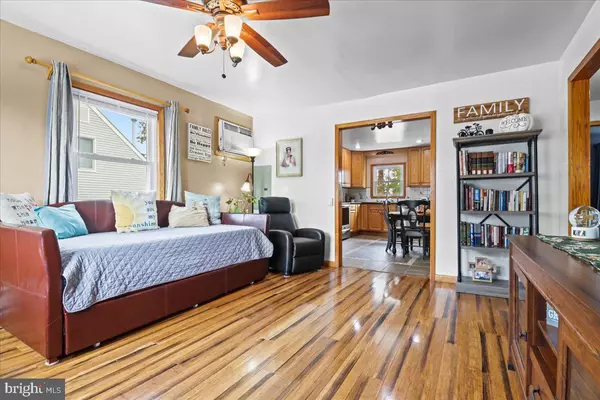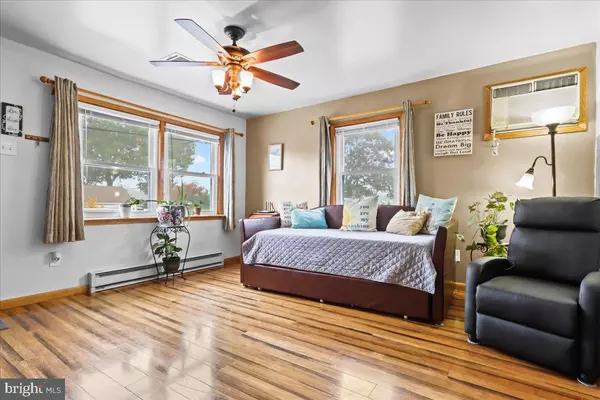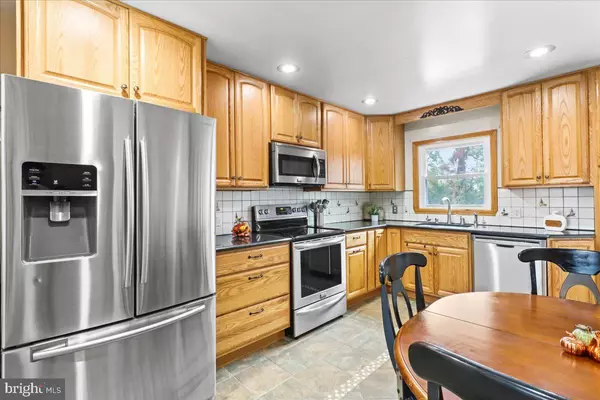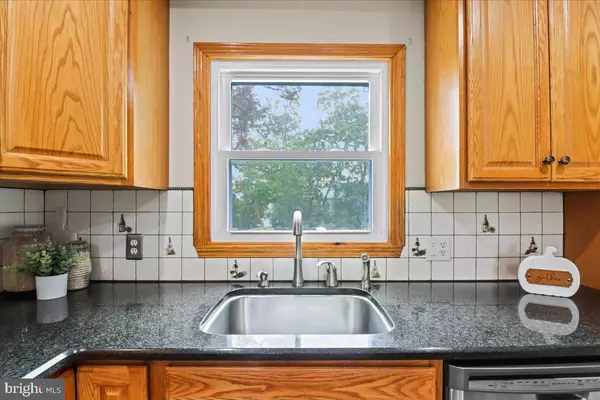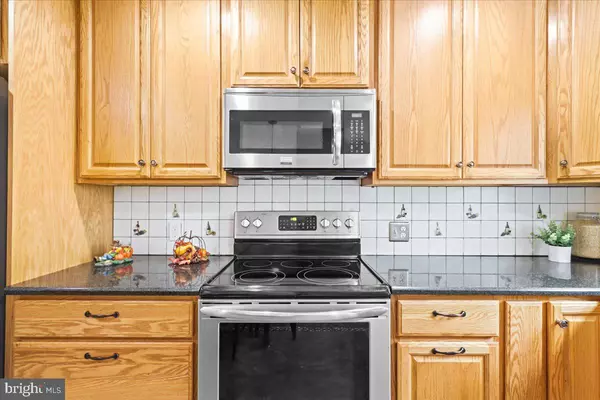$344,000
$339,000
1.5%For more information regarding the value of a property, please contact us for a free consultation.
3 Beds
1 Bath
900 SqFt
SOLD DATE : 03/17/2023
Key Details
Sold Price $344,000
Property Type Single Family Home
Sub Type Detached
Listing Status Sold
Purchase Type For Sale
Square Footage 900 sqft
Price per Sqft $382
Subdivision Silverton - Green Island
MLS Listing ID NJOC2015026
Sold Date 03/17/23
Style Cape Cod
Bedrooms 3
Full Baths 1
HOA Y/N N
Abv Grd Liv Area 900
Originating Board BRIGHT
Year Built 1955
Annual Tax Amount $4,827
Tax Year 2022
Lot Size 5,998 Sqft
Acres 0.14
Lot Dimensions 60.00 x 100.00
Property Description
LOW FLOOD INSURANCE DUE TO HOME BEING RAISED! Welcome to the desirable Green Island in Silverton section of Toms River. This 3 bedroom charmer boasts bamboo hardwood flooring throughout the first level, granite countertops, solid oak cabinets and stainless steel appliances. This home was raised just 2 years ago! At that time the following upgrades were made: NEW Anderson Windows, new plumbing and electricity, NEW HW Heater, NEW HVAC/Furnace. Due to the upgrade on the HVAC, there is the option for forced hot air or multi-zoned/energy efficient HWBB heating. Great for saving on heating costs! Square footage is approximate & may not include 3rd bedroom. Eight years ago the flooring, roof and vinyl siding were also completed. Home is move in ready with SO many updates. Within walking distance to the private Green Island Community Bay Beach that has a newly renovated clubhouse for all your parties and gatherings as well as a newer playground for the kiddos! This home is move in ready with plenty of space to expand on this spacious lot. Ramp was installed for current owner but can be removed easily and converted back to a front porch if desired. Count it as a great way to help you easily move your items into your new home! Come enjoy the fresh saltwater air in this adorable bay front community.
Location
State NJ
County Ocean
Area Toms River Twp (21508)
Zoning R50
Rooms
Main Level Bedrooms 2
Interior
Interior Features Attic, Ceiling Fan(s), Kitchen - Eat-In, Recessed Lighting, Wood Floors
Hot Water Electric
Heating Central, Baseboard - Electric, Energy Star Heating System
Cooling Central A/C
Equipment Built-In Microwave, Dishwasher, Dryer - Electric, Exhaust Fan, Icemaker, Oven - Self Cleaning, Oven/Range - Electric, Refrigerator, Stainless Steel Appliances, Stove, Washer - Front Loading, Water Heater
Fireplace N
Window Features Double Hung,ENERGY STAR Qualified,Screens
Appliance Built-In Microwave, Dishwasher, Dryer - Electric, Exhaust Fan, Icemaker, Oven - Self Cleaning, Oven/Range - Electric, Refrigerator, Stainless Steel Appliances, Stove, Washer - Front Loading, Water Heater
Heat Source Electric
Laundry Main Floor
Exterior
Exterior Feature Deck(s), Porch(es)
Garage Spaces 2.0
Fence Wood
Water Access N
Accessibility 2+ Access Exits, Entry Slope <1', Ramp - Main Level
Porch Deck(s), Porch(es)
Total Parking Spaces 2
Garage N
Building
Story 2
Foundation Crawl Space
Sewer Public Sewer
Water Public
Architectural Style Cape Cod
Level or Stories 2
Additional Building Above Grade, Below Grade
New Construction N
Others
Senior Community No
Tax ID 08-00235 18-00010
Ownership Fee Simple
SqFt Source Assessor
Acceptable Financing Cash, Conventional, FHA
Listing Terms Cash, Conventional, FHA
Financing Cash,Conventional,FHA
Special Listing Condition Standard
Read Less Info
Want to know what your home might be worth? Contact us for a FREE valuation!

Our team is ready to help you sell your home for the highest possible price ASAP

Bought with Non Member • Non Subscribing Office
GET MORE INFORMATION
Agent | License ID: 0225193218 - VA, 5003479 - MD
+1(703) 298-7037 | jason@jasonandbonnie.com

