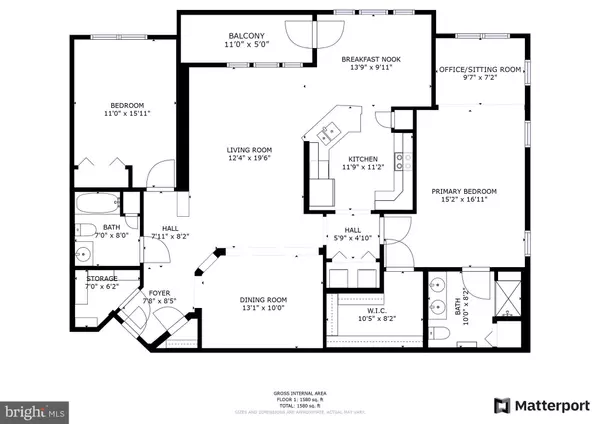$365,000
$350,000
4.3%For more information regarding the value of a property, please contact us for a free consultation.
2 Beds
2 Baths
1,574 SqFt
SOLD DATE : 03/17/2023
Key Details
Sold Price $365,000
Property Type Condo
Sub Type Condo/Co-op
Listing Status Sold
Purchase Type For Sale
Square Footage 1,574 sqft
Price per Sqft $231
Subdivision Hearthstone At Village Crest Condominiums
MLS Listing ID MDHW2025166
Sold Date 03/17/23
Style Ranch/Rambler
Bedrooms 2
Full Baths 2
Condo Fees $300/mo
HOA Fees $127/mo
HOA Y/N Y
Abv Grd Liv Area 1,574
Originating Board BRIGHT
Year Built 2006
Annual Tax Amount $3,988
Tax Year 2022
Property Description
Welcome to your move-in ready 55+ second floor condo with balcony in Hearthstone at Village Crest! This two bedroom, two full bath unit is very well appointed, spacious, open, and bathed with natural light. As you enter the foyer, you are greeted with hardwood flooring, coat closet, large walk-in storage room, full bath with linen closet, 12x12 ceramic tile on the floor and tub/shower surround, and second bedroom with ceiling fan. The very large center living room with ceiling fan opens to the dining room, kitchen, breakfast room and balcony. The kitchen includes solid surface counters, decorative tile backsplash, large double-bowl sink, built-in microwave, smooth top range, dishwasher, refrigerator with ice maker, and pantry. From the hall off the kitchen is the washer & dryer laundry closet and then leads to the oversized primary bedroom suite which boasts a sitting area or office space, large walk-in closet, full bath with double vanity sinks, shower with built-in seat, linen closet & 12x12 ceramic tile. Extras include five ceilings fans, decorative moldings in the living & dining rooms, custom blinds, storm door to the balcony, shared storage room in the common hallway, and a new high efficiency gas furnace & air conditioning system installed July 2022. There is plenty to keep you active in this community, with indoor & outdoor pools, tennis courts, gym, clubhouse, plus a neighborhood dog park just down the street, so don't miss this one!
Don't forget to check out the virtual tour online.
Location
State MD
County Howard
Zoning RED
Rooms
Other Rooms Living Room, Dining Room, Primary Bedroom, Bedroom 2, Kitchen, Foyer, Breakfast Room, Office, Bathroom 2, Primary Bathroom
Main Level Bedrooms 2
Interior
Interior Features Breakfast Area, Carpet, Ceiling Fan(s), Chair Railings, Crown Moldings, Dining Area, Elevator, Floor Plan - Open, Intercom, Pantry, Primary Bath(s), Recessed Lighting, Sprinkler System, Tub Shower, Upgraded Countertops, Walk-in Closet(s), Window Treatments, Wood Floors
Hot Water Electric
Cooling Central A/C, Ceiling Fan(s)
Flooring Hardwood, Carpet, Ceramic Tile
Equipment Built-In Microwave, Dishwasher, Disposal, Dryer, Dryer - Electric, Exhaust Fan, Icemaker, Intercom, Oven/Range - Electric, Oven/Range - Gas, Refrigerator, Washer, Water Heater
Fireplace N
Window Features Double Pane,Energy Efficient,Screens
Appliance Built-In Microwave, Dishwasher, Disposal, Dryer, Dryer - Electric, Exhaust Fan, Icemaker, Intercom, Oven/Range - Electric, Oven/Range - Gas, Refrigerator, Washer, Water Heater
Heat Source Natural Gas
Laundry Washer In Unit, Dryer In Unit
Exterior
Utilities Available Cable TV, Natural Gas Available, Phone
Amenities Available Community Center, Fitness Center, Pool - Indoor, Pool - Outdoor, Tennis Courts, Elevator
Water Access N
Roof Type Architectural Shingle
Accessibility 32\"+ wide Doors, 36\"+ wide Halls, Doors - Swing In, Elevator, Grab Bars Mod, Level Entry - Main, Thresholds <5/8\"
Garage N
Building
Story 1
Unit Features Garden 1 - 4 Floors
Sewer Public Sewer
Water Public
Architectural Style Ranch/Rambler
Level or Stories 1
Additional Building Above Grade, Below Grade
Structure Type 9'+ Ceilings,Dry Wall
New Construction N
Schools
School District Howard County Public School System
Others
Pets Allowed Y
HOA Fee Include Management,Reserve Funds,Road Maintenance,Snow Removal,Trash
Senior Community Yes
Age Restriction 55
Tax ID 1402422425
Ownership Condominium
Security Features Main Entrance Lock,Intercom,Sprinkler System - Indoor,Smoke Detector
Special Listing Condition Standard
Pets Allowed Cats OK, Dogs OK
Read Less Info
Want to know what your home might be worth? Contact us for a FREE valuation!

Our team is ready to help you sell your home for the highest possible price ASAP

Bought with Christine T Corbitt • Cummings & Co. Realtors
GET MORE INFORMATION
Agent | License ID: 0225193218 - VA, 5003479 - MD
+1(703) 298-7037 | jason@jasonandbonnie.com






