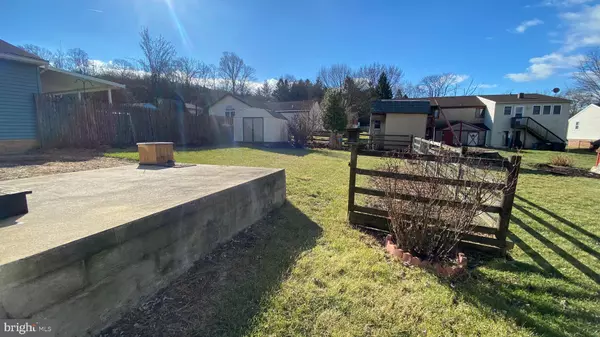$180,511
$175,000
3.1%For more information regarding the value of a property, please contact us for a free consultation.
3 Beds
1 Bath
1,260 SqFt
SOLD DATE : 03/17/2023
Key Details
Sold Price $180,511
Property Type Single Family Home
Sub Type Twin/Semi-Detached
Listing Status Sold
Purchase Type For Sale
Square Footage 1,260 sqft
Price per Sqft $143
Subdivision Ephrata Terrace
MLS Listing ID PALA2031504
Sold Date 03/17/23
Style Bi-level
Bedrooms 3
Full Baths 1
HOA Y/N N
Abv Grd Liv Area 1,260
Originating Board BRIGHT
Year Built 1977
Annual Tax Amount $3,288
Tax Year 2022
Lot Size 4,792 Sqft
Acres 0.11
Lot Dimensions 40 x 124
Property Description
If you are looking for a 3 bedroom, 1 bath, 1-car garage home you can add your personal touches to, this is it. This home features a spacious living room with coat closet, eat-in kitchen with breakfast bar, double bowl stainless steel sink and includes the refrigerator and stove. The upper level consists of 2 well sized bedrooms and a full bath and a 3rd bedroom on the 3rd level with steps to an attic space perfect for storage. The lower level is huge and has unfinished drywall and some unfinished electric but has a wood burning fireplace and a basement water-proofing system. The garage is accessible from inside the home and has the washer, dryer & sink located at the rear. This home has a 5 year old roof, rear concrete patio, rear fenced yard and a shed for your lawn and garden tools. Bring your tools and paint and make this home your own special project.
Location
State PA
County Lancaster
Area Ephrata Boro (10526)
Zoning RM
Direction Northeast
Rooms
Other Rooms Living Room, Bedroom 2, Bedroom 3, Kitchen, Bedroom 1, Other, Bathroom 1
Interior
Interior Features Attic, Carpet, Ceiling Fan(s), Combination Kitchen/Dining, Floor Plan - Traditional, Kitchen - Eat-In, Tub Shower
Hot Water Electric
Heating Baseboard - Electric
Cooling Window Unit(s), Wall Unit
Flooring Carpet, Vinyl
Fireplaces Number 1
Fireplaces Type Brick, Wood
Equipment Dryer - Electric, Dryer - Front Loading, Oven - Self Cleaning, Oven/Range - Electric, Refrigerator, Washer
Fireplace Y
Window Features Double Hung,Insulated,Replacement,Screens,Double Pane
Appliance Dryer - Electric, Dryer - Front Loading, Oven - Self Cleaning, Oven/Range - Electric, Refrigerator, Washer
Heat Source Electric
Exterior
Exterior Feature Patio(s)
Parking Features Additional Storage Area, Garage - Front Entry, Inside Access, Other
Garage Spaces 2.0
Fence Wood
Water Access N
Roof Type Architectural Shingle
Street Surface Black Top
Accessibility 2+ Access Exits, Doors - Swing In
Porch Patio(s)
Road Frontage Boro/Township
Attached Garage 1
Total Parking Spaces 2
Garage Y
Building
Lot Description Front Yard, Level, Rear Yard, Road Frontage, SideYard(s)
Story 3
Foundation Block
Sewer Public Sewer
Water Public
Architectural Style Bi-level
Level or Stories 3
Additional Building Above Grade
Structure Type Dry Wall
New Construction N
Schools
School District Ephrata Area
Others
Senior Community No
Tax ID 260-23165-0-0000
Ownership Fee Simple
SqFt Source Assessor
Security Features Smoke Detector
Acceptable Financing Cash, Conventional
Listing Terms Cash, Conventional
Financing Cash,Conventional
Special Listing Condition Standard
Read Less Info
Want to know what your home might be worth? Contact us for a FREE valuation!

Our team is ready to help you sell your home for the highest possible price ASAP

Bought with Brian J Setlock • Berkshire Hathaway HomeServices Homesale Realty
GET MORE INFORMATION
Agent | License ID: 0225193218 - VA, 5003479 - MD
+1(703) 298-7037 | jason@jasonandbonnie.com






