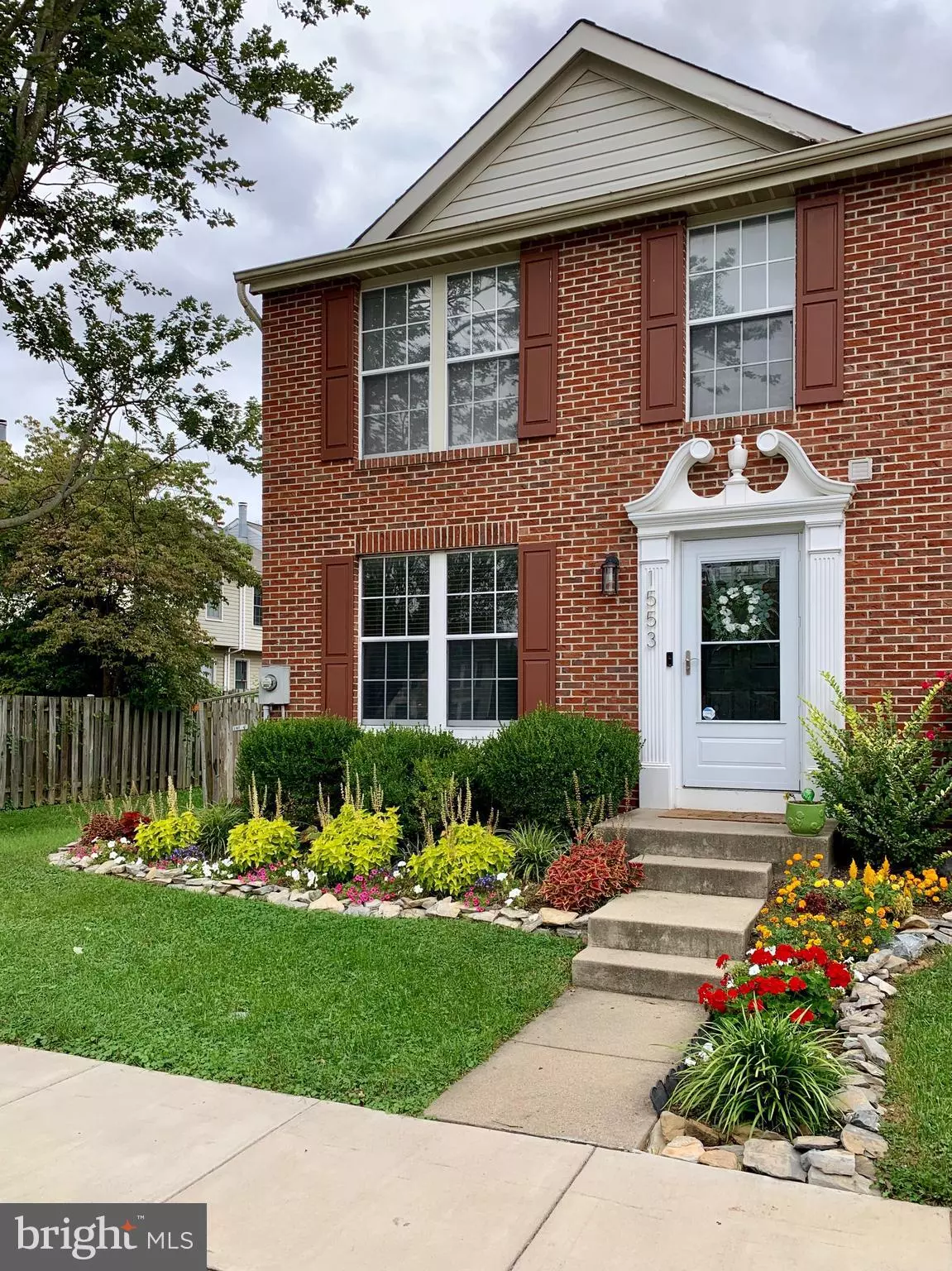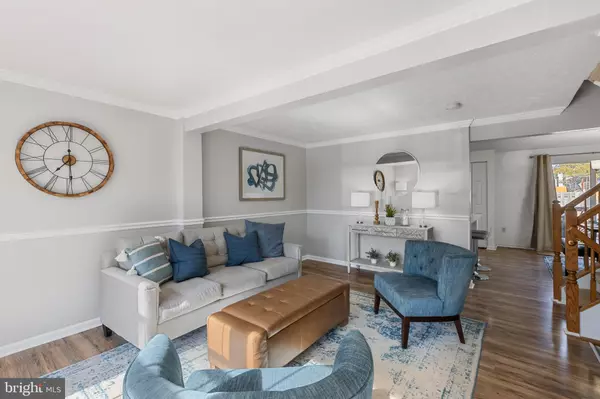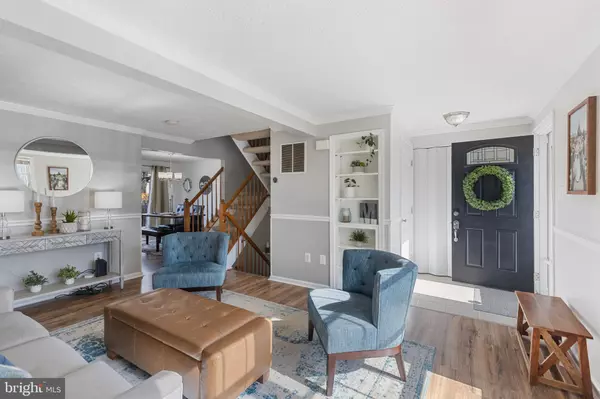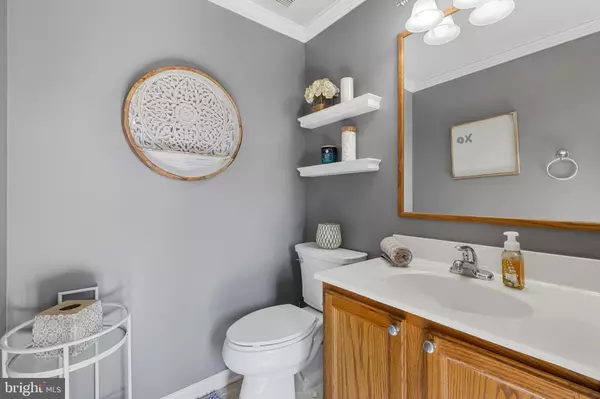$350,000
$350,000
For more information regarding the value of a property, please contact us for a free consultation.
3 Beds
2 Baths
1,560 SqFt
SOLD DATE : 03/16/2023
Key Details
Sold Price $350,000
Property Type Townhouse
Sub Type End of Row/Townhouse
Listing Status Sold
Purchase Type For Sale
Square Footage 1,560 sqft
Price per Sqft $224
Subdivision Fredericktowne Village
MLS Listing ID MDFR2030950
Sold Date 03/16/23
Style Traditional
Bedrooms 3
Full Baths 1
Half Baths 1
HOA Fees $58/mo
HOA Y/N Y
Abv Grd Liv Area 1,240
Originating Board BRIGHT
Year Built 1991
Annual Tax Amount $4,077
Tax Year 2022
Lot Size 2,800 Sqft
Acres 0.06
Property Description
**OFFER DEADLINE, MONDAY 2/2O at 12PM - Sellers will need a rent back to mid-April, but will need a quick settlement - Universal Title is preferred.**
Maryland's local brokerage presents 1553 Saint Lawrence Court. Welcome to the beautifully updated, end of group townhome in sought-out Fredericktowne Village. This well-maintained home offers just over 1500 sq ft of living space with its open floor plan on the main level, finished basement & spacious bedrooms with ample storage space. The recently landscaped yard provides privacy and a perfect entertainment area with its deck & patio. Do not miss your chance to tour this property today!
Updates includes: Kitchen with quartz counter top (2019) , appliances (2019) , washer & dryer, HWH (4 years), roof (10-15 years), patio (2021), sod and graded the yard
Location
State MD
County Frederick
Zoning PND
Rooms
Other Rooms Living Room, Dining Room, Bedroom 2, Bedroom 3, Kitchen, Basement, Bedroom 1
Basement Full, Improved, Partially Finished
Interior
Interior Features Breakfast Area, Ceiling Fan(s), Combination Dining/Living, Dining Area, Floor Plan - Open, Kitchen - Eat-In, Primary Bath(s), Recessed Lighting, Soaking Tub, Tub Shower, Upgraded Countertops, Walk-in Closet(s)
Hot Water Natural Gas
Heating Heat Pump(s)
Cooling Central A/C, Ceiling Fan(s)
Flooring Ceramic Tile
Fireplaces Number 1
Fireplaces Type Gas/Propane, Brick
Equipment Built-In Microwave, Dishwasher, Disposal, Dryer, Exhaust Fan, Icemaker, Microwave, Oven - Single, Oven/Range - Gas, Refrigerator, Stainless Steel Appliances, Washer, Water Heater
Fireplace Y
Appliance Built-In Microwave, Dishwasher, Disposal, Dryer, Exhaust Fan, Icemaker, Microwave, Oven - Single, Oven/Range - Gas, Refrigerator, Stainless Steel Appliances, Washer, Water Heater
Heat Source Natural Gas
Laundry Basement, Dryer In Unit, Lower Floor, Upper Floor, Washer In Unit
Exterior
Exterior Feature Deck(s), Patio(s)
Garage Spaces 2.0
Parking On Site 2
Fence Fully
Water Access N
View Trees/Woods
Accessibility None
Porch Deck(s), Patio(s)
Total Parking Spaces 2
Garage N
Building
Story 3
Foundation Other
Sewer Public Sewer
Water Public
Architectural Style Traditional
Level or Stories 3
Additional Building Above Grade, Below Grade
New Construction N
Schools
School District Frederick County Public Schools
Others
HOA Fee Include Common Area Maintenance,Lawn Maintenance,Trash,Snow Removal
Senior Community No
Tax ID 1102172747
Ownership Fee Simple
SqFt Source Assessor
Acceptable Financing Conventional, Cash, FHA, VA
Listing Terms Conventional, Cash, FHA, VA
Financing Conventional,Cash,FHA,VA
Special Listing Condition Standard
Read Less Info
Want to know what your home might be worth? Contact us for a FREE valuation!

Our team is ready to help you sell your home for the highest possible price ASAP

Bought with chekesha catlin • Century 21 Accent Homes
GET MORE INFORMATION
Agent | License ID: 0225193218 - VA, 5003479 - MD
+1(703) 298-7037 | jason@jasonandbonnie.com






