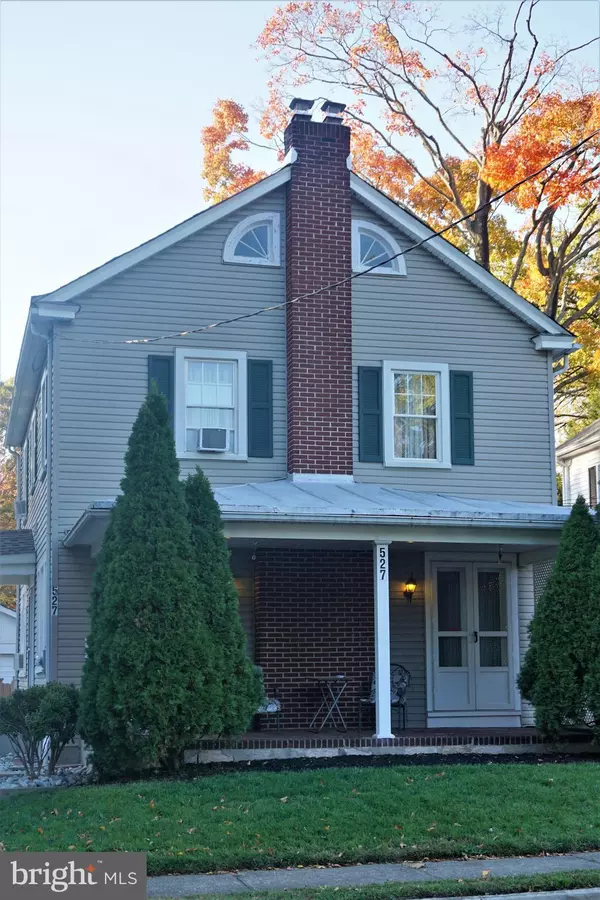$303,200
$295,000
2.8%For more information regarding the value of a property, please contact us for a free consultation.
4 Beds
2 Baths
1,843 SqFt
SOLD DATE : 02/01/2023
Key Details
Sold Price $303,200
Property Type Single Family Home
Sub Type Detached
Listing Status Sold
Purchase Type For Sale
Square Footage 1,843 sqft
Price per Sqft $164
Subdivision Glendale
MLS Listing ID NJME2023924
Sold Date 02/01/23
Style Colonial
Bedrooms 4
Full Baths 1
Half Baths 1
HOA Y/N N
Abv Grd Liv Area 1,843
Originating Board BRIGHT
Year Built 1928
Annual Tax Amount $6,768
Tax Year 2022
Lot Size 4,000 Sqft
Acres 0.09
Lot Dimensions 40.00 x 100.00
Property Description
Looking for a home with curb appeal, privacy, and space for everyone? Then you need to see this home that is loaded with character! This home boasts a brand new gourmet kitchen with stainless steel appliances, granite countertops complete with a breakfast bar. Through the charming arched doorway on the first floor you'll find a large living room with gas fireplace that has dual entryways to the covered front porch. This is a perfect spot to enjoy a morning coffee or quiet evening. On the second level, there are 3 ample sized bedrooms. The primary suite is complete with a walk-in closet and laundry. The third level features a large bedroom and walk-in closet. The back yard is fenced in and private and also features a detached garage with new windows. This home is ready for its new owners. Schedule your showing today.
Location
State NJ
County Mercer
Area Ewing Twp (21102)
Zoning R-2
Rooms
Basement Unfinished
Interior
Interior Features Ceiling Fan(s), Carpet, Breakfast Area, Dining Area, Kitchen - Gourmet, Walk-in Closet(s)
Hot Water Natural Gas
Heating Radiator
Cooling Window Unit(s)
Fireplaces Number 1
Fireplaces Type Gas/Propane
Equipment Built-In Microwave, Dryer, Dishwasher, Oven/Range - Gas, Refrigerator, Washer, Water Heater
Fireplace Y
Appliance Built-In Microwave, Dryer, Dishwasher, Oven/Range - Gas, Refrigerator, Washer, Water Heater
Heat Source Natural Gas
Laundry Upper Floor
Exterior
Exterior Feature Porch(es)
Parking Features Garage Door Opener, Garage - Front Entry
Garage Spaces 2.0
Fence Wood
Utilities Available Cable TV, Electric Available, Natural Gas Available
Water Access N
Accessibility None
Porch Porch(es)
Total Parking Spaces 2
Garage Y
Building
Story 3
Foundation Block
Sewer Public Sewer
Water Public
Architectural Style Colonial
Level or Stories 3
Additional Building Above Grade, Below Grade
New Construction N
Schools
Elementary Schools Parkway E.S.
Middle Schools Fisher M.S
School District Ewing Township Public Schools
Others
Senior Community No
Tax ID 02-00281-00090
Ownership Fee Simple
SqFt Source Assessor
Acceptable Financing Cash, Conventional, FHA
Listing Terms Cash, Conventional, FHA
Financing Cash,Conventional,FHA
Special Listing Condition Standard
Read Less Info
Want to know what your home might be worth? Contact us for a FREE valuation!

Our team is ready to help you sell your home for the highest possible price ASAP

Bought with Jennifer E Legore • Coldwell Banker Residential Brokerage-Princeton Jc
GET MORE INFORMATION
Agent | License ID: 0225193218 - VA, 5003479 - MD
+1(703) 298-7037 | jason@jasonandbonnie.com






