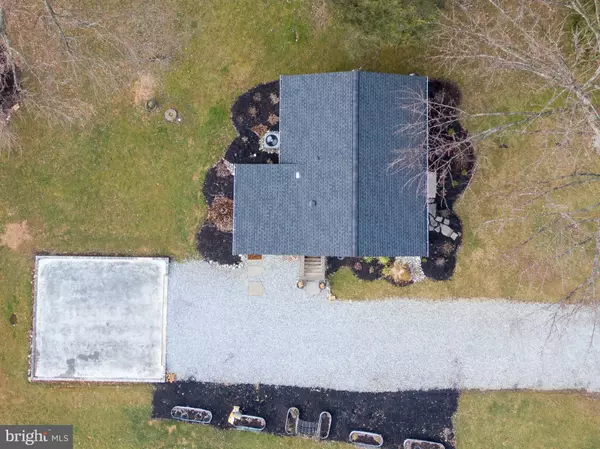$360,000
$359,900
For more information regarding the value of a property, please contact us for a free consultation.
1 Bed
2 Baths
1,440 SqFt
SOLD DATE : 03/10/2023
Key Details
Sold Price $360,000
Property Type Single Family Home
Sub Type Detached
Listing Status Sold
Purchase Type For Sale
Square Footage 1,440 sqft
Price per Sqft $250
Subdivision None Available
MLS Listing ID PACT2038640
Sold Date 03/10/23
Style Ranch/Rambler
Bedrooms 1
Full Baths 2
HOA Y/N N
Abv Grd Liv Area 720
Originating Board BRIGHT
Year Built 1959
Annual Tax Amount $2,214
Tax Year 2022
Lot Size 0.551 Acres
Acres 0.55
Lot Dimensions 0.00 x 0.00
Property Description
Check out this stunningly renovated 1950s ranch! Upon arrival you'll be greeted with by a crisp new exterior, including roof, siding and designer black windows. Enter the home via the back porch with heated tile floor, custom built-ins and abundant windows. Previously used as a dining space, the porch offers numerous options and takes advantage of the pasture views of the neighboring farm.
Through the porch is the NEW kitchen - not a detail has been overlooked in this thoughtfully designed and beatifically executed space. The kitchen offers many upgraded features, including stainless steel appliances, open shelving, quartz countertops, a workstation sink on the convenient island and more! Although compact in size, it manages to pack in lots of storage by way of the floor to ceiling pantry cabinets on the neighboring wall.
Enjoy open concept living, as the kitchen opens to a well lit living room featuring large windows and a home office nook. Down the hall is the primary bedroom with a stylish accent wall, large closet build out, and more! You will love the striking bathroom with custom-tiled shower, double vanity, heated tile floors and modern black fixtures.
The beauty of this home continues downstairs into the finished basement. On this level, you'll find a large common area with walk up stairs, new washer/dryer and a private room with spacious closet and en-suite bathroom. Additional highlights include new HVAC, hardwood flooring throughout the main level and a spacious 0.5 acre lot with shed. Book your showing to check out this one of a kind home in person!
Location
State PA
County Chester
Area Penn Twp (10358)
Zoning RESIDENTIAL
Rooms
Basement Sump Pump, Fully Finished, Heated, Full, Walkout Stairs
Main Level Bedrooms 1
Interior
Hot Water Electric, Tankless
Heating Forced Air
Cooling Central A/C
Flooring Ceramic Tile, Hardwood, Luxury Vinyl Plank
Fireplace N
Heat Source Electric
Exterior
Water Access N
View Pasture
Roof Type Shingle
Accessibility None
Garage N
Building
Story 1
Foundation Block
Sewer On Site Septic
Water Well
Architectural Style Ranch/Rambler
Level or Stories 1
Additional Building Above Grade, Below Grade
New Construction N
Schools
School District Avon Grove
Others
Pets Allowed Y
Senior Community No
Tax ID 58-03 -0037.0100
Ownership Fee Simple
SqFt Source Assessor
Acceptable Financing Cash, Conventional, FHA, USDA, VA
Horse Property N
Listing Terms Cash, Conventional, FHA, USDA, VA
Financing Cash,Conventional,FHA,USDA,VA
Special Listing Condition Standard
Pets Allowed No Pet Restrictions
Read Less Info
Want to know what your home might be worth? Contact us for a FREE valuation!

Our team is ready to help you sell your home for the highest possible price ASAP

Bought with Arleen Pecone • RE/MAX Main Line-West Chester

"My job is to find and attract mastery-based agents to the office, protect the culture, and make sure everyone is happy! "
GET MORE INFORMATION





