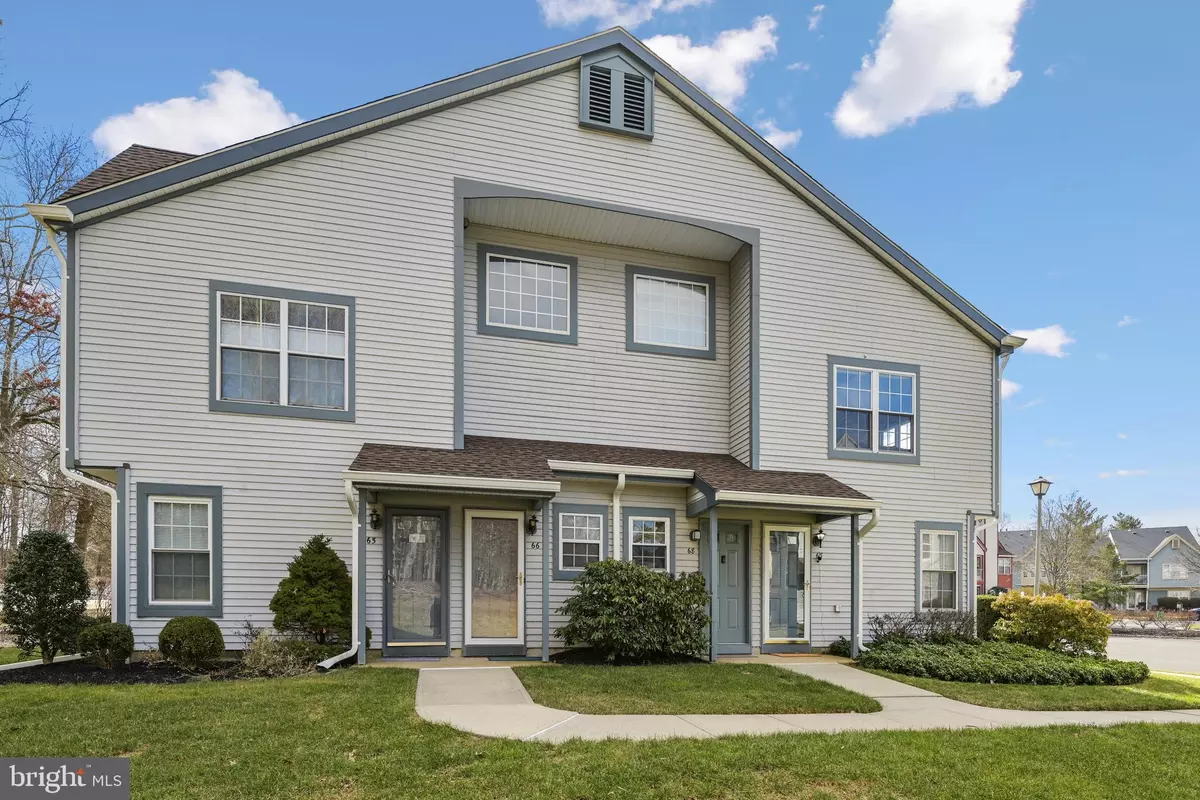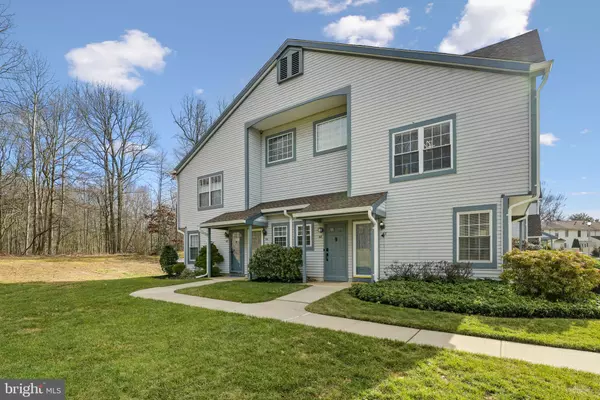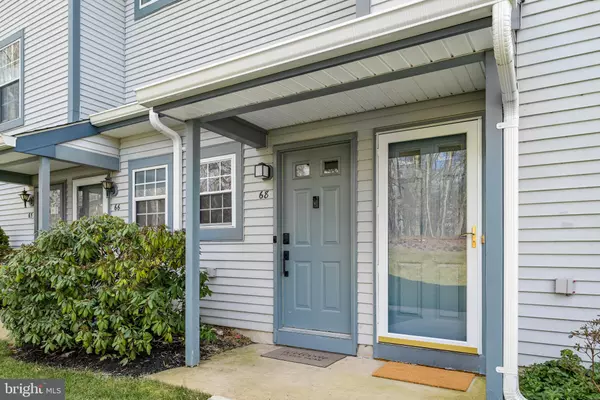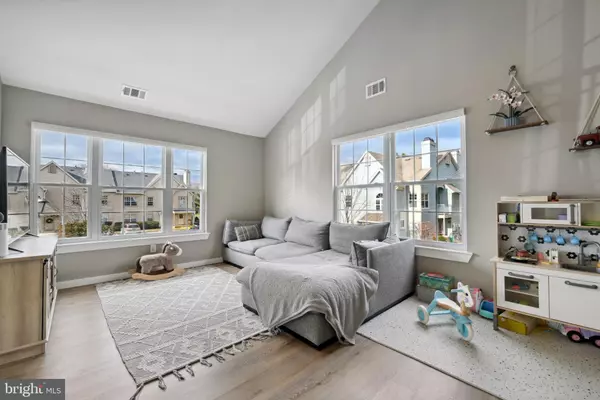$315,000
$287,500
9.6%For more information regarding the value of a property, please contact us for a free consultation.
2 Beds
1 Bath
1,212 SqFt
SOLD DATE : 03/10/2023
Key Details
Sold Price $315,000
Property Type Townhouse
Sub Type End of Row/Townhouse
Listing Status Sold
Purchase Type For Sale
Square Footage 1,212 sqft
Price per Sqft $259
Subdivision Foxmoor
MLS Listing ID NJME2026004
Sold Date 03/10/23
Style Unit/Flat
Bedrooms 2
Full Baths 1
HOA Fees $228/mo
HOA Y/N Y
Abv Grd Liv Area 1,212
Originating Board BRIGHT
Year Built 1987
Annual Tax Amount $4,595
Tax Year 2022
Lot Dimensions 0.00 x 0.00
Property Description
Welcome Home to this newly renovated second floor end unit in the most desirable community of Foxmoor which is located in the heart of Robbinsville! As you enter the foyer and walk up the stairs you will be greated by a unique Urban style feel with an open floor plan concept with a living room dining area combination which offers plenty of natural light and access to your balcony. The kithchen has been opened up with exposed black painted beams as your ceiling and with rustic black railings to complete the look. The kitchen also has updated granite counters, backsplash all with a stainless steel appliance package. Walk down the hallway to your generous sized master bedroom with a walk-in closet with custom cabinets and shelving. The other bedroom is generous in size and complete with frosted glass doors and shelving in your specially designed closet. Bathroom has been renovated and includes a pull down shower curtain. Enjoy some extra space for guests or setting up a home office or for the kids play area in your loft above the kitchen. Come and join the Foxmoor Community and all it has to offer, such as a pool, clubhouse, playgrounds, tennis courts just to mention a few. Minutes from all major highways and public transportation. Make your appointment today!
Location
State NJ
County Mercer
Area Robbinsville Twp (21112)
Zoning RPVD
Rooms
Other Rooms Living Room, Dining Room, Primary Bedroom, Bedroom 2, Kitchen, Loft
Main Level Bedrooms 2
Interior
Interior Features Attic, Combination Kitchen/Dining, Combination Kitchen/Living, Floor Plan - Open, Walk-in Closet(s)
Hot Water Natural Gas
Heating Forced Air
Cooling Central A/C
Flooring Vinyl
Equipment Built-In Microwave, Dishwasher, Dryer, Washer, Oven - Single
Fireplace N
Window Features Energy Efficient
Appliance Built-In Microwave, Dishwasher, Dryer, Washer, Oven - Single
Heat Source Natural Gas
Laundry Main Floor
Exterior
Utilities Available Cable TV
Amenities Available Swimming Pool, Tennis Courts
Water Access N
Roof Type Asphalt
Accessibility None
Garage N
Building
Story 2
Foundation Block
Sewer Public Sewer
Water Public
Architectural Style Unit/Flat
Level or Stories 2
Additional Building Above Grade, Below Grade
Structure Type Cathedral Ceilings
New Construction N
Schools
Elementary Schools Sharon E.S.
Middle Schools Pond Road Middle
High Schools Robbinsville
School District Robbinsville Twp
Others
HOA Fee Include Common Area Maintenance,Ext Bldg Maint,Management,Pool(s),Snow Removal,All Ground Fee,Trash
Senior Community No
Tax ID 12-00005-00025 03-C068
Ownership Fee Simple
SqFt Source Estimated
Acceptable Financing Cash, Conventional, VA
Listing Terms Cash, Conventional, VA
Financing Cash,Conventional,VA
Special Listing Condition Standard
Read Less Info
Want to know what your home might be worth? Contact us for a FREE valuation!

Our team is ready to help you sell your home for the highest possible price ASAP

Bought with Alon Shneider • BHHS Fox & Roach - Princeton
GET MORE INFORMATION
Agent | License ID: 0225193218 - VA, 5003479 - MD
+1(703) 298-7037 | jason@jasonandbonnie.com






