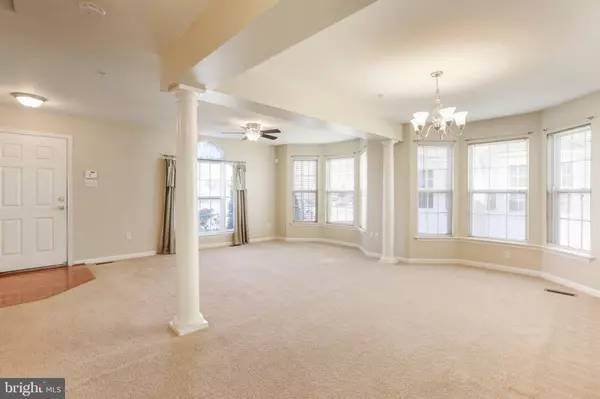$295,000
$295,000
For more information regarding the value of a property, please contact us for a free consultation.
4 Beds
4 Baths
2,335 SqFt
SOLD DATE : 03/10/2023
Key Details
Sold Price $295,000
Property Type Townhouse
Sub Type End of Row/Townhouse
Listing Status Sold
Purchase Type For Sale
Square Footage 2,335 sqft
Price per Sqft $126
Subdivision Hagers Crossing Phs1 Blk
MLS Listing ID MDWA2012992
Sold Date 03/10/23
Style Colonial
Bedrooms 4
Full Baths 3
Half Baths 1
HOA Fees $65/mo
HOA Y/N Y
Abv Grd Liv Area 1,676
Originating Board BRIGHT
Year Built 2006
Annual Tax Amount $3,693
Tax Year 2022
Lot Size 3,400 Sqft
Acres 0.08
Property Description
Immaculately maintained and ready to move in townhome! You will love ALL the living space!! Beautiful primary suite with vaulted ceiling includes walk in closet, jetted tub, separate shower and double vanities. Huge kitchen with cherry cabinets, center island, space for table as well as sunroom. Completely finished walkout basement includes huge gathering area in lower level with gas fireplace. Full bathroom, 4th bedroom and laundry room are on the lower level. New deck, new flooring in upper level bathrooms, new paint and light fixtures throughout the home, recently replaced refrigerator, stove, microwave and dishwasher. Bump out on all 3 levels adds SOOOO much living space in this home!! Development has pool, community building, playgrounds, sidewalks and convenient to shopping, restaurants and interstate.
Location
State MD
County Washington
Zoning PUD
Rooms
Other Rooms Bedroom 4, Family Room, Sun/Florida Room, Laundry
Basement Outside Entrance, Daylight, Full, Fully Finished, Walkout Level
Interior
Interior Features Kitchen - Island, Dining Area, Breakfast Area, Kitchen - Table Space, Floor Plan - Open
Hot Water Natural Gas
Heating Forced Air
Cooling Central A/C, Ceiling Fan(s)
Fireplaces Number 1
Fireplaces Type Gas/Propane
Equipment Built-In Microwave, Dishwasher, Disposal, Dryer, Refrigerator, Stove, Washer
Fireplace Y
Appliance Built-In Microwave, Dishwasher, Disposal, Dryer, Refrigerator, Stove, Washer
Heat Source Natural Gas
Exterior
Garage Spaces 2.0
Parking On Site 2
Amenities Available Community Center, Pool - Indoor
Water Access N
Accessibility None
Total Parking Spaces 2
Garage N
Building
Story 3
Foundation Concrete Perimeter
Sewer Public Sewer
Water Public
Architectural Style Colonial
Level or Stories 3
Additional Building Above Grade, Below Grade
New Construction N
Schools
High Schools South Hagerstown Sr
School District Washington County Public Schools
Others
Pets Allowed Y
Senior Community No
Tax ID 2225037510
Ownership Fee Simple
SqFt Source Assessor
Special Listing Condition Standard
Pets Allowed No Pet Restrictions
Read Less Info
Want to know what your home might be worth? Contact us for a FREE valuation!

Our team is ready to help you sell your home for the highest possible price ASAP

Bought with Christina Swe • Keller Williams Realty Centre
GET MORE INFORMATION
Agent | License ID: 0225193218 - VA, 5003479 - MD
+1(703) 298-7037 | jason@jasonandbonnie.com






