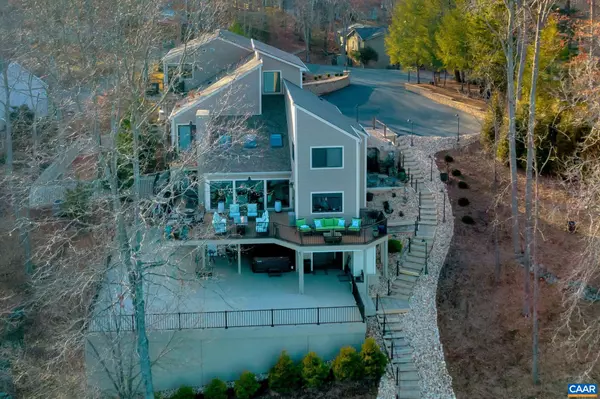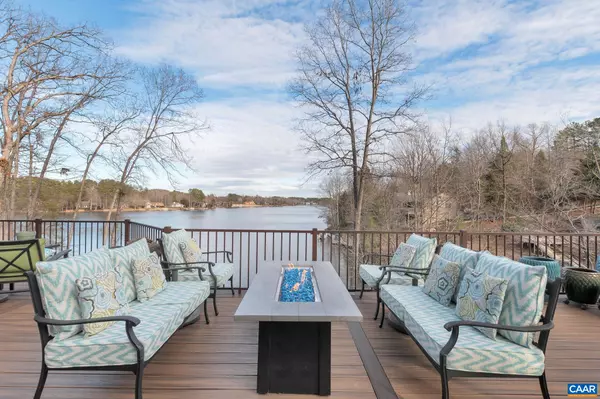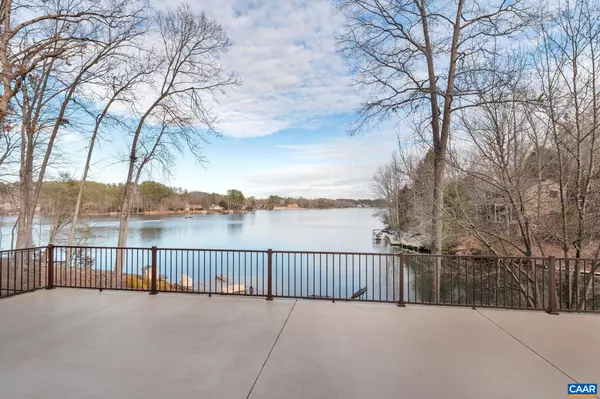$1,250,000
$1,190,000
5.0%For more information regarding the value of a property, please contact us for a free consultation.
6 Beds
6 Baths
5,262 SqFt
SOLD DATE : 03/10/2023
Key Details
Sold Price $1,250,000
Property Type Single Family Home
Sub Type Detached
Listing Status Sold
Purchase Type For Sale
Square Footage 5,262 sqft
Price per Sqft $237
Subdivision Lake Monticello
MLS Listing ID 638007
Sold Date 03/10/23
Style Dwelling w/Separate Living Area,Contemporary,Split Level
Bedrooms 6
Full Baths 5
Half Baths 1
Condo Fees $800
HOA Fees $103/ann
HOA Y/N Y
Abv Grd Liv Area 4,374
Originating Board CAAR
Year Built 1982
Annual Tax Amount $4,939
Tax Year 2023
Lot Size 0.590 Acres
Acres 0.59
Property Description
Incredible LAKEFRONT ESTATE with Breathtaking Main Lake Views. This elegant home sits at the end of a cul de sac overlooking the Main Lake w/207 feet of Prime Waterfront & boat dock. Owners have completely renovated & remodeled this home to perfection inside & out. Entertain and house your family & guests w/over 5200 fin. sq. ft./4 Primary Bedroom Suites w/attached baths & walk in closets. Apartment over 3 car garage w/2 addt'l bedrooms, living room, art studio/bonus room, full bath, fully equipped kitchen, laundry & Generator. Gorgeous kitchen; custom shaker cabinets w/soft close doors, pantry, induction cooktop, center island, granite counters. Custom designer lighting throughout, stone fireplace, vaulted ceilings, skylights, new windows, Royal Celect Cellular maintenance free siding, new plumbing, 5 zone HVAC systems. 16'x28' dock w/kayak stand, stone walkway to lake, professional landscaping, paved driveway. Fenced in side yard for your pet. 3 car garage is finished w/Sauna, mini split system, wall of storage closets w/shelving & walk in closet. Multiple viewing decks w/Trex & Trex steel support. Newer roof, leaf gutter guards, outdoor shower, electricity to docks, lakeside irrigation pump, 8 person Bullfrog hot tub.,Granite Counter,Wood Cabinets,Fireplace in Basement,Fireplace in Great Room
Location
State VA
County Fluvanna
Zoning R-4
Rooms
Other Rooms Dining Room, Primary Bedroom, Kitchen, Great Room, Laundry, Utility Room, Bonus Room, Primary Bathroom, Full Bath, Half Bath, Additional Bedroom
Basement Fully Finished, Full, Heated, Interior Access, Outside Entrance, Walkout Level, Windows
Main Level Bedrooms 1
Interior
Interior Features Skylight(s), 2nd Kitchen, Walk-in Closet(s), Breakfast Area, Kitchen - Eat-In, Kitchen - Island, Pantry, Entry Level Bedroom, Primary Bath(s)
Heating Heat Pump(s), Humidifier, Steam
Cooling Central A/C
Flooring Carpet, Hardwood, Tile/Brick
Fireplaces Number 2
Fireplaces Type Stone
Equipment Water Conditioner - Owned, Dryer, Washer/Dryer Hookups Only, Washer/Dryer Stacked, Washer, Dishwasher, Disposal, Energy Efficient Appliances, Microwave, Refrigerator, Oven - Wall
Fireplace Y
Window Features Casement,Insulated,Screens,Storm
Appliance Water Conditioner - Owned, Dryer, Washer/Dryer Hookups Only, Washer/Dryer Stacked, Washer, Dishwasher, Disposal, Energy Efficient Appliances, Microwave, Refrigerator, Oven - Wall
Heat Source Propane - Owned
Exterior
Parking Features Other, Garage - Front Entry, Oversized
Fence Other, Partially
Amenities Available Beach, Club House, Tot Lots/Playground, Security, Bar/Lounge, Baseball Field, Basketball Courts, Boat Ramp, Community Center, Dining Rooms, Golf Club, Lake, Meeting Room, Newspaper Service, Picnic Area, Swimming Pool, Soccer Field, Tennis Courts, Volleyball Courts, Jog/Walk Path, Gated Community
View Water, Panoramic, Garden/Lawn
Roof Type Architectural Shingle
Accessibility None
Road Frontage Private
Garage Y
Building
Lot Description Landscaping, Cul-de-sac
Foundation Block, Stone
Sewer Public Sewer
Water Public
Architectural Style Dwelling w/Separate Living Area, Contemporary, Split Level
Additional Building Above Grade, Below Grade
Structure Type Vaulted Ceilings,Cathedral Ceilings
New Construction N
Schools
Elementary Schools Central
Middle Schools Fluvanna
High Schools Fluvanna
School District Fluvanna County Public Schools
Others
HOA Fee Include Common Area Maintenance,Insurance,Management,Reserve Funds,Road Maintenance,Snow Removal,Trash
Ownership Other
Security Features Security System,24 hour security,Security Gate,Smoke Detector
Special Listing Condition Standard
Read Less Info
Want to know what your home might be worth? Contact us for a FREE valuation!

Our team is ready to help you sell your home for the highest possible price ASAP

Bought with KATHLEEN LONG • SAMSON PROPERTIES
GET MORE INFORMATION
Agent | License ID: 0225193218 - VA, 5003479 - MD
+1(703) 298-7037 | jason@jasonandbonnie.com






