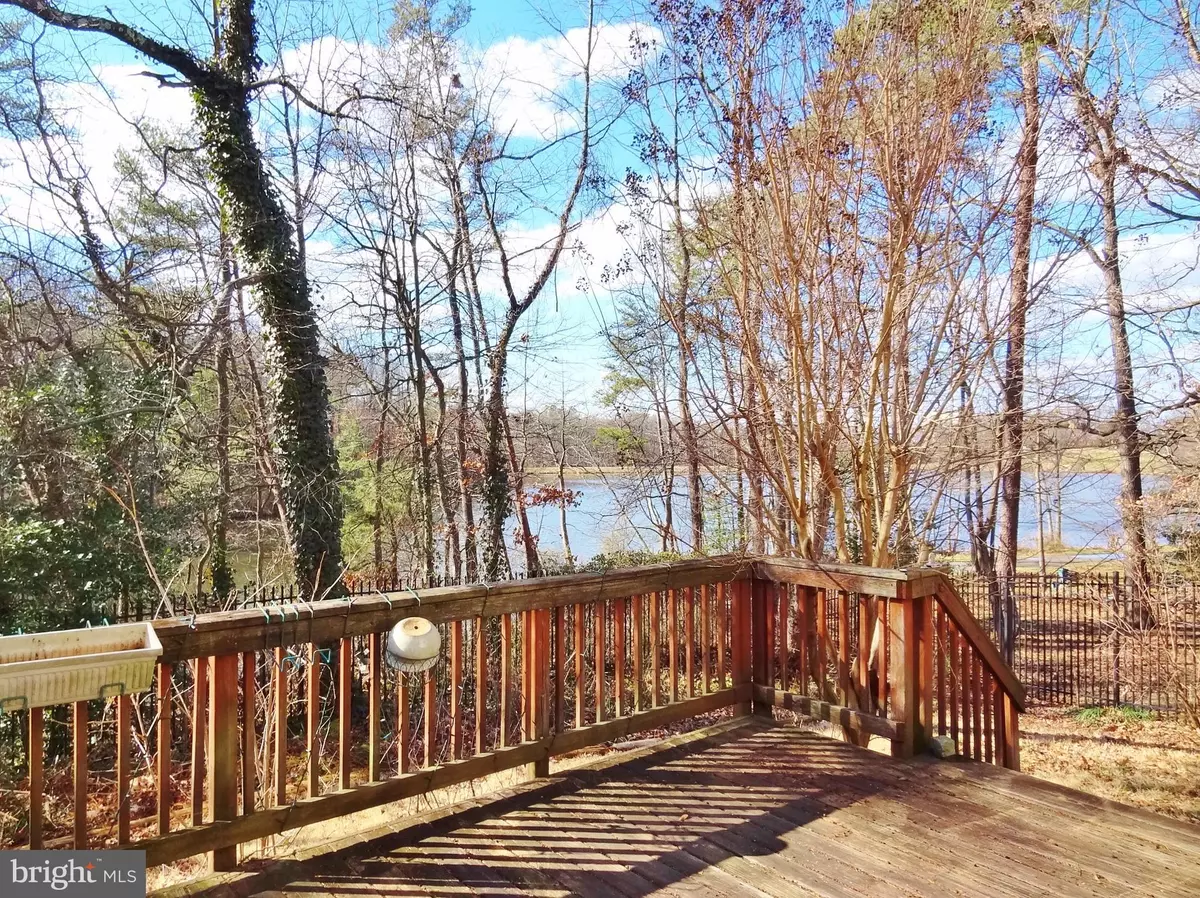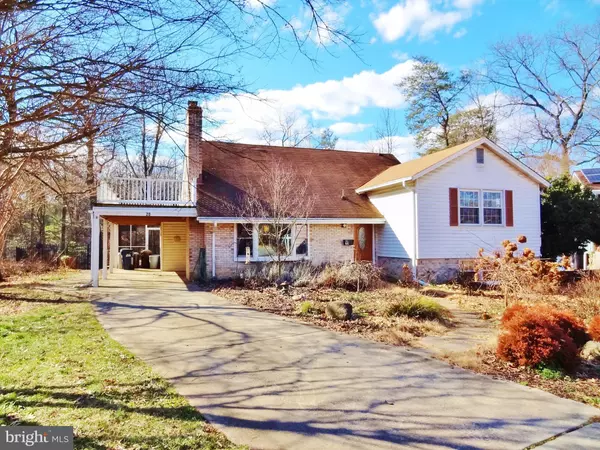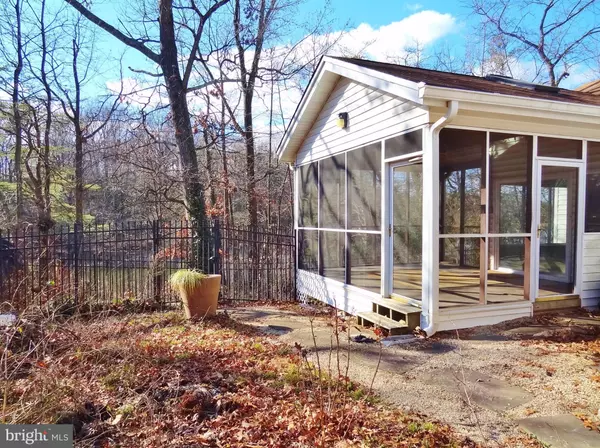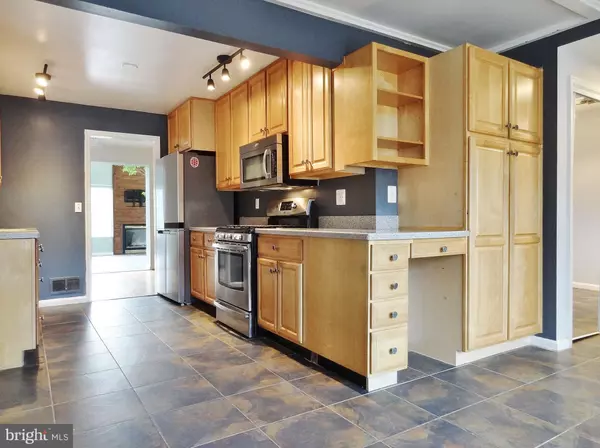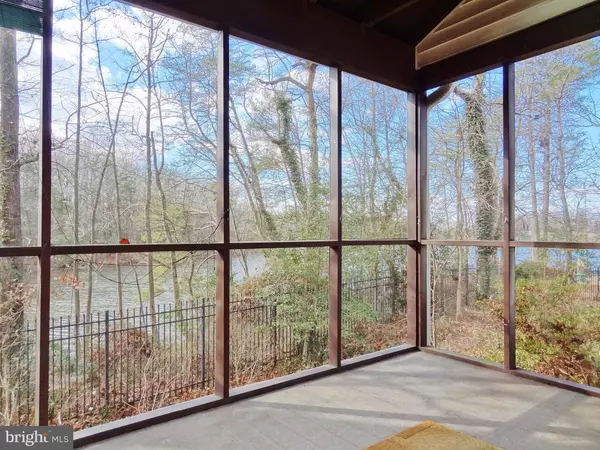$740,000
$749,900
1.3%For more information regarding the value of a property, please contact us for a free consultation.
5 Beds
4 Baths
3,012 SqFt
SOLD DATE : 03/03/2023
Key Details
Sold Price $740,000
Property Type Single Family Home
Sub Type Detached
Listing Status Sold
Purchase Type For Sale
Square Footage 3,012 sqft
Price per Sqft $245
Subdivision Lakeside
MLS Listing ID MDPG2068704
Sold Date 03/03/23
Style Split Level
Bedrooms 5
Full Baths 2
Half Baths 2
HOA Y/N N
Abv Grd Liv Area 3,012
Originating Board BRIGHT
Year Built 1963
Annual Tax Amount $10,419
Tax Year 2022
Lot Size 10,183 Sqft
Acres 0.23
Property Description
Don't miss this rare opportunity to own LAKEFRONT property in Greenbelt! Enjoy watching blue herons, canvasback ducks and other waterfowl while drinking your morning coffee. The large solarium features a cathedral ceiling with skylights and a gas fireplace for year-round enjoyment. There is also a screened porch and separate deck for entertaining. The lower level features a bedroom that's been converted into a workshop, half-bath, large family/recreation room, separate entrance and large storage area. The main level has a remodeled kitchen and eating area with fireplace and bay window. Also on that floor is the half-bath, spacious living room/dining area with oak hardwood flooring, solarium, porch and deck. The next level has a master bedroom/bathroom with windows that overlook Greenbelt Lake, two other bedrooms, full hall bath and storage closets. The upper level has a bedroom/office space with built-in bookshelves, storage access and patio door that leads to the open deck above the carport. For parking, there's a covered carport and driveway with room for 2 more vehicles. The Maplewood Cul de Sac is a gathering place for the neighbors and room for ball games and bike riding. Take a stroll in the evening by walking around the lake path that leads to Buddy Attick Park. You'll even catch a glimpse of the beavers at sunset. If you've dreamed of having a waterfront home, don't miss your chance to own this piece of paradise in Greenbelt.
Location
State MD
County Prince Georges
Zoning RSF65
Direction Northeast
Rooms
Basement Poured Concrete, Rear Entrance, Walkout Stairs, Workshop
Interior
Interior Features Attic, Ceiling Fan(s), Floor Plan - Traditional, Kitchen - Eat-In, Kitchen - Table Space, Skylight(s), Bathroom - Stall Shower, Wood Floors
Hot Water Natural Gas
Heating Forced Air
Cooling Ceiling Fan(s), Central A/C
Fireplaces Number 2
Equipment Built-In Microwave, Dishwasher, Disposal, Dryer - Electric, Oven/Range - Gas, Refrigerator, Stainless Steel Appliances, Washer
Window Features Bay/Bow,Energy Efficient,Screens,Skylights,Sliding
Appliance Built-In Microwave, Dishwasher, Disposal, Dryer - Electric, Oven/Range - Gas, Refrigerator, Stainless Steel Appliances, Washer
Heat Source Natural Gas
Laundry Lower Floor
Exterior
Exterior Feature Patio(s), Porch(es), Deck(s), Screened
Garage Spaces 3.0
Fence Aluminum
Utilities Available Cable TV Available, Natural Gas Available, Cable TV, Electric Available
Water Access Y
View Lake, Park/Greenbelt, Trees/Woods
Roof Type Asphalt
Accessibility Other
Porch Patio(s), Porch(es), Deck(s), Screened
Total Parking Spaces 3
Garage N
Building
Lot Description Backs - Parkland, Backs to Trees, Landscaping
Story 4
Foundation Crawl Space, Slab
Sewer Public Sewer
Water Public
Architectural Style Split Level
Level or Stories 4
Additional Building Above Grade, Below Grade
New Construction N
Schools
Elementary Schools Greenbelt
Middle Schools Greenbelt
High Schools Eleanor Roosevelt
School District Prince George'S County Public Schools
Others
Pets Allowed N
Senior Community No
Tax ID 17212421295
Ownership Fee Simple
SqFt Source Assessor
Special Listing Condition Standard
Read Less Info
Want to know what your home might be worth? Contact us for a FREE valuation!

Our team is ready to help you sell your home for the highest possible price ASAP

Bought with Brittanie DeChino • TTR Sotheby's International Realty
GET MORE INFORMATION
Agent | License ID: 0225193218 - VA, 5003479 - MD
+1(703) 298-7037 | jason@jasonandbonnie.com

