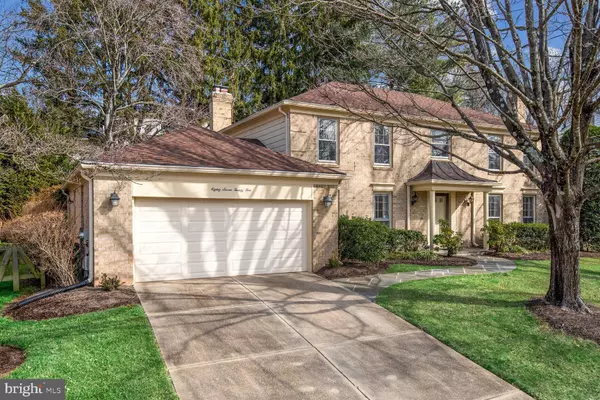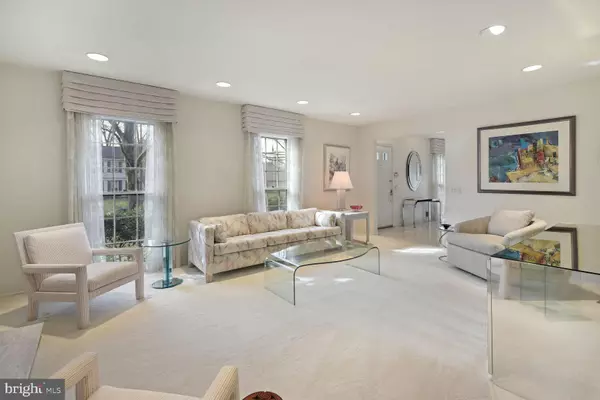$1,025,000
$925,000
10.8%For more information regarding the value of a property, please contact us for a free consultation.
4 Beds
3 Baths
3,680 SqFt
SOLD DATE : 03/06/2023
Key Details
Sold Price $1,025,000
Property Type Single Family Home
Sub Type Detached
Listing Status Sold
Purchase Type For Sale
Square Footage 3,680 sqft
Price per Sqft $278
Subdivision Potomac Commons
MLS Listing ID MDMC2081608
Sold Date 03/06/23
Style Colonial
Bedrooms 4
Full Baths 2
Half Baths 1
HOA Y/N N
Abv Grd Liv Area 2,758
Originating Board BRIGHT
Year Built 1973
Annual Tax Amount $8,926
Tax Year 2022
Lot Size 10,530 Sqft
Acres 0.24
Property Description
Welcome home! Sought after Potomac Commons. This 4 bedroom, 2.5 bath traditional colonial on a .24 acre professionally landscaped lot is waiting for you! Pristinely maintained. Large foyer opens to main-level office and living room with fireplace. Kitchen with box bay window opens to family and dining rooms. Primary bedroom suite with walk-in closet and updated bath. Main-level mudroom off the 2-car garage. Hardwood floors throughout (under carpet). Fully finished lower-level with spacious storage room and workbench. The peaceful backyard is a real retreat with a flagstone patio and access off the family room and kitchen. Sought after friendly neighborhood is nestled among 2 parks, walking trails, creek/pond, schools, and a quick trip to shops and restaurants with easy access to all commuter roads, including I-270 & 495.
Location
State MD
County Montgomery
Zoning R200
Rooms
Basement Heated, Partially Finished
Interior
Interior Features Attic, Breakfast Area, Built-Ins, Carpet, Dining Area, Family Room Off Kitchen, Tub Shower, Window Treatments, Other
Hot Water Natural Gas
Heating Forced Air
Cooling Central A/C
Flooring Hardwood, Carpet
Fireplaces Number 2
Fireplaces Type Brick, Insert, Wood
Equipment Built-In Microwave, Compactor, Cooktop, Dishwasher, Disposal, Dryer, Exhaust Fan, Freezer, Microwave, Oven - Double, Oven - Wall, Washer, Water Heater, Water Dispenser
Fireplace Y
Appliance Built-In Microwave, Compactor, Cooktop, Dishwasher, Disposal, Dryer, Exhaust Fan, Freezer, Microwave, Oven - Double, Oven - Wall, Washer, Water Heater, Water Dispenser
Heat Source Natural Gas
Laundry Main Floor
Exterior
Exterior Feature Patio(s)
Parking Features Built In, Garage - Front Entry, Garage Door Opener
Garage Spaces 2.0
Water Access N
Roof Type Asphalt
Accessibility None
Porch Patio(s)
Attached Garage 2
Total Parking Spaces 2
Garage Y
Building
Lot Description Backs to Trees
Story 3
Foundation Block
Sewer Public Sewer
Water Public
Architectural Style Colonial
Level or Stories 3
Additional Building Above Grade, Below Grade
Structure Type Dry Wall
New Construction N
Schools
Elementary Schools Cold Spring
Middle Schools Cabin John
High Schools Thomas S. Wootton
School District Montgomery County Public Schools
Others
Senior Community No
Tax ID 160400140402
Ownership Fee Simple
SqFt Source Assessor
Acceptable Financing Cash, Conventional
Listing Terms Cash, Conventional
Financing Cash,Conventional
Special Listing Condition Standard
Read Less Info
Want to know what your home might be worth? Contact us for a FREE valuation!

Our team is ready to help you sell your home for the highest possible price ASAP

Bought with Peter D Grimm • Berkshire Hathaway HomeServices PenFed Realty
GET MORE INFORMATION
Agent | License ID: 0225193218 - VA, 5003479 - MD
+1(703) 298-7037 | jason@jasonandbonnie.com






