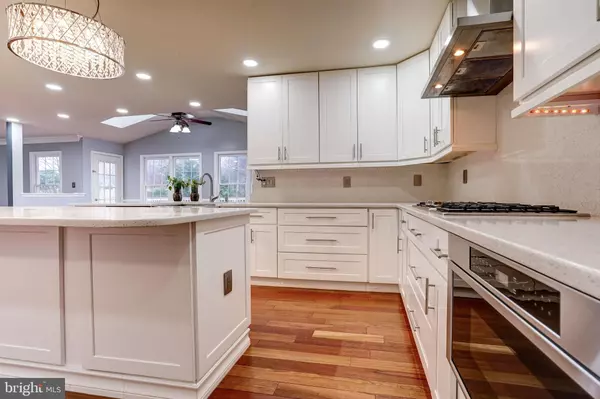$949,000
$949,900
0.1%For more information regarding the value of a property, please contact us for a free consultation.
7 Beds
6 Baths
5,458 SqFt
SOLD DATE : 03/08/2023
Key Details
Sold Price $949,000
Property Type Single Family Home
Sub Type Detached
Listing Status Sold
Purchase Type For Sale
Square Footage 5,458 sqft
Price per Sqft $173
Subdivision Brenbrooke
MLS Listing ID VAPW2044102
Sold Date 03/08/23
Style Traditional
Bedrooms 7
Full Baths 5
Half Baths 1
HOA Y/N N
Abv Grd Liv Area 3,858
Originating Board BRIGHT
Year Built 2001
Annual Tax Amount $8,595
Tax Year 2022
Lot Size 1.637 Acres
Acres 1.64
Property Description
Pride of ownership show in this expansive colonial with wonderful details! Home features 7 bedrooms and 5.5 bathrooms. Enter the front door to the two story foyer, this home has fantastic natural light throughout. Hardwood floors on main level lead you to kitchen which is completely remodeled to include quartz countertops, white cabinetry, and stainless steel appliances. Kitchen opens to family room and morning room which is perfect for entertaining! Dining room and living room feature crown molding, chair rail, and shadowboxing. Tucked away main level office. House has been repainted and topped with new light fixtures. Upstairs features 5 bedrooms! Fantastic owner's suite with vaulted ceilings, sitting room, walk in closet and two additional secondary closets. Owner's bathroom is updated with new glass enclosed shower, updated tile and includes double sinks. Upstairs also features 4 additional spacious bedrooms! Bedrooms #2 and #3 share a jack and jill bathroom with dual sinks and glass enclosed shower. Bedroom #4 has an ensuite bathroom that can also be accessed via the upstairs hallway. Lower level with large open walk out basement has trey ceilings and is perfect for movie room, game room, and entertaining. There are 2 more spacious bedrooms and 2 full bathrooms located in basement. Expansive landscaping and work done to the exterior of the home to include exterior paint, french drain, new roof and gutters, huge refreshed deck that steps down to patio and incredible private yard, new well pump. The home has four garage spots which includes a detached garage that could also be a workshop space along with abundant parking in the driveway. You will love the privacy of the lot and all this quiet neighborhood has to offer. Convenient to commuter routes and no HOA!
Location
State VA
County Prince William
Zoning RES
Rooms
Basement Walkout Level
Interior
Hot Water Natural Gas
Heating Forced Air
Cooling Central A/C
Fireplaces Number 1
Heat Source Natural Gas
Exterior
Parking Features Garage - Side Entry, Other
Garage Spaces 4.0
Water Access N
Accessibility None
Attached Garage 2
Total Parking Spaces 4
Garage Y
Building
Story 3
Foundation Other
Sewer Septic = # of BR
Water Private, Well
Architectural Style Traditional
Level or Stories 3
Additional Building Above Grade, Below Grade
New Construction N
Schools
School District Prince William County Public Schools
Others
Senior Community No
Tax ID 7993-33-4182
Ownership Fee Simple
SqFt Source Assessor
Special Listing Condition Standard
Read Less Info
Want to know what your home might be worth? Contact us for a FREE valuation!

Our team is ready to help you sell your home for the highest possible price ASAP

Bought with Eric Carrington • eXp Realty LLC
GET MORE INFORMATION
Agent | License ID: 0225193218 - VA, 5003479 - MD
+1(703) 298-7037 | jason@jasonandbonnie.com






