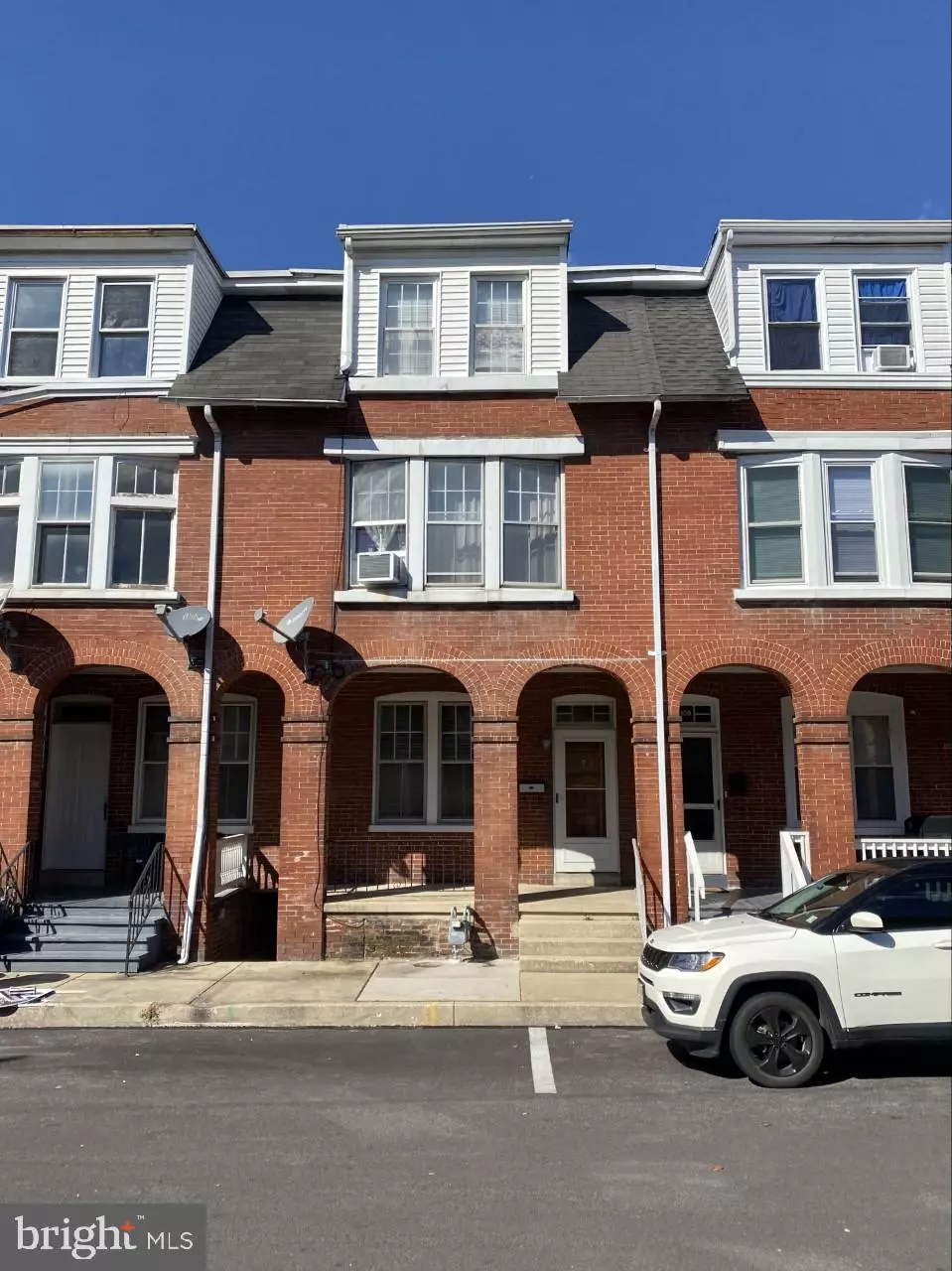$110,000
$120,000
8.3%For more information regarding the value of a property, please contact us for a free consultation.
5 Beds
1 Bath
1,824 SqFt
SOLD DATE : 03/06/2023
Key Details
Sold Price $110,000
Property Type Townhouse
Sub Type Interior Row/Townhouse
Listing Status Sold
Purchase Type For Sale
Square Footage 1,824 sqft
Price per Sqft $60
Subdivision West York Boro
MLS Listing ID PAYK2031446
Sold Date 03/06/23
Style Colonial
Bedrooms 5
Full Baths 1
HOA Y/N N
Abv Grd Liv Area 1,824
Originating Board BRIGHT
Year Built 1908
Annual Tax Amount $2,692
Tax Year 2021
Lot Size 1,995 Sqft
Acres 0.05
Property Description
Cozy 5 bedroom, 1 bathroom home, Located in West York Schools. Home Features: Welcoming front porch. Living room with laminate flooring. Kitchen with vinyl flooring, pantry, electric cooktop, wall oven, microwave, refrigerator and access to fenced in back yard and two off street parking spaces. Moving up to the second floor you will find three bedrooms and one full bathroom. Bedroom 1 features: wood flooring, ceiling fan, closet and wall of windows, which allows for lots of natural sunlight. Bedroom 2 with wood flooring and closet. Full bathroom with vinyl flooring, tub shower and single vanity. Bedroom 3 with vinyl flooring, panel walls, shelving and access to Balcony that overlooks back yard and parking area, this room is currently being used as a laundry room and can easily be converted back into a bedroom. Third floor features: Bedroom 4 with New carpet and two closets. Bedroom 5 with New carpet and closet. Access the basement from inside the home or from breezeway. Easy commute to Rts 30 and 83, also close to shopping and entertainment. MUST SEE!!
Location
State PA
County York
Area West York Boro (15288)
Zoning RESIDENTIAL
Rooms
Other Rooms Living Room, Bedroom 2, Bedroom 3, Bedroom 4, Bedroom 5, Kitchen, Bedroom 1, Full Bath
Basement Interior Access, Outside Entrance, Unfinished, Walkout Stairs
Interior
Interior Features Built-Ins, Carpet, Ceiling Fan(s), Combination Dining/Living, Kitchen - Eat-In, Pantry, Tub Shower, Wood Floors
Hot Water Natural Gas
Heating Baseboard - Hot Water, Radiator
Cooling None
Flooring Carpet, Vinyl, Laminated, Hardwood
Equipment Refrigerator, Cooktop, Built-In Microwave, Microwave, Oven - Wall
Furnishings No
Fireplace N
Appliance Refrigerator, Cooktop, Built-In Microwave, Microwave, Oven - Wall
Heat Source Natural Gas
Laundry Has Laundry, Upper Floor, Basement
Exterior
Exterior Feature Porch(es)
Garage Spaces 2.0
Fence Wood
Utilities Available Electric Available, Sewer Available, Water Available, Natural Gas Available
Water Access N
View Street
Street Surface Paved
Accessibility 2+ Access Exits
Porch Porch(es)
Road Frontage Boro/Township
Total Parking Spaces 2
Garage N
Building
Lot Description Rear Yard
Story 3
Foundation Stone
Sewer Public Sewer
Water Public
Architectural Style Colonial
Level or Stories 3
Additional Building Above Grade, Below Grade
Structure Type 9'+ Ceilings,Paneled Walls
New Construction N
Schools
High Schools West York Area
School District West York Area
Others
Pets Allowed Y
Senior Community No
Tax ID 88-000-01-0040-00-00000
Ownership Fee Simple
SqFt Source Assessor
Acceptable Financing Cash, Conventional, FHA
Horse Property N
Listing Terms Cash, Conventional, FHA
Financing Cash,Conventional,FHA
Special Listing Condition Standard
Pets Allowed No Pet Restrictions
Read Less Info
Want to know what your home might be worth? Contact us for a FREE valuation!

Our team is ready to help you sell your home for the highest possible price ASAP

Bought with Melissa Estina Graham • Coldwell Banker Realty
GET MORE INFORMATION
Agent | License ID: 0225193218 - VA, 5003479 - MD
+1(703) 298-7037 | jason@jasonandbonnie.com






