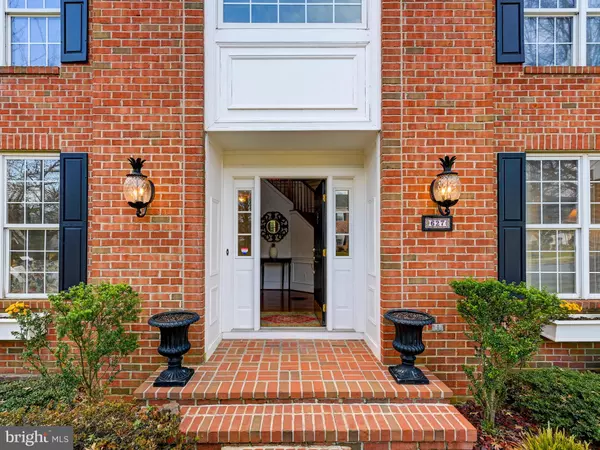$885,000
$899,900
1.7%For more information regarding the value of a property, please contact us for a free consultation.
4 Beds
3 Baths
4,337 SqFt
SOLD DATE : 03/03/2023
Key Details
Sold Price $885,000
Property Type Single Family Home
Sub Type Detached
Listing Status Sold
Purchase Type For Sale
Square Footage 4,337 sqft
Price per Sqft $204
Subdivision The Oaks At Five Farms
MLS Listing ID MDBC2057724
Sold Date 03/03/23
Style Colonial
Bedrooms 4
Full Baths 2
Half Baths 1
HOA Fees $29/ann
HOA Y/N Y
Abv Grd Liv Area 3,059
Originating Board BRIGHT
Year Built 1995
Annual Tax Amount $9,923
Tax Year 2022
Lot Size 0.314 Acres
Acres 0.31
Property Description
Stately colonial tucked away in the highly sought after Oaks at Five Farms neighborhood. Featuring 4 beds, 2.5 baths, and gleaming hardwoods throughout. Enter into to your two-story foyer, and just beyond is an open concept kitchen with granite countertops, stainless steel appliances, island with breakfast bar, additional seating area, and a seamless flow into your great room offering vaulted ceilings and a gas fireplace. Steps away is a four season sunroom with skylights, access to your rear deck, and gorgeous views of your serene backyard, which backs up to a private tree-lined space, blooming with daffodils in the springtime. The main level also includes formal living and dining rooms, home office, powder room, and laundry room. Upper level features four spacious bedrooms, including an expansive primary suite complete with cathedral ceiling, walk-in closet, updated luxury ensuite with dual vanities, granite countertops, walk-in shower, soaking tub, and skylight. Second full bath and continued hardwood floors complete the upper level. Lower level has been finished with a large recreation room, recessed lighting, storage closets, and tons of natural light from ample windows and walkout. Additional unfinished area for a workshop and extra storage. Easy access to plenty of shops, restaurants, parks, swim clubs, golf courses, I-83 and I-695. Welcome home to The Oaks.
Attic HVAC 2011; Basement HVAC 2015; Sunroom Heat Pump 2022; Roof 2013 (30 year roof).
Full list of updates available.
Location
State MD
County Baltimore
Zoning R
Rooms
Basement Fully Finished, Daylight, Full, Walkout Level, Windows, Workshop
Interior
Hot Water Natural Gas
Heating Heat Pump(s)
Cooling Central A/C
Fireplaces Number 1
Heat Source Natural Gas
Exterior
Parking Features Garage - Front Entry, Garage Door Opener, Inside Access
Garage Spaces 2.0
Water Access N
Accessibility None
Attached Garage 2
Total Parking Spaces 2
Garage Y
Building
Story 3
Foundation Other
Sewer Public Sewer
Water Public
Architectural Style Colonial
Level or Stories 3
Additional Building Above Grade, Below Grade
New Construction N
Schools
School District Baltimore County Public Schools
Others
Senior Community No
Tax ID 04082200005720
Ownership Fee Simple
SqFt Source Assessor
Special Listing Condition Standard
Read Less Info
Want to know what your home might be worth? Contact us for a FREE valuation!

Our team is ready to help you sell your home for the highest possible price ASAP

Bought with Tina C Beliveau • EXP Realty, LLC
GET MORE INFORMATION
Agent | License ID: 0225193218 - VA, 5003479 - MD
+1(703) 298-7037 | jason@jasonandbonnie.com






