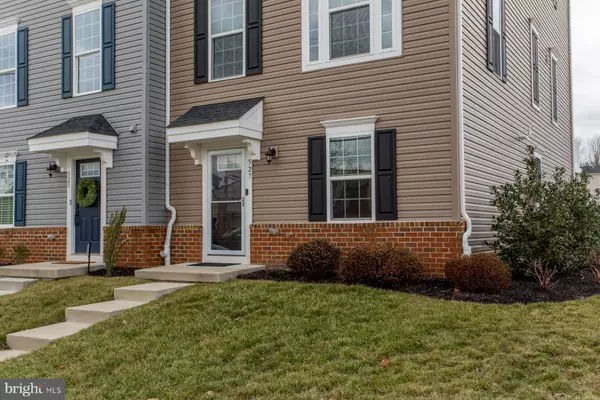$512,500
$509,900
0.5%For more information regarding the value of a property, please contact us for a free consultation.
3 Beds
3 Baths
2,080 SqFt
SOLD DATE : 03/02/2023
Key Details
Sold Price $512,500
Property Type Townhouse
Sub Type Interior Row/Townhouse
Listing Status Sold
Purchase Type For Sale
Square Footage 2,080 sqft
Price per Sqft $246
Subdivision The Square At West Chester
MLS Listing ID PACT2038476
Sold Date 03/02/23
Style Other
Bedrooms 3
Full Baths 2
Half Baths 1
HOA Fees $190/mo
HOA Y/N Y
Abv Grd Liv Area 1,680
Originating Board BRIGHT
Year Built 2019
Annual Tax Amount $6,914
Tax Year 2022
Lot Size 836 Sqft
Acres 0.02
Property Description
Welcome to 527 E. Union Street. This is a beautiful Three years young Newer Construction End Unit Townhome, located at "The Square at West Chester." This Townhome was built for the original owner who is the seller and current occupant to meet all the standards of modern Living, This Home has upgraded LVT flooring throughout the 1st floor entrance/basement, Upgraded Trim and Door Package including CrownMolding, Color Matched Oak Stairs Treads and Risers with custom Railings and black metal spindles. The 2nd Level boasts a wide open floor plan with a large Kitchen and oversized kitchen island plenty of cabinet space which includes a wine/coffee bar Stainless Appliances throughout the kitchen full granite countertops upgraded glass tile backsplash modern light fixtures this kitchen leads right out to the full composite (Trex) deck that spans the length of the home great for entertaining or just a relaxing morning or evening to yourself. The 3rd floor has 3 excellent size bedrooms including the Master which has Tray Ceiling
Master Bathroom with oversized stand in Shower, Large open space closet. Two additional nice sized bedrooms located down thew hallway one that has a walk-in closet for even more storage which this house has plenty of room for. There is also an additional full bathroom located in the hall custom tile and vanity upgrade. Two Car Garage located in rear of the home with an additional 2 car driveway for outside parking in the rear. This Home has been meticulously maintained and cared for.
Location
State PA
County Chester
Area West Chester Boro (10301)
Zoning RES
Rooms
Other Rooms Living Room, Kitchen, Office, Storage Room, Utility Room
Basement Front Entrance, Garage Access, Heated, Fully Finished
Main Level Bedrooms 3
Interior
Hot Water Electric
Heating Central
Cooling Central A/C
Heat Source Natural Gas
Exterior
Parking Features Garage - Rear Entry, Oversized
Garage Spaces 2.0
Water Access N
Accessibility None
Attached Garage 2
Total Parking Spaces 2
Garage Y
Building
Story 3
Foundation Stone
Sewer Public Sewer
Water Public
Architectural Style Other
Level or Stories 3
Additional Building Above Grade, Below Grade
New Construction N
Schools
School District West Chester Area
Others
HOA Fee Include Lawn Maintenance,Trash,Snow Removal,Common Area Maintenance,Ext Bldg Maint
Senior Community No
Tax ID 01-10 -0067.0200
Ownership Fee Simple
SqFt Source Assessor
Acceptable Financing Cash, Conventional
Listing Terms Cash, Conventional
Financing Cash,Conventional
Special Listing Condition Standard
Read Less Info
Want to know what your home might be worth? Contact us for a FREE valuation!

Our team is ready to help you sell your home for the highest possible price ASAP

Bought with Sharon Lynn Reitman • EXP Realty, LLC
GET MORE INFORMATION
Agent | License ID: 0225193218 - VA, 5003479 - MD
+1(703) 298-7037 | jason@jasonandbonnie.com






