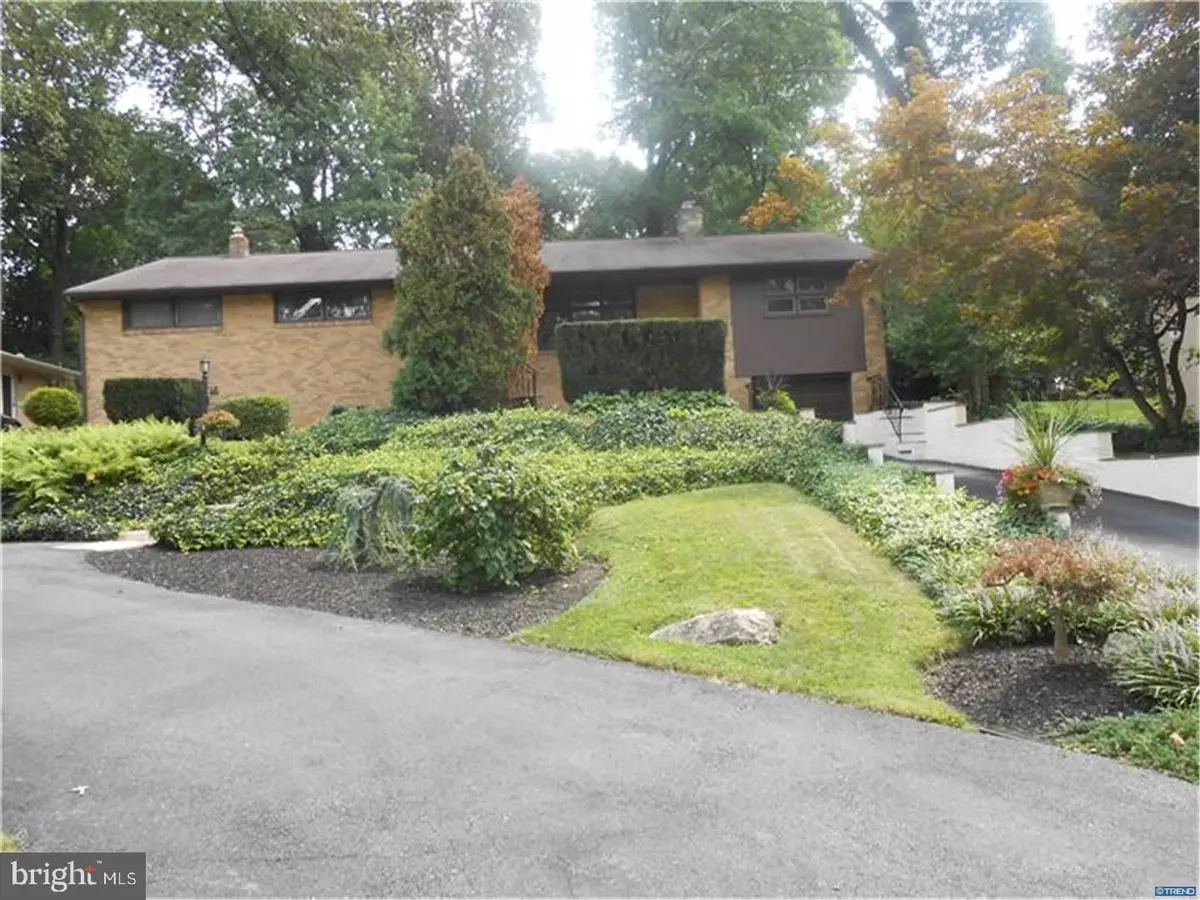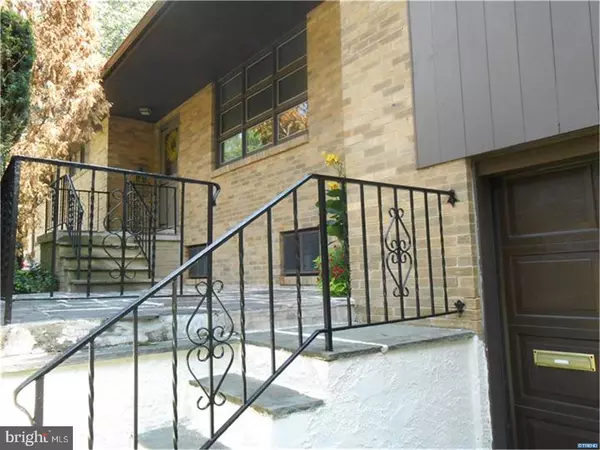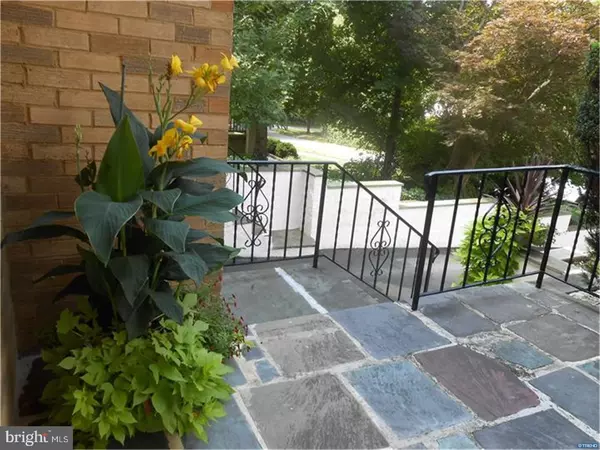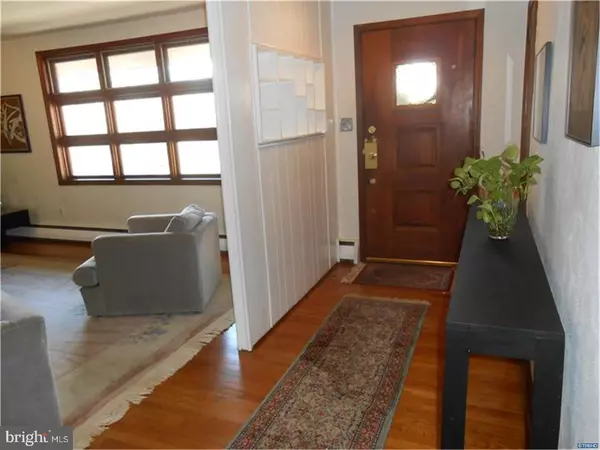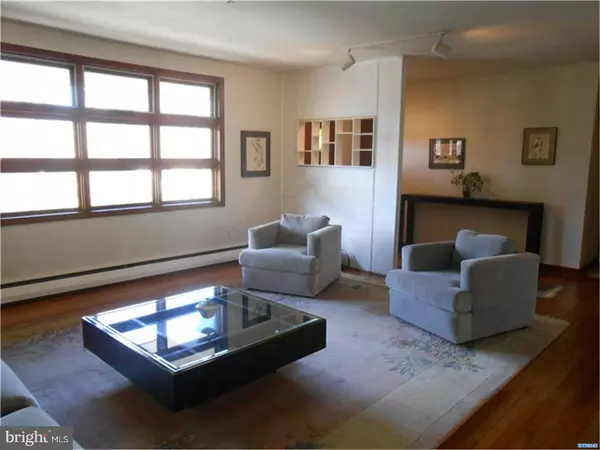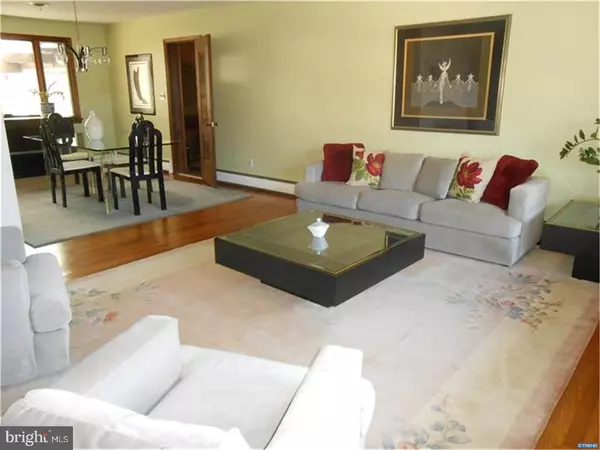$280,000
$277,500
0.9%For more information regarding the value of a property, please contact us for a free consultation.
3 Beds
2 Baths
0.28 Acres Lot
SOLD DATE : 06/29/2018
Key Details
Sold Price $280,000
Property Type Single Family Home
Sub Type Detached
Listing Status Sold
Purchase Type For Sale
Subdivision Edgewood Hills
MLS Listing ID 1000249200
Sold Date 06/29/18
Style Contemporary,Ranch/Rambler
Bedrooms 3
Full Baths 2
HOA Fees $3/ann
HOA Y/N Y
Originating Board TREND
Year Built 1961
Annual Tax Amount $2,826
Tax Year 2017
Lot Size 0.280 Acres
Acres 0.28
Lot Dimensions 80X150
Property Description
Mid-Century Modern Brick hillside ranch nestled in a lushly landscaped setting. Stone steps lead to a private concealed front flagstone terrace. A few steps away is the front flagstone entry landing. A stylish Mid-Century vibe greats you with hardwoods throughout. The Living Room features a large fixed window with an abundance of natural light and opens to the Dining Room that frames a beautiful Spring/Summer garden view. Eat-In Kitchen has a back door leading to a quaint patio with an arbor and a beautiful tranquil setting. Inviting Family Room embraces a Mid-Century atmosphere with parquet hardwood flooring and bookcases leading to a charming enclosed porch with a slate floor perfect for relaxing or entertaining and leads to the quaint patio. The Master Bedroom with full Bath and two additional bedrooms with clerestory windows to admit light and fresh air complete the Mid-Century feel. Spacious finished vintage basement with a brick fireplace and retro bar adds additional living space to suit your needs. Taxes reflect senior discount.
Location
State DE
County New Castle
Area Brandywine (30901)
Zoning NC10
Rooms
Other Rooms Living Room, Dining Room, Primary Bedroom, Bedroom 2, Kitchen, Family Room, Bedroom 1, Other, Attic
Basement Full
Interior
Interior Features Primary Bath(s), Kitchen - Eat-In
Hot Water Natural Gas
Heating Gas, Hot Water, Steam
Cooling Central A/C
Flooring Wood, Tile/Brick
Fireplaces Number 1
Fireplaces Type Brick
Equipment Oven - Wall
Fireplace Y
Appliance Oven - Wall
Heat Source Natural Gas, Other
Laundry Basement
Exterior
Exterior Feature Patio(s), Porch(es)
Parking Features Inside Access
Garage Spaces 1.0
Water Access N
Roof Type Pitched,Shingle
Accessibility None
Porch Patio(s), Porch(es)
Attached Garage 1
Total Parking Spaces 1
Garage Y
Building
Lot Description Sloping
Story 1
Foundation Brick/Mortar
Sewer Public Sewer
Water Public
Architectural Style Contemporary, Ranch/Rambler
Level or Stories 1
New Construction N
Schools
Elementary Schools Mount Pleasant
Middle Schools Dupont
High Schools Mount Pleasant
School District Brandywine
Others
Senior Community No
Tax ID 06-145.00-076
Ownership Fee Simple
Acceptable Financing Conventional, FHA 203(b)
Listing Terms Conventional, FHA 203(b)
Financing Conventional,FHA 203(b)
Read Less Info
Want to know what your home might be worth? Contact us for a FREE valuation!

Our team is ready to help you sell your home for the highest possible price ASAP

Bought with Carl D Wahlig • RE/MAX Edge
GET MORE INFORMATION
Agent | License ID: 0225193218 - VA, 5003479 - MD
+1(703) 298-7037 | jason@jasonandbonnie.com

