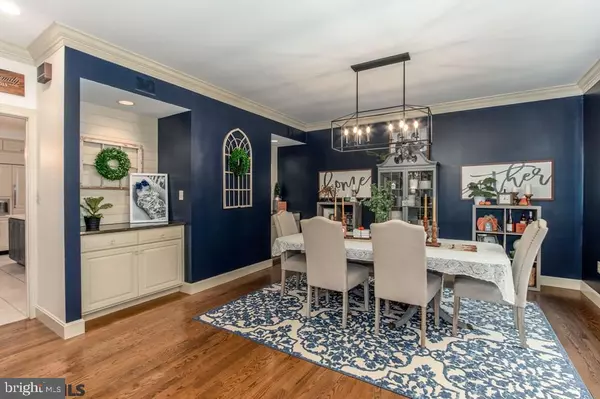$835,115
$875,115
4.6%For more information regarding the value of a property, please contact us for a free consultation.
5 Beds
4 Baths
4,240 SqFt
SOLD DATE : 02/28/2023
Key Details
Sold Price $835,115
Property Type Single Family Home
Sub Type Detached
Listing Status Sold
Purchase Type For Sale
Square Footage 4,240 sqft
Price per Sqft $196
Subdivision Chestnut Ridge
MLS Listing ID PACE2504608
Sold Date 02/28/23
Style Traditional
Bedrooms 5
Full Baths 4
HOA Fees $10/ann
HOA Y/N Y
Abv Grd Liv Area 3,240
Originating Board CCAR
Year Built 1991
Annual Tax Amount $9,915
Tax Year 2023
Lot Size 0.370 Acres
Acres 0.37
Property Description
Immaculate home with tons of extras for entertaining, enjoyable living, and room to grow into. This stunning home features 3 floors of upgraded living space. It features 2 owner suite options, 1st or 2nd floor. Breathtaking home upgrades with a kitchen that features Wolf cooking appliances, sub-zero refrigerator, 50 bottle wine refrigerator, under counter beverage refrigerator, Marvel ice machine. New quartz countertop, brick backsplash, large farm sink and a beverage sink or a few of the many upgrades. Open plan with eat-in kitchen and family room area boasting custom built-in cabinetry and stone fireplace. Separate dining room is ideal for hosting family and friends. All bathrooms have updated amenities. Upper level owner's bath that shows off a free-standing jetted soaking tub, walk-in shower and a custom vanity with make-up station. There are 2 gas fireplaces for cool evenings and long winter days. Stunning outside stone encased fireplace with large, covered patio for year-round entertaining, and the professionally landscaped fenced-in yard is genuinely gorgeous and inviting. Newly renovated walk-out lower level is ideal for game weekends, chilling in front of the fireplace or relaxing for the evening. While down there, take advantage and workout in the workout room. The agent is a relative of the sellers. This is a "MUST HAVE" property for anyone who walks through this fantastic home.
Location
State PA
County Centre
Area Ferguson Twp (16424)
Zoning R
Rooms
Other Rooms Living Room, Dining Room, Primary Bedroom, Kitchen, Family Room, Mud Room, Other, Office, Recreation Room, Full Bath, Additional Bedroom
Basement Full, Fully Finished
Main Level Bedrooms 1
Interior
Interior Features Kitchen - Eat-In, Skylight(s), Soaking Tub, Wet/Dry Bar, Sound System
Hot Water Electric
Heating Forced Air
Cooling Central A/C
Flooring Hardwood
Fireplaces Number 3
Fireplaces Type Gas/Propane
Equipment Water Conditioner - Owned
Fireplace Y
Appliance Water Conditioner - Owned
Heat Source Natural Gas, Propane - Owned
Laundry Upper Floor
Exterior
Exterior Feature Patio(s), Porch(es)
Parking Features Garage - Side Entry
Garage Spaces 2.0
Community Features Restrictions
Utilities Available Cable TV Available
Water Access N
Roof Type Shingle
Accessibility None
Porch Patio(s), Porch(es)
Attached Garage 2
Total Parking Spaces 2
Garage Y
Building
Lot Description Cul-de-sac, Landscaping
Story 2
Foundation Block
Sewer Public Sewer
Water Public
Architectural Style Traditional
Level or Stories 2
Additional Building Above Grade, Below Grade
New Construction N
Schools
School District State College Area
Others
HOA Fee Include Common Area Maintenance
Senior Community No
Tax ID 24-422-104
Ownership Fee Simple
SqFt Source Estimated
Acceptable Financing Conventional
Listing Terms Conventional
Financing Conventional
Special Listing Condition Standard
Read Less Info
Want to know what your home might be worth? Contact us for a FREE valuation!

Our team is ready to help you sell your home for the highest possible price ASAP

Bought with Larry Walker • Kissinger, Bigatel & Brower
GET MORE INFORMATION
Agent | License ID: 0225193218 - VA, 5003479 - MD
+1(703) 298-7037 | jason@jasonandbonnie.com






