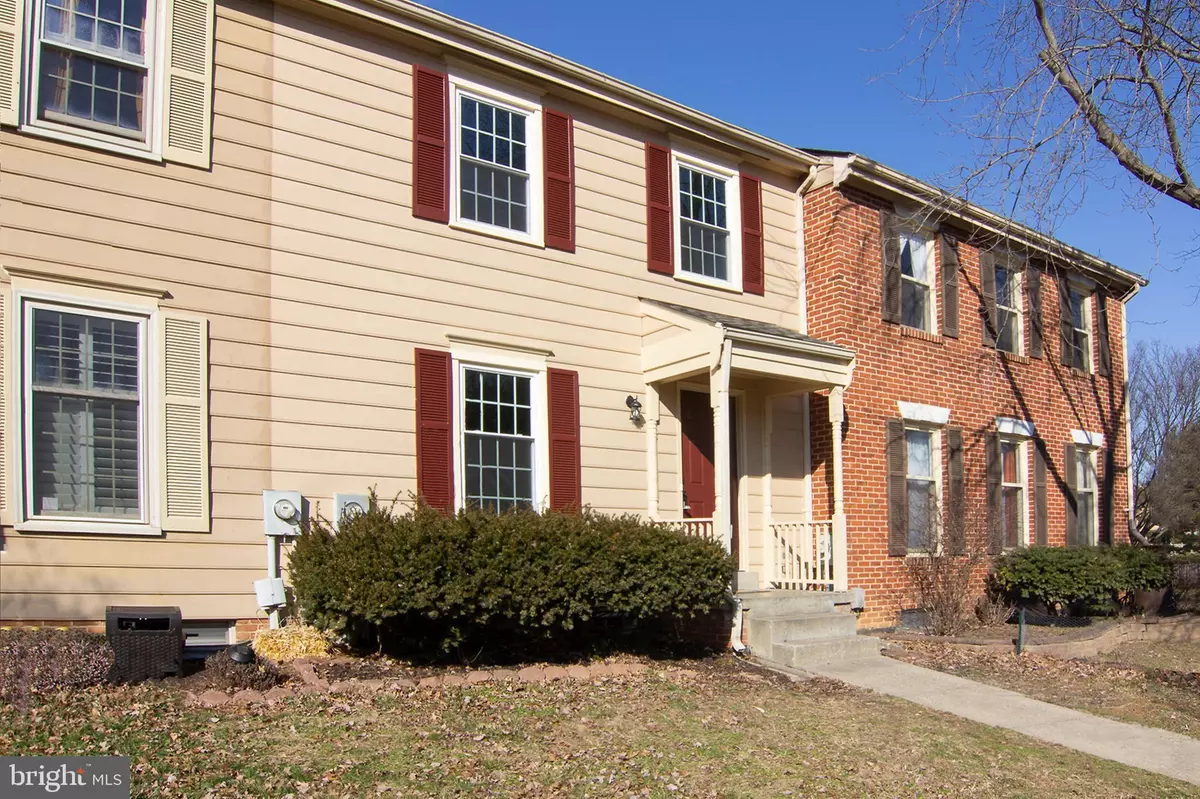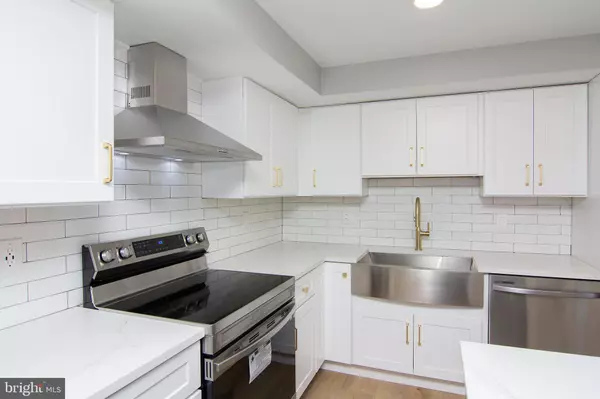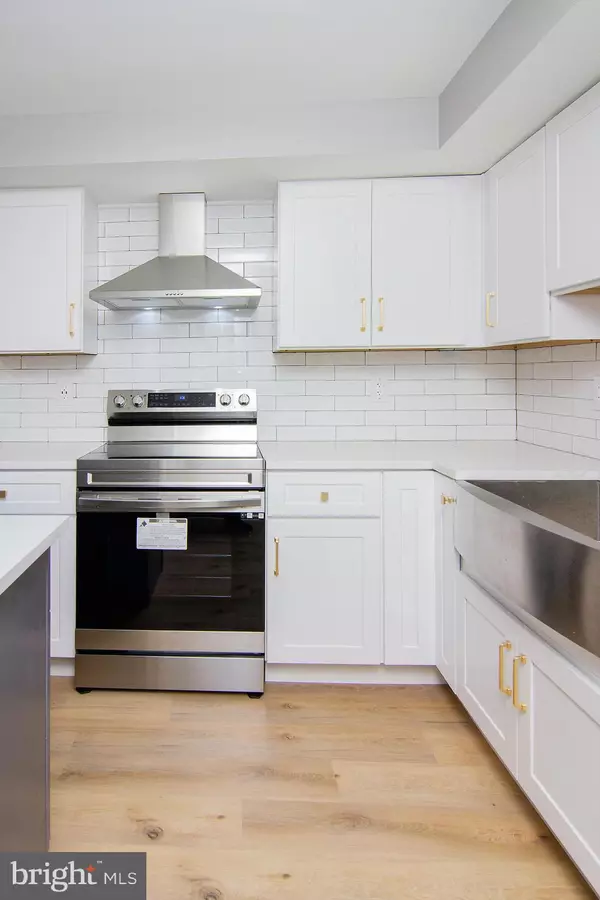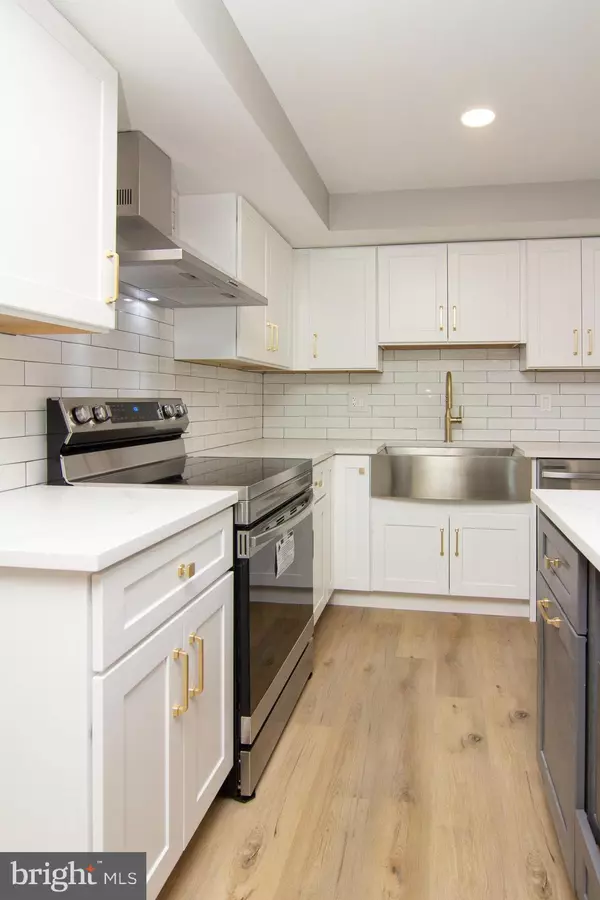$392,250
$389,900
0.6%For more information regarding the value of a property, please contact us for a free consultation.
4 Beds
4 Baths
1,780 SqFt
SOLD DATE : 02/28/2023
Key Details
Sold Price $392,250
Property Type Townhouse
Sub Type Interior Row/Townhouse
Listing Status Sold
Purchase Type For Sale
Square Footage 1,780 sqft
Price per Sqft $220
Subdivision Waterside
MLS Listing ID MDFR2030168
Sold Date 02/28/23
Style Colonial
Bedrooms 4
Full Baths 3
Half Baths 1
HOA Fees $117/qua
HOA Y/N Y
Abv Grd Liv Area 1,280
Originating Board BRIGHT
Year Built 1987
Annual Tax Amount $2,544
Tax Year 2022
Lot Size 1,700 Sqft
Acres 0.04
Property Description
Complete 2022 rehab to meet today's styles and trends. 4 br 3.5 baths, gourmet kitchen with stainless steel appliances, massive island with seating area, extended pantry space, recessed lights, quartz tops. The living room and dining area share a wall mounted electric fireplace. The main level has luxury plank flooring and sleek modern finishes throughout, with special details in all 4 of your new bathrooms. The basement also has luxury plank flooring in the finished family room, hall & bedroom #4. Outside the walkout level basement enjoy your fenced yard, patio with a new composite deck off the main level. New exterior finishes also include a new 50 year architectural roof, new windows, exterior doors, freshly painted steel siding and trims. Waterside itself has offers a pool, tennis court, Tot Lot & Playgrounds, jogging/walking paths as well as onsite daycare, convenience store & restaurant, plus the townhouse is within walking distance of the Village of Worman’s Mill business center with its many food and professional service offerings. In addition within 2 miles of this location are unlimited dining, shopping & service establishments. Everything you need essentially in your back yard. Your purchase will be well protected as the seller will provide a 1 yr home warranty protection plan, upon request.
Location
State MD
County Frederick
Zoning UNKNOWN
Rooms
Other Rooms Living Room, Bedroom 2, Bedroom 3, Bedroom 4, Kitchen, Family Room, Bedroom 1
Basement Walkout Level, Partially Finished
Interior
Interior Features Dining Area, Floor Plan - Open, Kitchen - Gourmet, Kitchen - Island, Pantry, Recessed Lighting, Upgraded Countertops, Wet/Dry Bar, Ceiling Fan(s), Primary Bath(s), Wainscotting
Hot Water Electric
Heating Heat Pump(s)
Cooling Central A/C
Flooring Ceramic Tile, Luxury Vinyl Plank, Carpet
Fireplaces Number 1
Fireplaces Type Electric, Mantel(s)
Equipment Stainless Steel Appliances, Refrigerator, Oven/Range - Electric, Microwave, Dishwasher, Exhaust Fan, Range Hood, Washer, Dryer
Fireplace Y
Window Features Energy Efficient,Double Pane,Vinyl Clad
Appliance Stainless Steel Appliances, Refrigerator, Oven/Range - Electric, Microwave, Dishwasher, Exhaust Fan, Range Hood, Washer, Dryer
Heat Source Electric
Laundry Basement
Exterior
Garage Spaces 2.0
Parking On Site 1
Fence Wood, Privacy
Utilities Available Cable TV Available
Amenities Available Jog/Walk Path, Pool - Outdoor, Tot Lots/Playground, Tennis Courts, Day Care, Convenience Store
Water Access N
Roof Type Architectural Shingle
Accessibility None
Total Parking Spaces 2
Garage N
Building
Lot Description Backs - Open Common Area, Rear Yard
Story 3
Foundation Block
Sewer Public Sewer
Water Public
Architectural Style Colonial
Level or Stories 3
Additional Building Above Grade, Below Grade
Structure Type Dry Wall,Wood Walls
New Construction N
Schools
Elementary Schools Walkersville
Middle Schools Walkersville
High Schools Walkersville
School District Frederick County Public Schools
Others
HOA Fee Include Common Area Maintenance
Senior Community No
Tax ID 1128555288
Ownership Fee Simple
SqFt Source Assessor
Acceptable Financing Cash, Conventional, FHA, VA, Other
Listing Terms Cash, Conventional, FHA, VA, Other
Financing Cash,Conventional,FHA,VA,Other
Special Listing Condition Standard
Read Less Info
Want to know what your home might be worth? Contact us for a FREE valuation!

Our team is ready to help you sell your home for the highest possible price ASAP

Bought with Mike M Hansell • RE/MAX Results

"My job is to find and attract mastery-based agents to the office, protect the culture, and make sure everyone is happy! "
GET MORE INFORMATION






