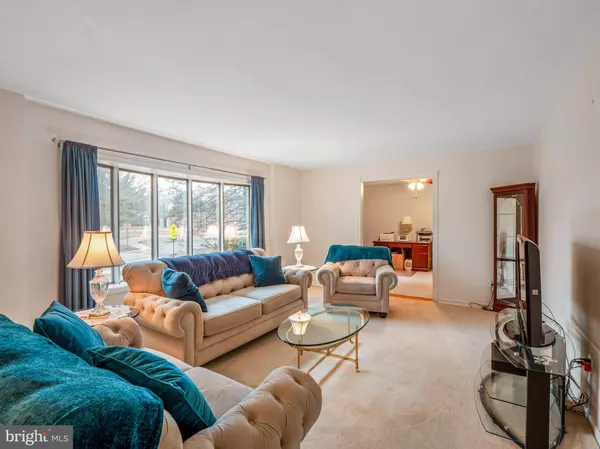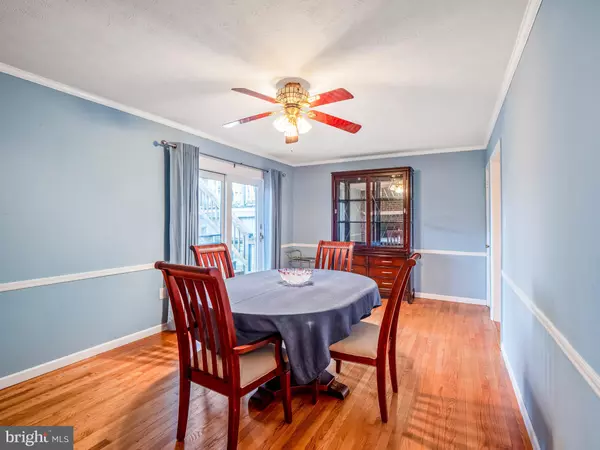$670,000
$665,000
0.8%For more information regarding the value of a property, please contact us for a free consultation.
4 Beds
4 Baths
3,736 SqFt
SOLD DATE : 02/28/2023
Key Details
Sold Price $670,000
Property Type Single Family Home
Sub Type Detached
Listing Status Sold
Purchase Type For Sale
Square Footage 3,736 sqft
Price per Sqft $179
Subdivision Olney Mill
MLS Listing ID MDMC2079710
Sold Date 02/28/23
Style Traditional
Bedrooms 4
Full Baths 2
Half Baths 2
HOA Fees $6/mo
HOA Y/N Y
Abv Grd Liv Area 2,644
Originating Board BRIGHT
Year Built 1973
Annual Tax Amount $6,016
Tax Year 2022
Lot Size 0.321 Acres
Acres 0.32
Property Description
OPEN HOUSE CANCELLED. Find out RIGHT NOW how you may qualify for UP TO 2% below market interest rates!
Welcome to this inviting split level situated on a spacious lot in idyllic Olney Mills with such great curb appeal that you will feel compelled to come inside! You will never want for space because this beautifully maintained and upgraded home features four finished levels with over 3,700 square feet of living space! The impressive main level is filled with light pouring in from the front bay window, illuminating the large living room back through the separate dining room. The heart of the home is the kitchen, and this opens to the eat-in dining area and flows further into the separate family room with a large brick fireplace. So cozy on these winter nights! Take a walk up the stairs to find four very large bedrooms and two full bathrooms! The massive master suite is smartly laid out with separation between the bedroom and the en-suite bathroom. In this private nook, you will find dual closets and a bathroom with dual sinks and a walk-in shower. If you have a partner who is on a separate sleep schedule, you will have peace of mind knowing neither person will ever be disturbed! The guest rooms are impressive as well, and one walks directly out to the two-story wooden deck overlooking the peaceful backyard. You will find plenty of additional opportunities to enjoy the outdoors, whether it be relaxing on this oversized deck, enjoying the flat backyard, or lounging in the phenomenal sunroom that can be found on the lower level with floor to ceiling windows and sliding glass doors on all sides facing to the yard! What an amazing feature, great all year round! This lower level is also equipped with a kitchenette, so you'll be ready to entertain friends and family, host gatherings, or just enjoy the peacefulness of Olney Mills on your own. There is a convenient half bath located on this level, as well as one on the main level, so three of the four levels are equipped with bathrooms! One level awaits in the finished sub basement which has been freshly painted along with its new carpet. Around every corner you will find more storage space, and this level is no exception! There is a separate bonus room here, as well as a storage and utility room. Some bonuses of this home include its shining hardwood floors throughout the entirety of the main and upper levels, brand new carpet in both the lower level recreation room and the sub basement, a walk-in attic storage area in the upper level with automatic roof vents, as well as separate attic access above, a laundry room on the main level, and a large two car attached garage. What's more, the home's roof was replaced in 2019, and the sunroom roof was replaced in 2021. Both the HVAC and the water heater were replaced in 2021, and the deck was rebuilt in 2020! All that's left to do is move in! ** Accepting Back-up Offers**
Location
State MD
County Montgomery
Zoning R200
Rooms
Basement Full, Fully Finished
Interior
Hot Water Natural Gas
Heating Forced Air
Cooling Central A/C
Fireplaces Number 1
Fireplaces Type Wood
Fireplace Y
Heat Source Natural Gas
Laundry Main Floor
Exterior
Parking Features Garage - Front Entry
Garage Spaces 2.0
Water Access N
Accessibility None
Attached Garage 2
Total Parking Spaces 2
Garage Y
Building
Story 4
Foundation Other
Sewer Public Sewer
Water Public
Architectural Style Traditional
Level or Stories 4
Additional Building Above Grade, Below Grade
New Construction N
Schools
Elementary Schools Belmont
Middle Schools Rosa M. Parks
High Schools Sherwood
School District Montgomery County Public Schools
Others
HOA Fee Include Common Area Maintenance,Insurance
Senior Community No
Tax ID 160800747171
Ownership Fee Simple
SqFt Source Assessor
Special Listing Condition Standard
Read Less Info
Want to know what your home might be worth? Contact us for a FREE valuation!

Our team is ready to help you sell your home for the highest possible price ASAP

Bought with Janette Coffee • Redfin Corp
GET MORE INFORMATION
Agent | License ID: 0225193218 - VA, 5003479 - MD
+1(703) 298-7037 | jason@jasonandbonnie.com






