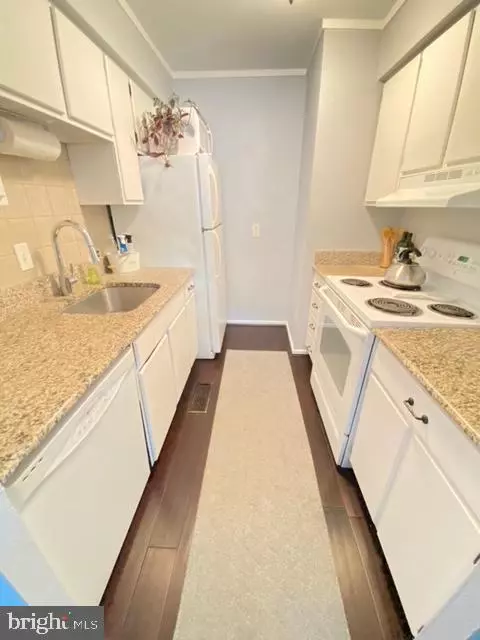$235,000
$235,000
For more information regarding the value of a property, please contact us for a free consultation.
2 Beds
1 Bath
1,100 SqFt
SOLD DATE : 02/17/2023
Key Details
Sold Price $235,000
Property Type Condo
Sub Type Condo/Co-op
Listing Status Sold
Purchase Type For Sale
Square Footage 1,100 sqft
Price per Sqft $213
Subdivision Summit House
MLS Listing ID PACT2038134
Sold Date 02/17/23
Style Unit/Flat
Bedrooms 2
Full Baths 1
Condo Fees $382/mo
HOA Y/N N
Abv Grd Liv Area 1,100
Originating Board BRIGHT
Year Built 1974
Annual Tax Amount $1,749
Tax Year 2022
Lot Dimensions 0.00 x 0.00
Property Description
Welcome to sought after Summit House! This community has all the amenities you could possibly need to call this home for you and your pets with no restrictions. Enjoy the beautiful clubhouse, tennis courts, private gym, 2 playgrounds and of course, a sunny outdoor pool! This lovely 2 bed/1bath condo is very well maintained with recent cosmetic updates that is move in ready and waiting for you to enjoy! Step inside and you will immediately love the nature views through the wall-to-wall glass sliding doors and want to spend time on your expansive private deck accessed from the living room or the master bedroom. This full-length balcony is large enough for a table, seating area and a grill to spend your time relaxing or entertaining. Enjoy open concept living with an updated kitchen featuring white cabinets, dishwasher, granite countertops and tile backsplash. The updated bathroom is tiled, has a large vanity with 2 hall linen closets for towels and storage. Hard wood floors throughout this home with the exception of the guest room. The spacious master suite is large enough for a california king bed and has a large walk -in closet to fit your wardrobe featuring 2 shelves with ample storage. Find plenty of parking or hop on the Septa bus which stops just outside the community entrance, drive 5 minutes to downtown West Chester or take a walk at nearby Ridley Creek State Park. The Marketplace is one stoplight away, which has everything you need including a Giant supermarket. Enjoy the benefits of homeownership with low maintenance living as the association maintains landscaping and snow removal for the community. Should you possibly need even more storage there are storage units available for a fee. You will want to make an offer when you see this home!!!
Location
State PA
County Chester
Area East Goshen Twp (10353)
Zoning R5
Rooms
Other Rooms Living Room, Bedroom 2, Kitchen, Bedroom 1
Main Level Bedrooms 2
Interior
Interior Features Floor Plan - Open, Walk-in Closet(s), Combination Dining/Living
Hot Water Electric
Heating Heat Pump(s)
Cooling Central A/C
Flooring Fully Carpeted, Laminated
Equipment Dishwasher, Dryer, Refrigerator, Washer, Oven/Range - Electric
Fireplace N
Appliance Dishwasher, Dryer, Refrigerator, Washer, Oven/Range - Electric
Heat Source Electric
Laundry Dryer In Unit, Washer In Unit
Exterior
Exterior Feature Balcony
Utilities Available Cable TV Available, Phone Available
Amenities Available Pool - Outdoor, Tennis Courts, Tot Lots/Playground, Club House, Fitness Center, Sauna
Water Access N
View Trees/Woods
Roof Type Shingle
Street Surface Paved
Accessibility None
Porch Balcony
Garage N
Building
Story 1
Unit Features Garden 1 - 4 Floors
Sewer Public Sewer
Water Public
Architectural Style Unit/Flat
Level or Stories 1
Additional Building Above Grade, Below Grade
Structure Type Dry Wall
New Construction N
Schools
Elementary Schools Penn Wood
Middle Schools Stetson
High Schools West Chester Bayard Rustin
School District West Chester Area
Others
Pets Allowed N
HOA Fee Include Common Area Maintenance,Ext Bldg Maint,Lawn Maintenance,Pool(s),Snow Removal,Trash
Senior Community No
Tax ID 53-06 -1526.52F0
Ownership Condominium
Acceptable Financing Cash, Conventional, FHA, VA
Listing Terms Cash, Conventional, FHA, VA
Financing Cash,Conventional,FHA,VA
Special Listing Condition Standard
Read Less Info
Want to know what your home might be worth? Contact us for a FREE valuation!

Our team is ready to help you sell your home for the highest possible price ASAP

Bought with Alison D Saunders • RE/MAX Preferred - Malvern
GET MORE INFORMATION
Agent | License ID: 0225193218 - VA, 5003479 - MD
+1(703) 298-7037 | jason@jasonandbonnie.com






