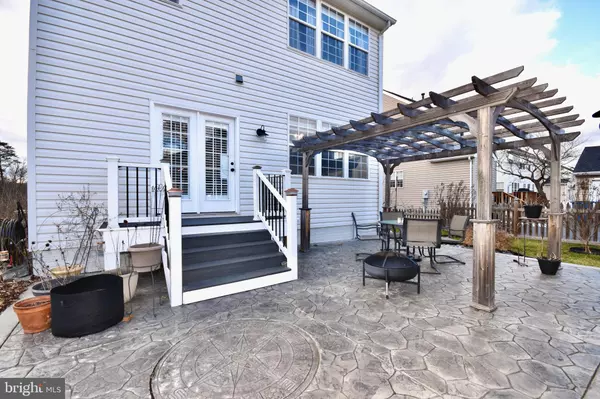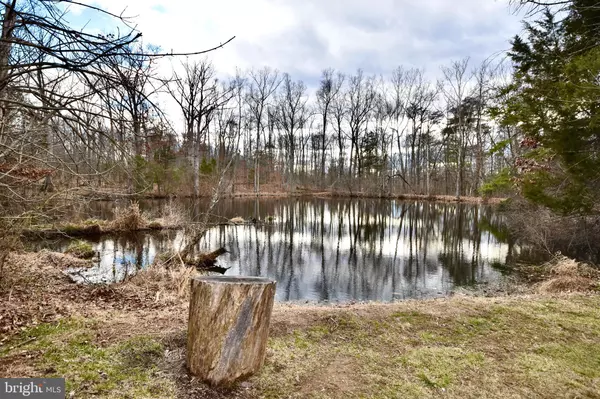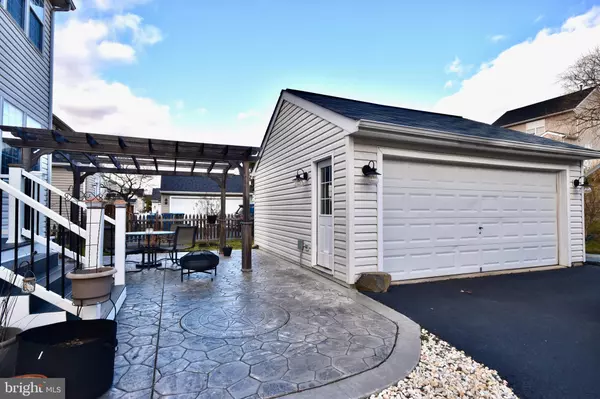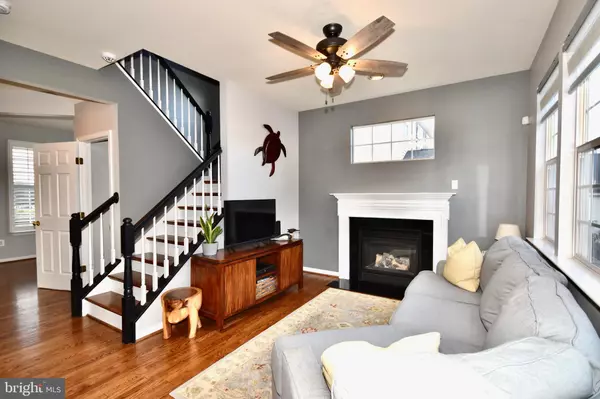$615,000
$615,000
For more information regarding the value of a property, please contact us for a free consultation.
3 Beds
4 Baths
2,148 SqFt
SOLD DATE : 02/27/2023
Key Details
Sold Price $615,000
Property Type Single Family Home
Sub Type Detached
Listing Status Sold
Purchase Type For Sale
Square Footage 2,148 sqft
Price per Sqft $286
Subdivision Braemar
MLS Listing ID VAPW2044050
Sold Date 02/27/23
Style Colonial
Bedrooms 3
Full Baths 3
Half Baths 1
HOA Fees $153/mo
HOA Y/N Y
Abv Grd Liv Area 1,456
Originating Board BRIGHT
Year Built 2004
Annual Tax Amount $5,499
Tax Year 2022
Lot Size 8,241 Sqft
Acres 0.19
Property Description
OPEN HOUSE FROM 12-3 ON SATURDAY, JANUARY 21. Wildlife and privacy abounds! Gorgeous, three finished level home with updates and upgrades throughout on one of the nicest lots in Braemar. Sitting on a park-like setting next to woods and a beautiful pond where turtles, frogs, fox, deer & rabbits are seen regularly traveling through the woods. Located at the back of a cul-de-sac. The current loan on the property is an assumable VA loan at a low interest rate. Hardwood floors on the main and upper level. The kitchen has beautiful quartz countertops and cherry breakfast bar. Stainless steel appliances, backsplash, white cabinets, and view of the pond. The family room has access to the rear patio and 2 car garage along with a gas fireplace. The upper level has wide plank engineered wood flooring, 3 bedrooms and 2 full baths (updated). The owner's suite has a large walk-in closet, and tiled shower. The basement is fully finished with a full bathroom. NEW HVAC and NEW ROOF! It doesn't get much better than this in Braemar! This home will not be on the market long!
Location
State VA
County Prince William
Zoning RPC
Direction West
Rooms
Other Rooms Living Room, Dining Room, Primary Bedroom, Bedroom 2, Bedroom 3, Kitchen, Family Room, Breakfast Room, Recreation Room, Bathroom 2, Bathroom 3, Primary Bathroom, Half Bath
Basement Fully Finished
Interior
Interior Features Ceiling Fan(s), Carpet, Formal/Separate Dining Room, Breakfast Area, Kitchen - Galley, Primary Bath(s), Tub Shower, Walk-in Closet(s), Wood Floors
Hot Water Natural Gas
Heating Forced Air
Cooling Central A/C
Flooring Hardwood, Luxury Vinyl Plank, Carpet
Fireplaces Number 1
Fireplaces Type Gas/Propane, Insert, Mantel(s)
Equipment Dishwasher, Dryer, Washer, Water Heater, Oven/Range - Gas, Icemaker
Fireplace Y
Appliance Dishwasher, Dryer, Washer, Water Heater, Oven/Range - Gas, Icemaker
Heat Source Natural Gas
Laundry Has Laundry
Exterior
Exterior Feature Patio(s)
Parking Features Garage Door Opener
Garage Spaces 2.0
Fence Rear
Amenities Available Basketball Courts, Club House, Common Grounds, Jog/Walk Path, Picnic Area, Pool - Outdoor, Tennis Courts, Tot Lots/Playground, Volleyball Courts
Water Access N
View Water, Trees/Woods, Pond
Roof Type Architectural Shingle
Street Surface Paved
Accessibility None
Porch Patio(s)
Total Parking Spaces 2
Garage Y
Building
Lot Description No Thru Street, Pond, Premium, Private
Story 3
Foundation Slab
Sewer Public Sewer
Water Public
Architectural Style Colonial
Level or Stories 3
Additional Building Above Grade, Below Grade
Structure Type 9'+ Ceilings,Dry Wall
New Construction N
Schools
Elementary Schools T Clay Wood
Middle Schools Marsteller
High Schools Patriot
School District Prince William County Public Schools
Others
HOA Fee Include Cable TV,High Speed Internet,Management,Pool(s),Trash
Senior Community No
Tax ID 7495-15-8165
Ownership Fee Simple
SqFt Source Estimated
Special Listing Condition Standard
Read Less Info
Want to know what your home might be worth? Contact us for a FREE valuation!

Our team is ready to help you sell your home for the highest possible price ASAP

Bought with Ann C Mallory • Keller Williams Realty/Lee Beaver & Assoc.

"My job is to find and attract mastery-based agents to the office, protect the culture, and make sure everyone is happy! "
GET MORE INFORMATION






