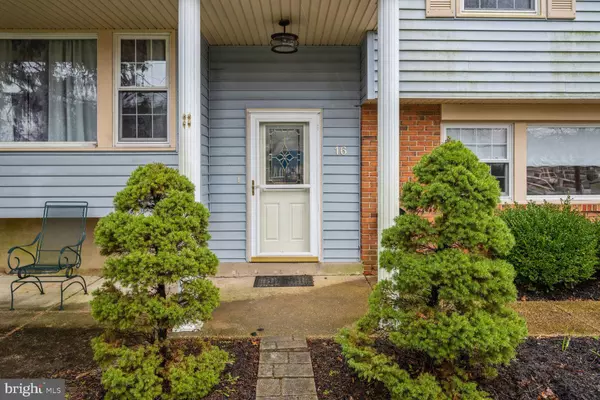$399,000
$399,000
For more information regarding the value of a property, please contact us for a free consultation.
4 Beds
2 Baths
2,048 SqFt
SOLD DATE : 02/24/2023
Key Details
Sold Price $399,000
Property Type Single Family Home
Sub Type Detached
Listing Status Sold
Purchase Type For Sale
Square Footage 2,048 sqft
Price per Sqft $194
Subdivision Millside Heights
MLS Listing ID NJBL2038350
Sold Date 02/24/23
Style Split Level
Bedrooms 4
Full Baths 2
HOA Y/N N
Abv Grd Liv Area 2,048
Originating Board BRIGHT
Year Built 1963
Annual Tax Amount $8,936
Tax Year 2022
Lot Dimensions 116.00 x 0.00
Property Description
Welcome to this amazing home featuring an in-law suite with it's own side entrance, full bath, full eat-in kitchen with pantry and Andersen slider, 4th bedroom with pull-down storage and sitting room! What a great set-up for many different scenarios in excellent move-in condition!
The main home features a gourmet kitchen with granite counters, stainless appliances, maple cabinets, pantry, garden window with all appliances included. The spacious living room and dining room with Andersen slider and hardwood flooring complete this level. Upper level features an updated full bath with a jacuzzi tub (with jets). This upper level also features the primary bedroom and 2 additional bedrooms. Finished lower level boasts game room plus laundry. Numerous upgrades and amenities to include: recessed lighting, hardwood, tile and laminate flooring, replacement windows, NEW hot water heater 2022, main roof 2008 and lower roof 2017, ceiling fans and Andersen sliders. The long expanded driveway is spacious with room enough for 4 plus cars. There is a maintenance free deck, large patio, oversized shed plus fully fenced rear yard. Centrally located - close to major highways, shopping and fine dining. Better hurry on this exceptional home!
Location
State NJ
County Burlington
Area Delran Twp (20310)
Zoning RESIDENTIAL
Rooms
Other Rooms Living Room, Dining Room, Primary Bedroom, Bedroom 2, Bedroom 3, Bedroom 4, Kitchen, Family Room, Basement, Foyer, Bathroom 1, Full Bath
Basement Partially Finished
Interior
Interior Features 2nd Kitchen, Carpet, Entry Level Bedroom, Recessed Lighting, Attic, Ceiling Fan(s), Soaking Tub, Tub Shower, Wood Floors
Hot Water Natural Gas
Heating Forced Air
Cooling Central A/C
Flooring Carpet, Hardwood, Laminated, Vinyl
Equipment Built-In Microwave, Dishwasher, Disposal, Oven/Range - Electric, Oven/Range - Gas, Refrigerator, Washer, Dryer
Appliance Built-In Microwave, Dishwasher, Disposal, Oven/Range - Electric, Oven/Range - Gas, Refrigerator, Washer, Dryer
Heat Source Natural Gas
Exterior
Exterior Feature Deck(s), Patio(s)
Garage Spaces 4.0
Fence Fully
Water Access N
Roof Type Asphalt
Accessibility None
Porch Deck(s), Patio(s)
Total Parking Spaces 4
Garage N
Building
Lot Description Front Yard, Level, Rear Yard, SideYard(s)
Story 2.5
Foundation Block
Sewer Public Sewer
Water Public
Architectural Style Split Level
Level or Stories 2.5
Additional Building Above Grade, Below Grade
New Construction N
Schools
School District Delran Township Public Schools
Others
Senior Community No
Tax ID 10-00087-00014
Ownership Fee Simple
SqFt Source Assessor
Acceptable Financing Cash, Conventional, FHA
Listing Terms Cash, Conventional, FHA
Financing Cash,Conventional,FHA
Special Listing Condition Standard
Read Less Info
Want to know what your home might be worth? Contact us for a FREE valuation!

Our team is ready to help you sell your home for the highest possible price ASAP

Bought with Tito B Santiago III • Garden State Properties Group - Merchantville
GET MORE INFORMATION
Agent | License ID: 0225193218 - VA, 5003479 - MD
+1(703) 298-7037 | jason@jasonandbonnie.com






