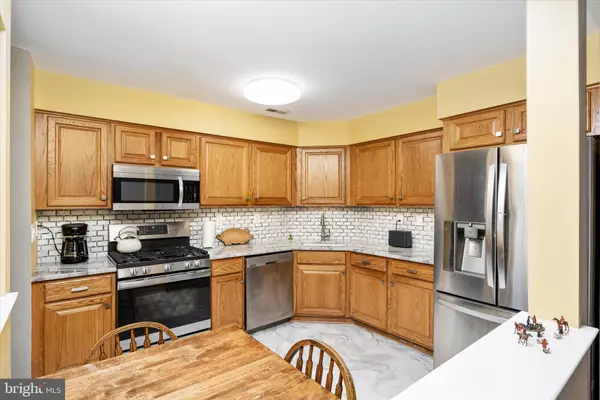$350,000
$359,000
2.5%For more information regarding the value of a property, please contact us for a free consultation.
3 Beds
2 Baths
1,801 SqFt
SOLD DATE : 02/24/2023
Key Details
Sold Price $350,000
Property Type Townhouse
Sub Type Interior Row/Townhouse
Listing Status Sold
Purchase Type For Sale
Square Footage 1,801 sqft
Price per Sqft $194
Subdivision Villages At Hamilt
MLS Listing ID NJME2024454
Sold Date 02/24/23
Style Other
Bedrooms 3
Full Baths 2
HOA Fees $185/mo
HOA Y/N Y
Abv Grd Liv Area 1,801
Originating Board BRIGHT
Year Built 1999
Annual Tax Amount $7,867
Tax Year 2022
Lot Size 3,220 Sqft
Acres 0.07
Lot Dimensions 28.00 x 115.00
Property Description
Welcome to the Villages at Hamilton. This unit offers a nice open floor plan. The kitchen offers updated appliances, ceramic tile back splash & flooring. The dining/living room combo has great flow and an inviting fireplace and slider to the patio. First floor master bedroom with master bath and updated shower & large walk-in closet, additional first floor bedroom currently being used as an office. The second floor offers a third bedroom, loft and full bath. Recent updates include; skylights, upper level windows, sliding glass door. One car garage with shelving, main floor laundry & plenty of closet space. The association features an outdoor pool, clubhouse with gym and catering kitchen (great for hosting events). Minutes to Veterans Park, Shopping, & Highways. Make your appointment today! This is the one your looking for!
Location
State NJ
County Mercer
Area Hamilton Twp (21103)
Zoning RE
Rooms
Other Rooms Dining Room, Bedroom 2, Bedroom 3, Kitchen, Family Room, Bedroom 1, Loft
Main Level Bedrooms 2
Interior
Interior Features Carpet, Ceiling Fan(s), Combination Dining/Living, Entry Level Bedroom, Floor Plan - Open, Kitchen - Eat-In, Recessed Lighting, Skylight(s), Stall Shower, Walk-in Closet(s)
Hot Water Natural Gas
Heating Forced Air
Cooling Central A/C
Flooring Carpet, Ceramic Tile, Engineered Wood
Fireplaces Type Gas/Propane, Mantel(s)
Equipment Dishwasher, Dryer - Gas, Microwave, Refrigerator, Washer, Oven/Range - Gas
Fireplace Y
Appliance Dishwasher, Dryer - Gas, Microwave, Refrigerator, Washer, Oven/Range - Gas
Heat Source Natural Gas
Exterior
Parking Features Garage - Front Entry
Garage Spaces 1.0
Utilities Available Cable TV
Water Access N
Roof Type Shingle
Accessibility Level Entry - Main
Attached Garage 1
Total Parking Spaces 1
Garage Y
Building
Story 2
Foundation Slab
Sewer Public Sewer
Water Public
Architectural Style Other
Level or Stories 2
Additional Building Above Grade, Below Grade
New Construction N
Schools
High Schools Steinert
School District Hamilton Township
Others
Senior Community Yes
Age Restriction 55
Tax ID 03-02575 02-00016
Ownership Fee Simple
SqFt Source Assessor
Acceptable Financing Conventional, Cash
Listing Terms Conventional, Cash
Financing Conventional,Cash
Special Listing Condition Standard
Read Less Info
Want to know what your home might be worth? Contact us for a FREE valuation!

Our team is ready to help you sell your home for the highest possible price ASAP

Bought with Bobbi K Lebbing • New Jersey Realty LLC
GET MORE INFORMATION
Agent | License ID: 0225193218 - VA, 5003479 - MD
+1(703) 298-7037 | jason@jasonandbonnie.com






