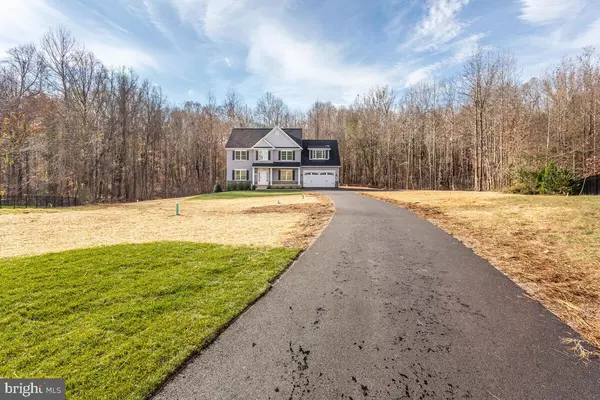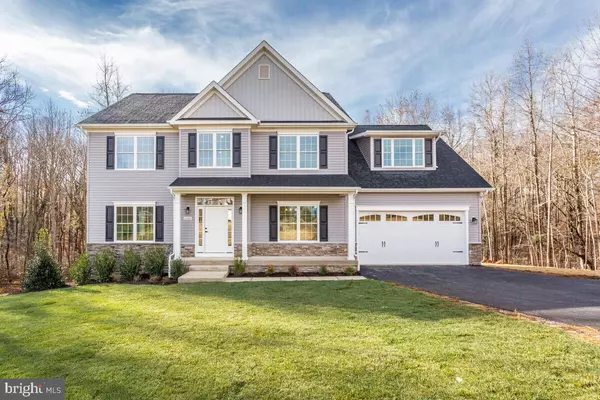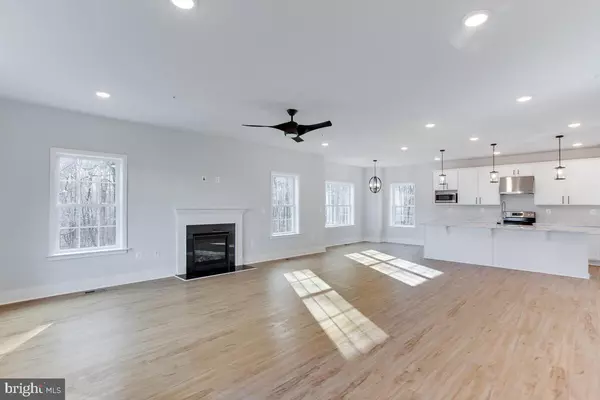$760,000
$774,550
1.9%For more information regarding the value of a property, please contact us for a free consultation.
5 Beds
3 Baths
3,200 SqFt
SOLD DATE : 02/23/2023
Key Details
Sold Price $760,000
Property Type Single Family Home
Sub Type Detached
Listing Status Sold
Purchase Type For Sale
Square Footage 3,200 sqft
Price per Sqft $237
Subdivision Turner'S Hollow
MLS Listing ID MDCA2006108
Sold Date 02/23/23
Style Colonial
Bedrooms 5
Full Baths 2
Half Baths 1
HOA Y/N N
Abv Grd Liv Area 3,200
Originating Board BRIGHT
Year Built 2022
Annual Tax Amount $2,176
Tax Year 2023
Lot Size 1.000 Acres
Acres 1.0
Property Description
Welcome to 6360 Hollow Way in Huntingtown, MD! A premier Calvert County location! This brand NEW Schaefer Home and Patuxent model offers exceptional detail and unmatched craftmanship with a breathtaking and wide open light filled floor plan! Upon entry you will be blown away by the stylish luxury vinyl flooring throughout the main level, 9' ceilings, as well as the spacious family room with gas/propane fireplace! The gourmet eat-in kitchen is a dream with stunning quartz countertops, custom backsplash, center island with breakfast bar, stainless steel appliances, range hood, charming farm sink, and amazing light fixtures! On the main level there is also a separate dining room PLUS a first floor office or additional bedroom that backs to beautiful mature tress! The upper level features an incredible owner's suite with an oversized walk-in closet, a luxury bath with a spa-like floor to ceiling glass enclosed ceramic shower, soaking tub, and high quality vanity with double sinks! Each bedroom is very spacious and the hall bathroom also lacks no attention to detail with upgraded fixtures, subway tile in the shower and tub, ceramic flooring, and vanity with double sinks! The upper level also features a very spacious laundry with custom built-ins! The covered front porch is spot on for rocking chairs and relax time! This incredible home is tucked away at the end of a cul-de-sac, offers privacy, and is conveniently located to shopping, dining, beaches, the Patuxent River, Chesapeake Bay, as well as an easy commute to D.C., Annapolis, PAX River and Joint Andrews Air Force Base! Each Schaefer Homes comes with a builder's 2-10 warranty and the builder will pay 10K in closing assistance with use of a preferred lender!
Location
State MD
County Calvert
Zoning RUR
Rooms
Basement Poured Concrete
Main Level Bedrooms 1
Interior
Interior Features Breakfast Area, Ceiling Fan(s), Dining Area, Family Room Off Kitchen, Floor Plan - Open, Kitchen - Eat-In, Kitchen - Gourmet, Kitchen - Island, Kitchen - Table Space, Recessed Lighting, Walk-in Closet(s)
Hot Water Electric
Heating Heat Pump(s)
Cooling Central A/C
Flooring Carpet, Ceramic Tile, Luxury Vinyl Plank
Fireplaces Type Gas/Propane
Equipment Dishwasher, Exhaust Fan, Icemaker, Microwave, Oven/Range - Electric, Refrigerator, Stainless Steel Appliances
Fireplace Y
Window Features Energy Efficient,Screens
Appliance Dishwasher, Exhaust Fan, Icemaker, Microwave, Oven/Range - Electric, Refrigerator, Stainless Steel Appliances
Heat Source Electric
Laundry Upper Floor, Hookup
Exterior
Parking Features Garage - Front Entry
Garage Spaces 2.0
Water Access N
Roof Type Asphalt,Architectural Shingle
Accessibility None
Attached Garage 2
Total Parking Spaces 2
Garage Y
Building
Lot Description Backs to Trees, Cul-de-sac, Front Yard, Rear Yard
Story 2
Foundation Concrete Perimeter
Sewer On Site Septic
Water Well
Architectural Style Colonial
Level or Stories 2
Additional Building Above Grade, Below Grade
Structure Type 9'+ Ceilings,High,Dry Wall
New Construction Y
Schools
School District Calvert County Public Schools
Others
Senior Community No
Tax ID 0502135655
Ownership Fee Simple
SqFt Source Assessor
Special Listing Condition Standard
Read Less Info
Want to know what your home might be worth? Contact us for a FREE valuation!

Our team is ready to help you sell your home for the highest possible price ASAP

Bought with Karen Reisdorf • Berkshire Hathaway HomeServices PenFed Realty
GET MORE INFORMATION
Agent | License ID: 0225193218 - VA, 5003479 - MD
+1(703) 298-7037 | jason@jasonandbonnie.com






