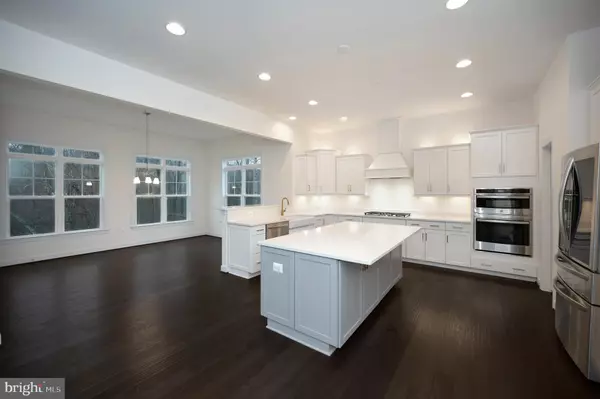$910,000
$899,888
1.1%For more information regarding the value of a property, please contact us for a free consultation.
5 Beds
4 Baths
4,970 SqFt
SOLD DATE : 02/23/2023
Key Details
Sold Price $910,000
Property Type Single Family Home
Sub Type Detached
Listing Status Sold
Purchase Type For Sale
Square Footage 4,970 sqft
Price per Sqft $183
Subdivision Monroe Estates
MLS Listing ID VAST2017526
Sold Date 02/23/23
Style Colonial,Traditional
Bedrooms 5
Full Baths 4
HOA Fees $63/mo
HOA Y/N Y
Abv Grd Liv Area 3,976
Originating Board BRIGHT
Year Built 2022
Annual Tax Amount $5,982
Tax Year 2022
Lot Size 3.212 Acres
Acres 3.21
Property Description
One of Augustine Homes most popular models, located in SOLD OUT Monroe Estates . You will fall in love with the spacious Owner's suite that offers a tray ceiling, two walk in closets, custom height vanities with quartz countertops, beautiful soaking tub and glass enclosed shower. This home offers a formal living room, formal dining room with both crown and chair molding, gourmet kitchen with quartz countertops, many 42"cabinets, brass pulls, built in under cabinet lighting, upgraded 5 burner cook top, island and walk in pantry. Sunroom. Family room with box beam ceiling. Fireplace. 2nd floor laundry. 1st floor mudroom. 3 car garage. High Speed Internet access. Situated on over 3+ acres and there is a stream on the property. Home was completed in 2022, it's practically brand new. There are many upgrades thru out the home. Neutral tones thru out. 10' ceilings. Extra wide hallways. Beautiful hardwood floors. Coffered ceiling. There is a whole house humidifier, electronic air filter, 75 gallon quick recovery hot water heater, 30 year architectural shingles, surge protectors, smoke and carbon monoxide detectors with battery back up. Wired for a security system, Builder's warranty is 100% transferable. Conveniently located just a short distance from Route 17, 95 corridor.
Location
State VA
County Stafford
Zoning A1
Rooms
Other Rooms Living Room, Dining Room, Primary Bedroom, Bedroom 2, Bedroom 3, Bedroom 4, Bedroom 5, Kitchen, Family Room, Sun/Florida Room, Laundry, Recreation Room
Basement Partially Finished, Rear Entrance, Walkout Level, Windows, Interior Access, Daylight, Partial, Connecting Stairway, Rough Bath Plumb, Space For Rooms
Main Level Bedrooms 1
Interior
Interior Features Air Filter System, Breakfast Area, Chair Railings, Crown Moldings, Dining Area, Entry Level Bedroom, Family Room Off Kitchen, Floor Plan - Open, Formal/Separate Dining Room, Kitchen - Eat-In, Kitchen - Gourmet, Kitchen - Island, Kitchen - Table Space, Pantry, Recessed Lighting, Soaking Tub, Upgraded Countertops, Walk-in Closet(s), Wood Floors
Hot Water Propane, 60+ Gallon Tank
Heating Forced Air
Cooling Central A/C
Flooring Solid Hardwood, Partially Carpeted, Hardwood, Tile/Brick
Fireplaces Number 1
Fireplaces Type Gas/Propane
Equipment Built-In Microwave, Built-In Range, Dishwasher, Disposal, Microwave, Range Hood, Water Heater - High-Efficiency, Stainless Steel Appliances, Energy Efficient Appliances, ENERGY STAR Refrigerator, Oven - Wall, Cooktop, Humidifier
Furnishings No
Fireplace Y
Window Features Double Pane,Low-E,Insulated
Appliance Built-In Microwave, Built-In Range, Dishwasher, Disposal, Microwave, Range Hood, Water Heater - High-Efficiency, Stainless Steel Appliances, Energy Efficient Appliances, ENERGY STAR Refrigerator, Oven - Wall, Cooktop, Humidifier
Heat Source Propane - Leased
Laundry Hookup, Upper Floor
Exterior
Exterior Feature Porch(es)
Parking Features Garage - Side Entry, Garage Door Opener
Garage Spaces 6.0
Utilities Available Under Ground
Water Access N
View Creek/Stream
Roof Type Architectural Shingle
Street Surface Black Top
Accessibility 2+ Access Exits, Other
Porch Porch(es)
Attached Garage 3
Total Parking Spaces 6
Garage Y
Building
Lot Description Backs to Trees, Front Yard, Landscaping, No Thru Street, Partly Wooded, Rear Yard, Trees/Wooded
Story 3
Foundation Block
Sewer Septic Exists
Water Well
Architectural Style Colonial, Traditional
Level or Stories 3
Additional Building Above Grade, Below Grade
Structure Type 9'+ Ceilings,Dry Wall,High,Tray Ceilings
New Construction N
Schools
Elementary Schools Hartwood
Middle Schools Gayle
High Schools Colonial Forge
School District Stafford County Public Schools
Others
Pets Allowed Y
Senior Community No
Tax ID 43W 21
Ownership Fee Simple
SqFt Source Assessor
Security Features Security System
Acceptable Financing Cash, Conventional, FHA, VA
Horse Property N
Listing Terms Cash, Conventional, FHA, VA
Financing Cash,Conventional,FHA,VA
Special Listing Condition Standard
Pets Allowed Cats OK, Dogs OK
Read Less Info
Want to know what your home might be worth? Contact us for a FREE valuation!

Our team is ready to help you sell your home for the highest possible price ASAP

Bought with Amber Suzanne Cook • Long & Foster Real Estate, Inc.

"My job is to find and attract mastery-based agents to the office, protect the culture, and make sure everyone is happy! "
GET MORE INFORMATION






