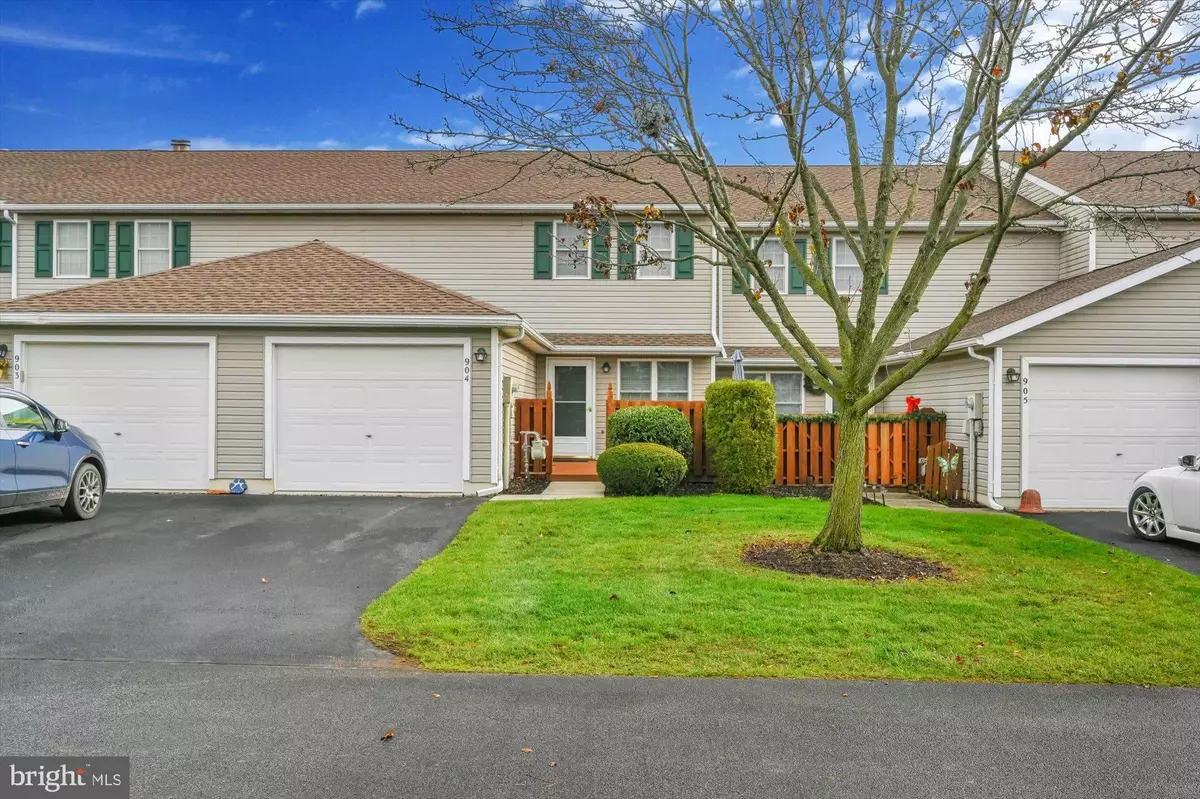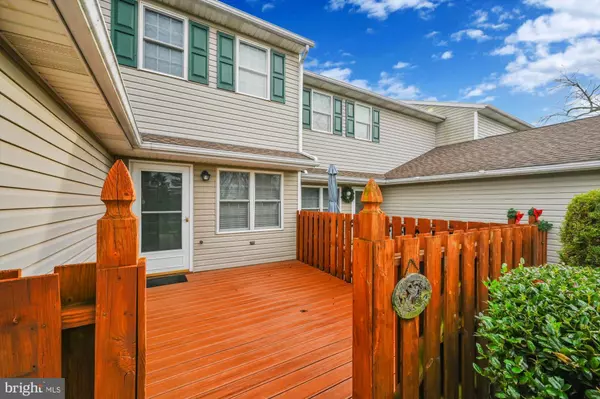$205,000
$193,770
5.8%For more information regarding the value of a property, please contact us for a free consultation.
3 Beds
2 Baths
1,920 SqFt
SOLD DATE : 02/22/2023
Key Details
Sold Price $205,000
Property Type Condo
Sub Type Condo/Co-op
Listing Status Sold
Purchase Type For Sale
Square Footage 1,920 sqft
Price per Sqft $106
Subdivision Stonegate Village
MLS Listing ID PAYK2034010
Sold Date 02/22/23
Style Traditional
Bedrooms 3
Full Baths 2
Condo Fees $175/mo
HOA Y/N N
Abv Grd Liv Area 1,920
Originating Board BRIGHT
Year Built 1995
Annual Tax Amount $3,452
Tax Year 2021
Property Description
Nestled on a private cul-de-sac in the sought-after Stonegate Village, this is a rare opportunity to own a nearly 2000 SF home in premium condition for under 200k in York County. Approach your home across the new composite entryway deck and you're greeted with this move-in ready retreat. Three massive bedrooms offer generous space that many single family homeowners would envy. Prefer a primary, first floor bedroom suite with double closets? Or is the GRAND, 300+ SF bedroom upstairs with triple closets, including organized walk-in more your style? This unique property is one of the few that offers both the flexibility of first floor living and the benefits of a spacious separate second-floor. Ample eat-in kitchen with solid surface countertops, plenty of cabinet storage and natural light. An expansive living room – dining room combination leads to the rear walkout. There, a peaceful patio overlooks a large open green space to enjoy with family or entertain friends. And the best part of your backyard… someone else maintains it! Condo membership includes lawn maintenance, snow removal, your roof and exterior maintenance! Hosting guests? Rare, guest parking spots conveniently sit right across the street. Newer water heater and furnace with large first floor laundry room. Excellent location close to I-83 and Rte. 30 with access to all the shopping amenities you need. Schedule a tour and grab this home for yourself for the holidays!
Location
State PA
County York
Area West Manchester Twp (15251)
Zoning RESIDENTIAL
Rooms
Other Rooms Living Room, Primary Bedroom, Bedroom 3, Kitchen, Bedroom 1, Laundry, Full Bath
Main Level Bedrooms 1
Interior
Hot Water Natural Gas
Heating Forced Air, Central
Cooling Central A/C
Fireplaces Number 1
Equipment Washer, Dryer, Built-In Microwave, Dishwasher, Oven - Single, Refrigerator
Window Features Double Pane
Appliance Washer, Dryer, Built-In Microwave, Dishwasher, Oven - Single, Refrigerator
Heat Source Natural Gas
Laundry Main Floor
Exterior
Parking Features Garage Door Opener, Inside Access
Garage Spaces 6.0
Amenities Available None
Water Access N
Accessibility Level Entry - Main
Attached Garage 1
Total Parking Spaces 6
Garage Y
Building
Story 2
Foundation Slab
Sewer Public Sewer
Water Public
Architectural Style Traditional
Level or Stories 2
Additional Building Above Grade, Below Grade
New Construction N
Schools
High Schools West York Area
School District West York Area
Others
Pets Allowed Y
HOA Fee Include Ext Bldg Maint,Lawn Maintenance,Pool(s),Recreation Facility,Snow Removal,All Ground Fee
Senior Community No
Tax ID 51-000-26-0001-C0-C0131
Ownership Condominium
Security Features Security System
Acceptable Financing Cash, Conventional, FHA, VA
Listing Terms Cash, Conventional, FHA, VA
Financing Cash,Conventional,FHA,VA
Special Listing Condition Standard
Pets Allowed Cats OK, Dogs OK, Case by Case Basis
Read Less Info
Want to know what your home might be worth? Contact us for a FREE valuation!

Our team is ready to help you sell your home for the highest possible price ASAP

Bought with Justin K Leber • Berkshire Hathaway HomeServices Homesale Realty
GET MORE INFORMATION
Agent | License ID: 0225193218 - VA, 5003479 - MD
+1(703) 298-7037 | jason@jasonandbonnie.com






