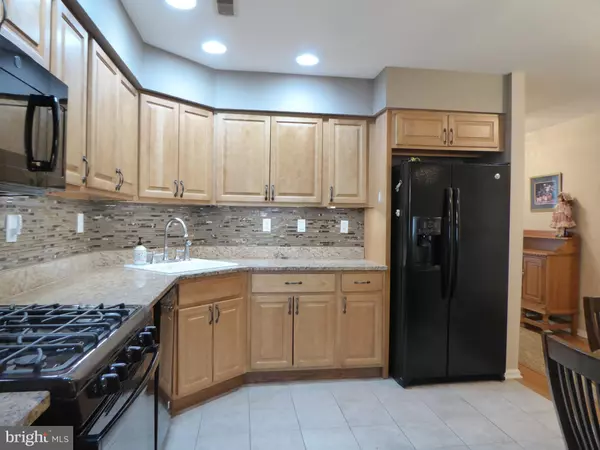$362,000
$369,000
1.9%For more information regarding the value of a property, please contact us for a free consultation.
3 Beds
2 Baths
1,801 SqFt
SOLD DATE : 02/22/2023
Key Details
Sold Price $362,000
Property Type Townhouse
Sub Type Interior Row/Townhouse
Listing Status Sold
Purchase Type For Sale
Square Footage 1,801 sqft
Price per Sqft $200
Subdivision Villages At Hamilt
MLS Listing ID NJME2026200
Sold Date 02/22/23
Style Contemporary
Bedrooms 3
Full Baths 2
HOA Fees $205/mo
HOA Y/N Y
Abv Grd Liv Area 1,801
Originating Board BRIGHT
Year Built 1999
Annual Tax Amount $7,867
Tax Year 2022
Lot Size 3,219 Sqft
Acres 0.07
Lot Dimensions 28.00 x 115.00
Property Description
This lovely three bedroom, two bath townhouse is located in the Villages at Hamilton, a much desirable 55+ community. The home offers many upgrades and features. The eat-in kitchen has beautiful granite countertops, a tile backsplash, tile flooring and a huge walk-in pantry! The adjoining living room, features a vaulted ceiling and access to the back patio. There is a retractable awning over the patio providing afternoon shade. The main level master bedroom has an in-suite bath, large walk-in closet and a raised ceiling. Off the entrance hallway is a bedroom which is currently being used as a den. The first-floor laundry room, with included washer and dryer, adjoins the garage which has lots of shelves for ample storage space. The second level has an over-sized loft which can be used as a family room, office, play area, guest space etc. The large, upstairs bedroom has a walk-in closet as well as a second storage closet. A convenient full bathroom finishes off the upstairs living space. Other upgrades include replacement windows throughout, an Anderson slider to the patio, the HVAC is 7 years old, numerous ceiling fans and a one year home warranty for the buyer. The community enjoys an outdoor pool, clubhouse with gym, a lending library and a catering kitchen. You'll enjoy the amenities of nearby Veterans Park, convenient shopping, near access to highways and the Hamilton Train Station. Call today for your personal tour while this beautiful home is still available!
Location
State NJ
County Mercer
Area Hamilton Twp (21103)
Zoning RESIDENTIAL
Rooms
Other Rooms Living Room, Dining Room, Primary Bedroom, Bedroom 2, Bedroom 3, Kitchen, Laundry, Loft
Main Level Bedrooms 2
Interior
Interior Features Carpet, Ceiling Fan(s), Combination Dining/Living, Crown Moldings, Floor Plan - Open, Primary Bath(s), Walk-in Closet(s)
Hot Water Natural Gas
Heating Forced Air
Cooling Ceiling Fan(s), Central A/C
Flooring Carpet, Tile/Brick
Equipment Dryer, Microwave, Oven/Range - Gas, Refrigerator, Washer, Water Heater
Furnishings No
Fireplace N
Window Features Double Pane,Replacement
Appliance Dryer, Microwave, Oven/Range - Gas, Refrigerator, Washer, Water Heater
Heat Source Natural Gas
Laundry Main Floor
Exterior
Exterior Feature Patio(s)
Parking Features Built In, Garage - Front Entry, Garage Door Opener, Inside Access
Garage Spaces 2.0
Amenities Available Club House, Fitness Center, Library, Retirement Community
Water Access N
Roof Type Pitched,Shingle
Street Surface Paved
Accessibility None
Porch Patio(s)
Attached Garage 1
Total Parking Spaces 2
Garage Y
Building
Lot Description Front Yard, Rear Yard
Story 2
Foundation Slab
Sewer Public Septic
Water Public
Architectural Style Contemporary
Level or Stories 2
Additional Building Above Grade, Below Grade
New Construction N
Schools
School District Hamilton Township
Others
Pets Allowed Y
HOA Fee Include All Ground Fee,Common Area Maintenance,Health Club,Pool(s),Recreation Facility
Senior Community Yes
Age Restriction 55
Tax ID 03-02575 02-00020
Ownership Fee Simple
SqFt Source Assessor
Security Features Carbon Monoxide Detector(s),Smoke Detector
Acceptable Financing Cash, Conventional
Listing Terms Cash, Conventional
Financing Cash,Conventional
Special Listing Condition Standard
Pets Allowed Number Limit
Read Less Info
Want to know what your home might be worth? Contact us for a FREE valuation!

Our team is ready to help you sell your home for the highest possible price ASAP

Bought with Jeffrey Weber • RE/MAX Tri County
GET MORE INFORMATION
Agent | License ID: 0225193218 - VA, 5003479 - MD
+1(703) 298-7037 | jason@jasonandbonnie.com






