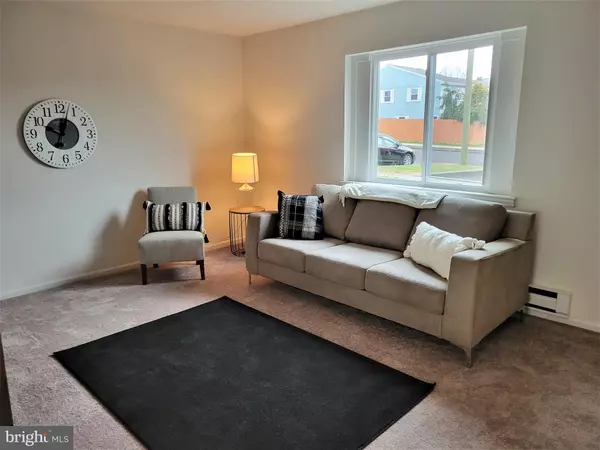$220,000
$225,000
2.2%For more information regarding the value of a property, please contact us for a free consultation.
3 Beds
1 Bath
1,208 SqFt
SOLD DATE : 02/20/2023
Key Details
Sold Price $220,000
Property Type Townhouse
Sub Type End of Row/Townhouse
Listing Status Sold
Purchase Type For Sale
Square Footage 1,208 sqft
Price per Sqft $182
Subdivision Colonial Vil
MLS Listing ID PAMC2060772
Sold Date 02/20/23
Style Colonial
Bedrooms 3
Full Baths 1
HOA Y/N N
Abv Grd Liv Area 1,208
Originating Board BRIGHT
Year Built 1979
Annual Tax Amount $2,639
Tax Year 2022
Lot Size 3,432 Sqft
Acres 0.08
Lot Dimensions 33.00 x 104
Property Description
Fully renovated 3BR End Unit Townhome in Colonial Village. Enter the Living Room and sense the openness of the Main level with a view through your Dining Room and out the slider door to your new Paver Patio out back. Living room has carpet for your comfort, and the rest of the 1st floor is luxury Vinyl Plank flooring. Totally new Kitchen with Solid Butcher Block countertops, and stainless appliances including a double door refrigerator. Laundry/Utility room is right off of the Kitchen. Upstairs you'll find a spacious Primary Bedroom along with a nicely updated Full Hall Bath and 2 other Bedrooms overlooking the rear yard. All new windows, Flooring, recessed lighting, paint and more. Close to shopping and restaurants, but very walkable with sidewalks to the center of town. Come and see it today!
Location
State PA
County Montgomery
Area East Greenville Boro (10606)
Zoning SFR
Rooms
Other Rooms Living Room, Dining Room, Primary Bedroom, Bedroom 2, Bedroom 3, Kitchen, Laundry, Full Bath
Interior
Interior Features Chair Railings, Floor Plan - Open, Recessed Lighting, Tub Shower, Upgraded Countertops
Hot Water Electric
Heating Baseboard - Electric
Cooling None
Equipment Built-In Microwave, Dryer - Front Loading, Dryer - Electric, Oven - Self Cleaning, Oven/Range - Electric, Refrigerator, Stainless Steel Appliances, Water Heater
Fireplace N
Window Features Double Pane,Energy Efficient
Appliance Built-In Microwave, Dryer - Front Loading, Dryer - Electric, Oven - Self Cleaning, Oven/Range - Electric, Refrigerator, Stainless Steel Appliances, Water Heater
Heat Source Electric
Laundry Main Floor
Exterior
Garage Spaces 1.0
Water Access N
Accessibility None
Total Parking Spaces 1
Garage N
Building
Story 2
Foundation Slab
Sewer Public Sewer
Water Public
Architectural Style Colonial
Level or Stories 2
Additional Building Above Grade, Below Grade
New Construction N
Schools
School District Upper Perkiomen
Others
Senior Community No
Tax ID 06-00-01036-002
Ownership Fee Simple
SqFt Source Estimated
Special Listing Condition Standard
Read Less Info
Want to know what your home might be worth? Contact us for a FREE valuation!

Our team is ready to help you sell your home for the highest possible price ASAP

Bought with Anthony Fleming • LBC Property Group, LLC
GET MORE INFORMATION
Agent | License ID: 0225193218 - VA, 5003479 - MD
+1(703) 298-7037 | jason@jasonandbonnie.com






