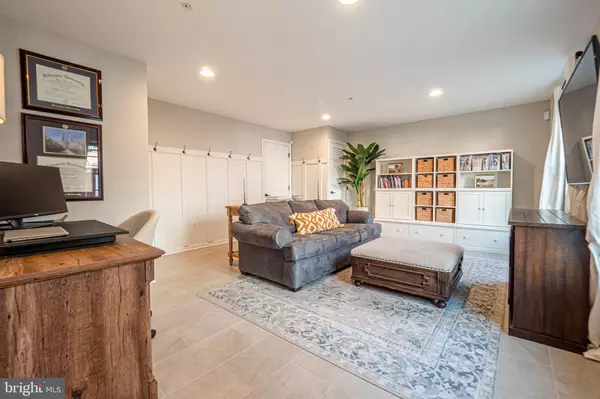$572,000
$550,000
4.0%For more information regarding the value of a property, please contact us for a free consultation.
3 Beds
3 Baths
2,424 SqFt
SOLD DATE : 02/17/2023
Key Details
Sold Price $572,000
Property Type Condo
Sub Type Condo/Co-op
Listing Status Sold
Purchase Type For Sale
Square Footage 2,424 sqft
Price per Sqft $235
Subdivision Highpnte At Shanahan
MLS Listing ID PACT2037568
Sold Date 02/17/23
Style Traditional
Bedrooms 3
Full Baths 2
Half Baths 1
Condo Fees $210/mo
HOA Y/N N
Abv Grd Liv Area 2,424
Originating Board BRIGHT
Year Built 2011
Annual Tax Amount $6,902
Tax Year 2022
Lot Size 2,568 Sqft
Acres 0.06
Lot Dimensions 0.00 x 0.00
Property Description
Finally, a chance to own the largest floor plan offered in the highly sought after neighborhood of Highpointe at Shanahan in the beautiful West Chester Borough. This spacious townhome, with 2,424 square feet of living space, is the first Wexford model with the 4-foot extension to be offered for sale in years. This is the largest town home available in the West Chester Borough and is just a short walk into town to enjoy all the borough has to offer including restaurants, farmers market, shopping, pubs and fine dining. The Borough does a great job of organizing many fun activities throughout the year so don't worry about parking because you will be just a quick stroll away. As you enter this home into the finished lower level family room, you will be greeted by new tile floors. The oversized 2-car garage completes the lower level. As you head upstairs, you will find the heart of the home, the beautiful eat in kitchen bathed in sunlight, complete with large center island, custom white painted cabinetry, upgraded appliances, large pantry and quartz countertops and generous dining room. All of this opens to a large family room. This floor plan boasts the largest kitchen and dining room area in the entire neighborhood. A Trex deck leads off the kitchen complete with surround sound, making this floor perfect for summer barbeques and entertaining. A powder room completes this floor. Continue to the 3rd floor and you will find 3 bedrooms and 2 full bathrooms. Enter the large Master Suite with beautiful coffered ceiling and generous walk-in closet. The master bathroom has double sinks, oversized bathtub and separate ceramic tile shower. A full hall bathroom services the 2 additional generously sized bedrooms. The laundry room, with side-by-side front-loading washer and dryer, are conveniently located just outside the master bedroom. This beautiful home is convenient to all major highways, shops, dining, parks, recreation and all the borough has to offer. Don't delay, come tour this home for yourself to appreciate all it has to offer. ***Please do not forget to click the movie icon to watch a full motion walk through tour ***
Location
State PA
County Chester
Area West Chester Boro (10301)
Zoning RES
Rooms
Basement Fully Finished
Interior
Interior Features Butlers Pantry, Ceiling Fan(s), Kitchen - Eat-In, Kitchen - Island, Primary Bath(s), Sprinkler System, Stall Shower
Hot Water Natural Gas
Heating Forced Air
Cooling Central A/C
Equipment Built-In Microwave, Built-In Range, Commercial Range, Cooktop, Dishwasher, Oven - Self Cleaning
Appliance Built-In Microwave, Built-In Range, Commercial Range, Cooktop, Dishwasher, Oven - Self Cleaning
Heat Source Natural Gas
Laundry Upper Floor
Exterior
Exterior Feature Deck(s)
Garage Spaces 2.0
Water Access N
Accessibility Level Entry - Main
Porch Deck(s)
Total Parking Spaces 2
Garage N
Building
Story 2
Foundation Slab
Sewer Public Sewer
Water Public
Architectural Style Traditional
Level or Stories 2
Additional Building Above Grade, Below Grade
New Construction N
Schools
School District West Chester Area
Others
Pets Allowed Y
HOA Fee Include Trash,Lawn Maintenance,Snow Removal
Senior Community No
Tax ID 01-08 -0303.3100
Ownership Fee Simple
SqFt Source Assessor
Special Listing Condition Standard
Pets Allowed No Pet Restrictions
Read Less Info
Want to know what your home might be worth? Contact us for a FREE valuation!

Our team is ready to help you sell your home for the highest possible price ASAP

Bought with Gary A Mercer Sr. • KW Greater West Chester
GET MORE INFORMATION
Agent | License ID: 0225193218 - VA, 5003479 - MD
+1(703) 298-7037 | jason@jasonandbonnie.com






