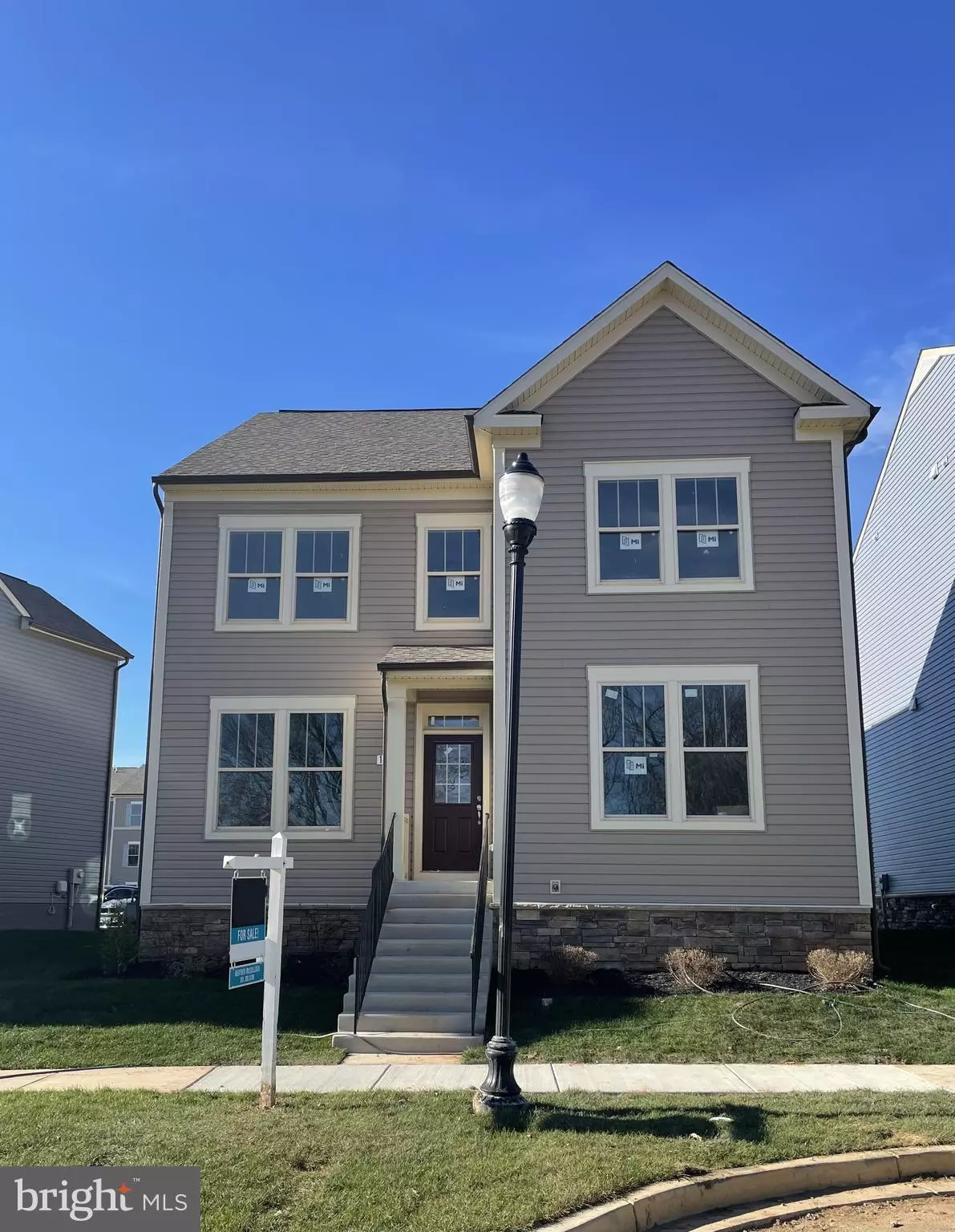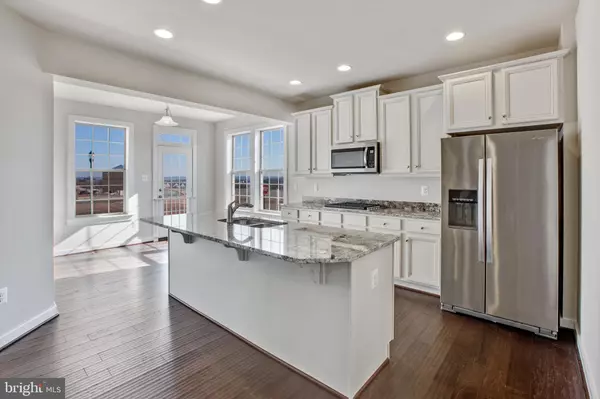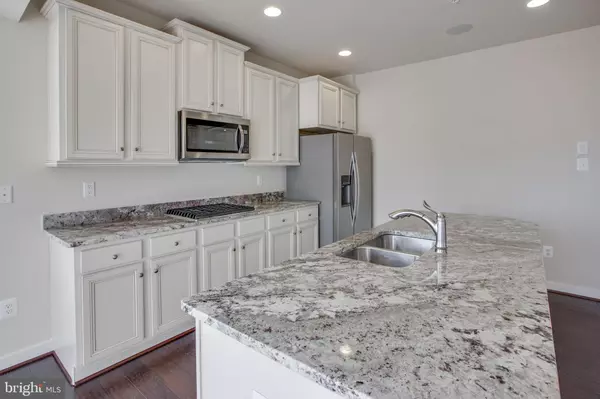$549,990
$549,990
For more information regarding the value of a property, please contact us for a free consultation.
3 Beds
3 Baths
2,137 SqFt
SOLD DATE : 02/16/2023
Key Details
Sold Price $549,990
Property Type Single Family Home
Sub Type Detached
Listing Status Sold
Purchase Type For Sale
Square Footage 2,137 sqft
Price per Sqft $257
Subdivision Canterbury Station
MLS Listing ID MDFR2024678
Sold Date 02/16/23
Style Craftsman
Bedrooms 3
Full Baths 2
Half Baths 1
HOA Fees $75/mo
HOA Y/N Y
Abv Grd Liv Area 2,137
Originating Board BRIGHT
Year Built 2022
Tax Year 2023
Lot Size 5,074 Sqft
Acres 0.12
Property Description
Move In Now to your Brand New Home located in the desirable new community of Canterbury Station! Canterbury Station is a smaller private "boutique style" Community w/ the ideal location central for commuters & minutes to charming Downtown Frederick! This popular Jefferson plan is the definition of an open concept home style! Walk in to see your gorgeous two-story great room that overlooks your dream kitchen with 8ft+ island, stainless appliances, bright and airy white cabinets and stunning Blanco Maple Quartz countertops and beautiful LVP plank flooring on the entire main level! Your spacious Master Retreat gives you a large walk in closet with an additional "flex" closet, on suite bathroom with dual sinks, shower with seat and private linen and separate water closet for toilet. This desirable plan also gives you the convenience of bedroom level laundry area and generous sized secondary bedrooms, 2-car rear attached garage and yard. When you call Canterbury Station your home enjoy walking right from your new home to Dublin Roasters for coffee and for your homemade pizza at Cugino Forno or stroll to Monocacy Brewing Company for a fun weekend afternoon! Need a few groceries, Wegmans is within minutes of the Community along with everything you need in Frederick just minutes to this central location! Up to $25,000 in closing costs assistance special!
Location
State MD
County Frederick
Zoning R-16
Rooms
Other Rooms Dining Room, Primary Bedroom, Bedroom 2, Bedroom 3, Kitchen, Family Room
Basement Full, Unfinished
Interior
Interior Features Breakfast Area, Pantry, Floor Plan - Open, Formal/Separate Dining Room, Kitchen - Island, Kitchen - Eat-In, Combination Kitchen/Dining, Floor Plan - Traditional, Recessed Lighting, Walk-in Closet(s), Kitchen - Gourmet
Hot Water Natural Gas
Heating Forced Air, Programmable Thermostat
Cooling Central A/C, Programmable Thermostat
Equipment Microwave, Disposal, Dishwasher, Stainless Steel Appliances, Refrigerator, Oven/Range - Gas
Fireplace N
Appliance Microwave, Disposal, Dishwasher, Stainless Steel Appliances, Refrigerator, Oven/Range - Gas
Heat Source Natural Gas
Exterior
Parking Features Garage - Rear Entry
Garage Spaces 2.0
Amenities Available Tot Lots/Playground
Water Access N
Roof Type Architectural Shingle
Accessibility None
Attached Garage 2
Total Parking Spaces 2
Garage Y
Building
Story 3
Foundation Concrete Perimeter
Sewer Public Septic
Water Public
Architectural Style Craftsman
Level or Stories 3
Additional Building Above Grade
New Construction Y
Schools
School District Frederick County Public Schools
Others
HOA Fee Include Common Area Maintenance,Lawn Maintenance,Snow Removal
Senior Community No
Tax ID 1102604240
Ownership Fee Simple
SqFt Source Estimated
Special Listing Condition Standard
Read Less Info
Want to know what your home might be worth? Contact us for a FREE valuation!

Our team is ready to help you sell your home for the highest possible price ASAP

Bought with Kareem Lamont Russell • Keller Williams Realty Centre

"My job is to find and attract mastery-based agents to the office, protect the culture, and make sure everyone is happy! "
GET MORE INFORMATION






