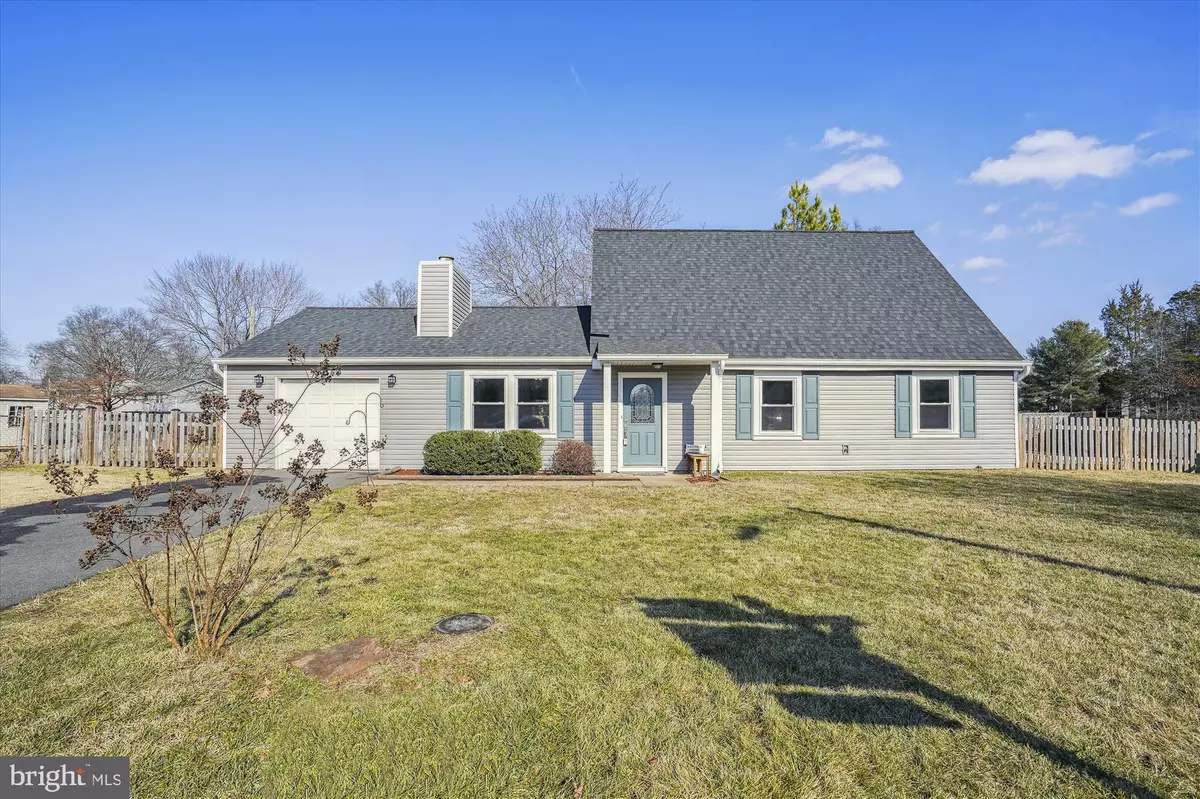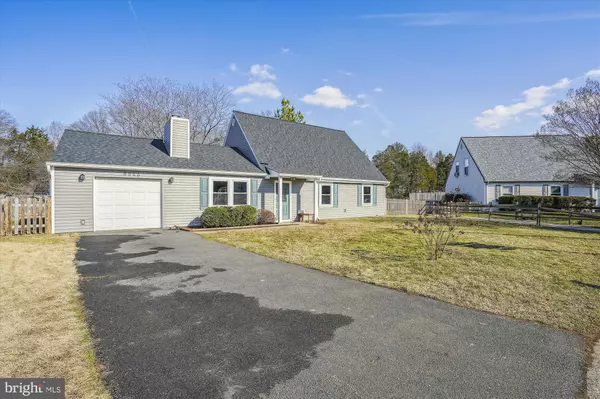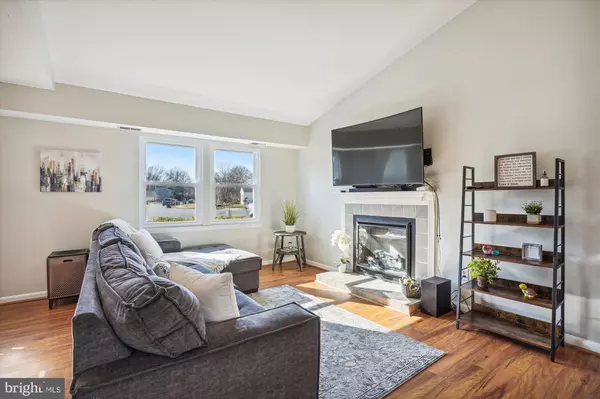$485,000
$464,900
4.3%For more information regarding the value of a property, please contact us for a free consultation.
3 Beds
2 Baths
2,108 SqFt
SOLD DATE : 02/13/2023
Key Details
Sold Price $485,000
Property Type Single Family Home
Sub Type Detached
Listing Status Sold
Purchase Type For Sale
Square Footage 2,108 sqft
Price per Sqft $230
Subdivision Kinsley Mill
MLS Listing ID VAMN2003878
Sold Date 02/13/23
Style Cape Cod
Bedrooms 3
Full Baths 2
HOA Y/N N
Abv Grd Liv Area 2,108
Originating Board BRIGHT
Year Built 1984
Annual Tax Amount $5,896
Tax Year 2022
Lot Size 10,141 Sqft
Acres 0.23
Property Description
This beautiful Cape Cod in the heart of Manassas City just 1.5 miles from the VRE/Train station, sits at the end of a peaceful cul-de-sac and is awaiting the next family! So many updates to this property which include - New Washer (1/2023)- Entire house painted and new carpet throughout (12/2022) -New Flooring in the Kitchen 12/2022)- Updated Master Bath (12/2022)- New HVAC and Heating Unit w/ mini split in the garage (2022) New Breaker Panel ( 2022) -Range (2022), Dishwasher (2022)-Water Heater (2021)-New Siding and Gutters (2/2021)- New Double Hung Windows (2/2021)-New Front Door (2/2021)-New Back Sliding Door Low-E with blinds (1/2020)- New Fencing (2020)-Fireplace converted to Electric Insert with Sight & Sound or Heat (2020) - Bathroom Tile Surround and New Roof in 2018. Situated on a Premium Fenced-In lot you are sure to enjoy many evenings on the patio. NO HOA! Walk to Metz Middle School. Desirable Kinsley Mill Park and nearby shopping and restaurants make this home irresistible!
Location
State VA
County Manassas City
Zoning R2S
Rooms
Other Rooms Living Room, Primary Bedroom, Bedroom 2, Kitchen, Bedroom 1, Office, Bathroom 1, Primary Bathroom
Main Level Bedrooms 2
Interior
Interior Features Ceiling Fan(s), Chair Railings, Combination Dining/Living, Floor Plan - Open, Recessed Lighting
Hot Water Electric
Heating Heat Pump - Electric BackUp
Cooling Central A/C, Ceiling Fan(s)
Flooring Luxury Vinyl Plank, Ceramic Tile, Carpet
Fireplaces Number 1
Fireplaces Type Fireplace - Glass Doors, Electric, Heatilator, Other
Equipment Dishwasher, Disposal, Dryer - Electric, Exhaust Fan, Oven/Range - Electric, Refrigerator, Washer, Water Heater - High-Efficiency
Fireplace Y
Window Features Double Hung,Energy Efficient,Low-E,Sliding
Appliance Dishwasher, Disposal, Dryer - Electric, Exhaust Fan, Oven/Range - Electric, Refrigerator, Washer, Water Heater - High-Efficiency
Heat Source Electric
Laundry Main Floor
Exterior
Exterior Feature Patio(s)
Parking Features Garage - Front Entry, Garage Door Opener
Garage Spaces 1.0
Fence Fully, Rear, Wood
Water Access N
Roof Type Asphalt
Accessibility None
Porch Patio(s)
Attached Garage 1
Total Parking Spaces 1
Garage Y
Building
Lot Description Cul-de-sac, Front Yard, Level, Open, Rear Yard, SideYard(s)
Story 1.5
Foundation Slab
Sewer Public Septic, Public Sewer
Water Public
Architectural Style Cape Cod
Level or Stories 1.5
Additional Building Above Grade, Below Grade
Structure Type Dry Wall,Cathedral Ceilings
New Construction N
Schools
Elementary Schools Baldwin
Middle Schools Metz
High Schools Osbourn
School District Manassas City Public Schools
Others
Senior Community No
Tax ID 0890907
Ownership Fee Simple
SqFt Source Assessor
Acceptable Financing Cash, Conventional, FHA, VA, FHA 203(k)
Listing Terms Cash, Conventional, FHA, VA, FHA 203(k)
Financing Cash,Conventional,FHA,VA,FHA 203(k)
Special Listing Condition Standard
Read Less Info
Want to know what your home might be worth? Contact us for a FREE valuation!

Our team is ready to help you sell your home for the highest possible price ASAP

Bought with Stephanie C Wayne • Century 21 Redwood Realty

"My job is to find and attract mastery-based agents to the office, protect the culture, and make sure everyone is happy! "
GET MORE INFORMATION






