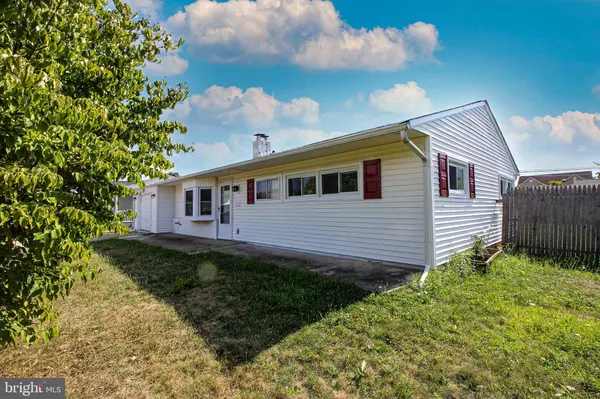$330,000
$336,000
1.8%For more information regarding the value of a property, please contact us for a free consultation.
3 Beds
2 Baths
1,541 SqFt
SOLD DATE : 02/10/2023
Key Details
Sold Price $330,000
Property Type Single Family Home
Sub Type Detached
Listing Status Sold
Purchase Type For Sale
Square Footage 1,541 sqft
Price per Sqft $214
Subdivision Pinewood
MLS Listing ID PABU2035218
Sold Date 02/10/23
Style Ranch/Rambler
Bedrooms 3
Full Baths 1
Half Baths 1
HOA Y/N N
Abv Grd Liv Area 1,541
Originating Board BRIGHT
Year Built 1952
Annual Tax Amount $4,486
Tax Year 2022
Lot Size 7,000 Sqft
Acres 0.16
Lot Dimensions 70.00 x 100.00
Property Description
This one is sure to check-off a bunch of your must-haves! Check out this Falls Township, updated (2019) and expanded Levittowner model that has 3 bedrooms, 1.5 baths and a huge family room, laundry area, addition!
Walk in the front door and into your dining area complete with bay window and tile flooring. Adjoined to the dining are is your galley style kitchen with newer black appliances, counter tops and built-in cupboard. Right in front of the dining area is your living room with a bank of windows overlooking the back patio but with plenty of wall space for that big flat-screen you've been eyeing!
Walking back from the living room, and into the addition, you'll find the laundry area, conveniently tucked into the hall, which leads right into that aforementioned huge family room, compete with custom built-in brick fireplace/stove and, additional access to the back patio.
Rounding out this must-see home are 3 good-sized bedrooms, all of which are sporting newer carpeting & paint, your full bath and 1/2 bath, both of which have been updated and tiled.
Yes, I can hear those wheels turning, you're asking; but wait, what about the systems and utilities!? This one has that covered too. Both the HVAC (yes there is central air) and water heater were new in 2019.
Stop scrolling, pick up the phone and call (or text) for an appointment!
Location
State PA
County Bucks
Area Falls Twp (10113)
Zoning NCR
Rooms
Other Rooms Living Room, Dining Room, Bedroom 2, Bedroom 3, Kitchen, Family Room, Bedroom 1, Laundry, Full Bath, Half Bath
Main Level Bedrooms 3
Interior
Interior Features Breakfast Area, Carpet, Ceiling Fan(s), Dining Area, Entry Level Bedroom, Floor Plan - Open, Kitchen - Galley, Tub Shower
Hot Water Electric
Heating Central, Forced Air
Cooling Central A/C
Fireplaces Number 1
Fireplaces Type Free Standing
Furnishings No
Fireplace Y
Heat Source Electric
Laundry Main Floor
Exterior
Parking Features Built In, Garage - Front Entry
Garage Spaces 3.0
Water Access N
Accessibility None
Attached Garage 1
Total Parking Spaces 3
Garage Y
Building
Story 1
Foundation Slab
Sewer Public Sewer
Water Public
Architectural Style Ranch/Rambler
Level or Stories 1
Additional Building Above Grade, Below Grade
New Construction N
Schools
Elementary Schools Walt Disney
Middle Schools Pennwood
High Schools Pennsbury
School District Pennsbury
Others
Senior Community No
Tax ID 13-042-108
Ownership Fee Simple
SqFt Source Assessor
Acceptable Financing Cash, Conventional, FHA, VA
Horse Property N
Listing Terms Cash, Conventional, FHA, VA
Financing Cash,Conventional,FHA,VA
Special Listing Condition REO (Real Estate Owned)
Read Less Info
Want to know what your home might be worth? Contact us for a FREE valuation!

Our team is ready to help you sell your home for the highest possible price ASAP

Bought with Todd C Smith • Homestarr Realty
GET MORE INFORMATION
Agent | License ID: 0225193218 - VA, 5003479 - MD
+1(703) 298-7037 | jason@jasonandbonnie.com






