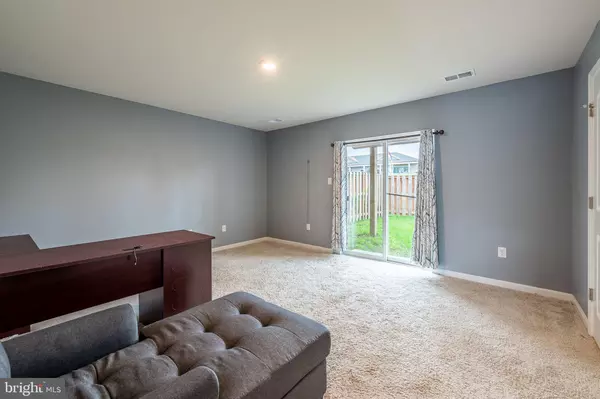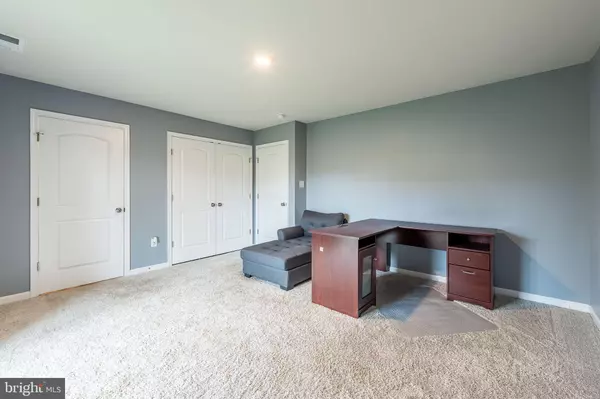$240,000
$250,000
4.0%For more information regarding the value of a property, please contact us for a free consultation.
3 Beds
3 Baths
1,880 SqFt
SOLD DATE : 02/10/2023
Key Details
Sold Price $240,000
Property Type Townhouse
Sub Type Interior Row/Townhouse
Listing Status Sold
Purchase Type For Sale
Square Footage 1,880 sqft
Price per Sqft $127
Subdivision Berkeley Ridge
MLS Listing ID WVBE2014124
Sold Date 02/10/23
Style Traditional
Bedrooms 3
Full Baths 2
Half Baths 1
HOA Fees $25/ann
HOA Y/N Y
Abv Grd Liv Area 1,440
Originating Board BRIGHT
Year Built 2020
Annual Tax Amount $1,316
Tax Year 2022
Property Description
Welcome to Berkeley Ridge, a beautiful town home community by DR Horton. This home is 1800 square feet (estimate) of wonderfully designed space! Walk in front door or garage access into the large downstairs...could be extra storage, office, gym, kiddos play space, a gamer paradise or extra sleeping! You decide:) Powder room lower level is nice to have as well!
Main floor is great open space! Off of the kitchen is a dining nook, large pantry and an amazing kitchen island (the 4 featured bar stools convey.) Open living, entertaining or just relaxing space. Huge windows all around to let in lots of natural light. Beautiful window blinds convey and offer immediate privacy or shade if preferred. deck is off of the kitchen for more usable space.Upstairs you will find the 3 bedrooms. Primary bedroom is nicely sized with plenty of closet space and full bath with a really cool walk in shower and sink/vanity area! Full bath upstairs as well with a tub/shower and washer and dryer can be located on this floor. Back yard is privacy fenced already for you!
This beautifully maintained home is close to 81, Rt.11, Rt. 901. Close to Hagerstown, hospitals, shopping and dining.
Location
State WV
County Berkeley
Zoning 101
Rooms
Basement Walkout Level
Interior
Interior Features Ceiling Fan(s), Combination Dining/Living, Combination Kitchen/Dining, Combination Kitchen/Living, Floor Plan - Open, Kitchen - Island, Pantry, Window Treatments, Wood Floors
Hot Water Electric
Heating Heat Pump(s)
Cooling Central A/C
Flooring Wood, Carpet
Equipment Built-In Microwave, Cooktop, Dishwasher, Disposal, Dryer, Washer, Stove, Refrigerator
Furnishings No
Fireplace N
Appliance Built-In Microwave, Cooktop, Dishwasher, Disposal, Dryer, Washer, Stove, Refrigerator
Heat Source Electric
Laundry Upper Floor
Exterior
Parking Features Additional Storage Area, Garage Door Opener, Inside Access
Garage Spaces 1.0
Fence Rear, Wood, Privacy
Utilities Available Electric Available, Water Available, Sewer Available, Cable TV
Water Access N
Roof Type Architectural Shingle
Accessibility None
Attached Garage 1
Total Parking Spaces 1
Garage Y
Building
Story 3
Foundation Slab
Sewer Public Sewer
Water Public
Architectural Style Traditional
Level or Stories 3
Additional Building Above Grade, Below Grade
New Construction N
Schools
School District Berkeley County Schools
Others
Senior Community No
Tax ID 02 14F017200000000
Ownership Fee Simple
SqFt Source Assessor
Acceptable Financing Cash, Conventional, FHA, USDA, VA
Horse Property N
Listing Terms Cash, Conventional, FHA, USDA, VA
Financing Cash,Conventional,FHA,USDA,VA
Special Listing Condition Standard
Read Less Info
Want to know what your home might be worth? Contact us for a FREE valuation!

Our team is ready to help you sell your home for the highest possible price ASAP

Bought with Mary R Frazee • Long & Foster Real Estate, Inc.
GET MORE INFORMATION
Agent | License ID: 0225193218 - VA, 5003479 - MD
+1(703) 298-7037 | jason@jasonandbonnie.com






