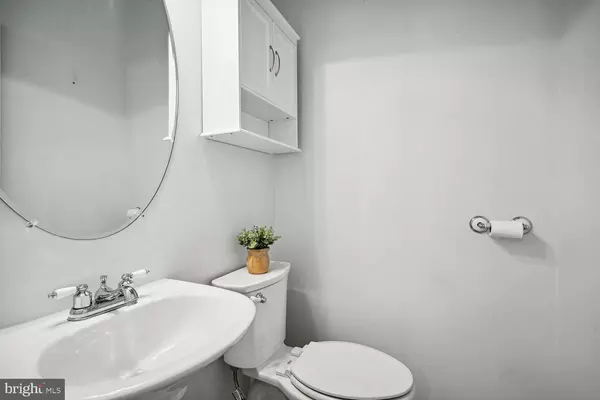$460,000
$458,000
0.4%For more information regarding the value of a property, please contact us for a free consultation.
3 Beds
4 Baths
1,816 SqFt
SOLD DATE : 02/10/2023
Key Details
Sold Price $460,000
Property Type Townhouse
Sub Type End of Row/Townhouse
Listing Status Sold
Purchase Type For Sale
Square Footage 1,816 sqft
Price per Sqft $253
Subdivision Braemar
MLS Listing ID VAPW2043698
Sold Date 02/10/23
Style Colonial
Bedrooms 3
Full Baths 2
Half Baths 2
HOA Fees $118/mo
HOA Y/N Y
Abv Grd Liv Area 1,388
Originating Board BRIGHT
Year Built 2000
Annual Tax Amount $4,496
Tax Year 2022
Lot Size 2,544 Sqft
Acres 0.06
Property Description
**OPEN SUNDAY 1/15, 1pm-3pm** End unit, garage townhouse in sought after community of Braemar, less than one block from Cedar Point ES. Kitchen updated with LVP flooring, granite counters/island, back splash & under cabinet lighting. Enjoy a gas fireplace in breakfast nook, as well as additional cabinetry for storage. Every level of this townhouse has at least a half bathroom. Living room is light & bright as the sun streams into through the east facing front window. Enjoy sunsets off the west facing deck off the kitchen. All bedrooms are on the upper level. Owner's suite, located in the back of the townouse, has two closets and an updated full bathroom that is sure to please. Tape lightining the non-walk-in closet is an outstanding perk. Secondary bedrooms sit at the front of the townhouse. Basement is home to the laundry room, but you'll need to bring your own washer & dryer. A laundry hanging rod is installed over the utility door frame. Another half bathroom allows for every day convenience here, around the corner from the recreation space. Garage has some cabinetry installed at the back for storage. All new toilets & water heater replaced in 2019. Windows, roof, refrigerator & garage door replaced 2020.**Please visit 3-D Interactive Virtual Tour**
Location
State VA
County Prince William
Zoning RPC
Direction East
Rooms
Other Rooms Living Room, Primary Bedroom, Bedroom 2, Bedroom 3, Kitchen, Foyer, Breakfast Room, Recreation Room, Bathroom 2, Bathroom 3, Primary Bathroom, Half Bath
Basement Fully Finished, Full, Garage Access, Interior Access, Walkout Level
Interior
Hot Water Natural Gas, 60+ Gallon Tank
Heating Forced Air
Cooling Central A/C, Ceiling Fan(s)
Flooring Carpet, Ceramic Tile, Vinyl
Fireplaces Number 1
Fireplaces Type Insert, Gas/Propane, Mantel(s)
Equipment Built-In Microwave, Dishwasher, Disposal, Humidifier, Icemaker, Refrigerator, Oven/Range - Gas
Fireplace Y
Window Features Double Pane
Appliance Built-In Microwave, Dishwasher, Disposal, Humidifier, Icemaker, Refrigerator, Oven/Range - Gas
Heat Source Natural Gas
Laundry Lower Floor, Hookup
Exterior
Exterior Feature Deck(s)
Parking Features Garage - Front Entry, Garage Door Opener, Inside Access
Garage Spaces 3.0
Utilities Available Natural Gas Available, Electric Available, Cable TV, Under Ground
Amenities Available Basketball Courts, Club House, Common Grounds, Jog/Walk Path, Picnic Area, Pool - Outdoor, Tennis Courts, Tot Lots/Playground
Water Access N
Roof Type Architectural Shingle
Accessibility None
Porch Deck(s)
Road Frontage Private, Road Maintenance Agreement
Attached Garage 1
Total Parking Spaces 3
Garage Y
Building
Story 3
Foundation Slab
Sewer Public Sewer
Water Public
Architectural Style Colonial
Level or Stories 3
Additional Building Above Grade, Below Grade
Structure Type 9'+ Ceilings,Dry Wall
New Construction N
Schools
Elementary Schools Cedar Point
Middle Schools Marsteller
High Schools Patriot
School District Prince William County Public Schools
Others
HOA Fee Include Common Area Maintenance,Management,Reserve Funds,Road Maintenance,Snow Removal,Trash
Senior Community No
Tax ID 7495-82-7949
Ownership Fee Simple
SqFt Source Assessor
Security Features Smoke Detector
Acceptable Financing Cash, Conventional, FHA, VA
Listing Terms Cash, Conventional, FHA, VA
Financing Cash,Conventional,FHA,VA
Special Listing Condition Standard
Read Less Info
Want to know what your home might be worth? Contact us for a FREE valuation!

Our team is ready to help you sell your home for the highest possible price ASAP

Bought with Guillermo M. Salmon • Samson Properties

"My job is to find and attract mastery-based agents to the office, protect the culture, and make sure everyone is happy! "
GET MORE INFORMATION






