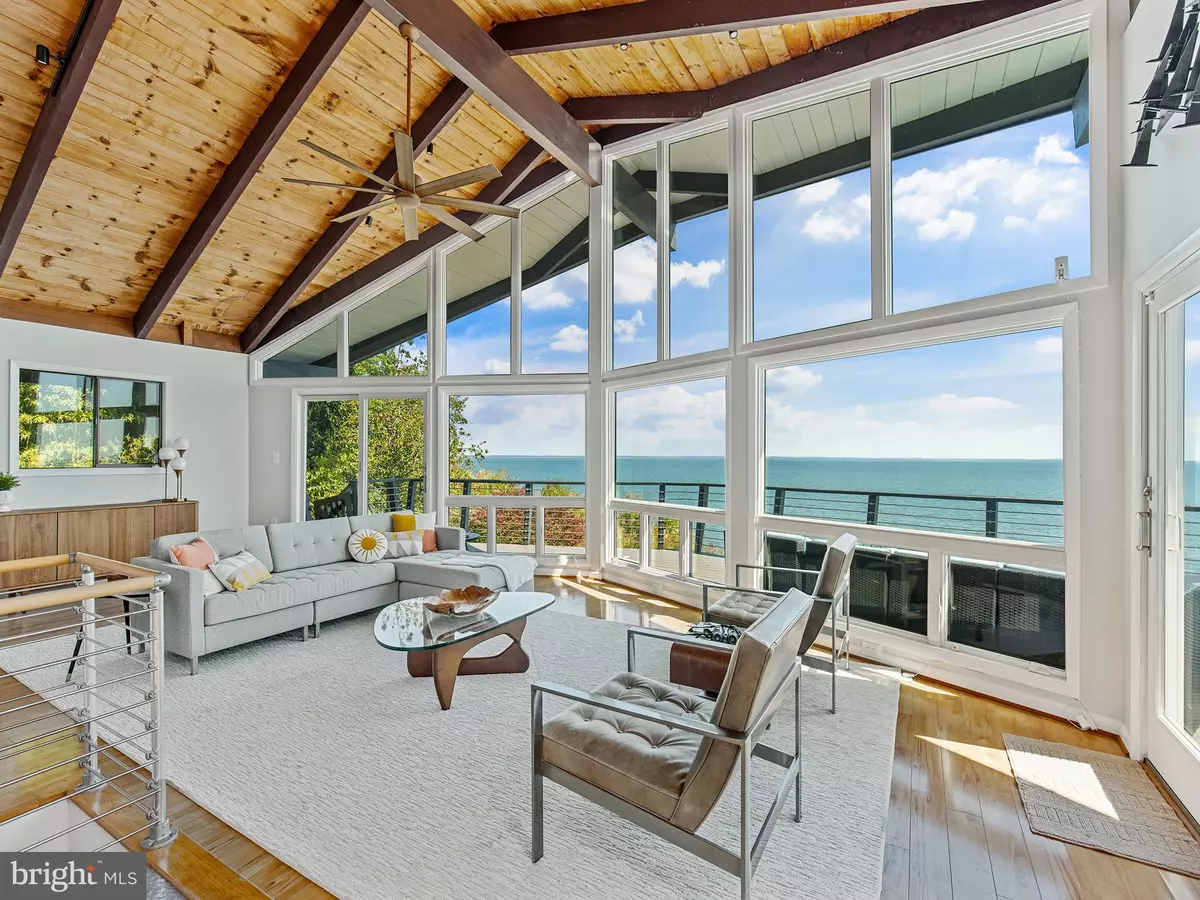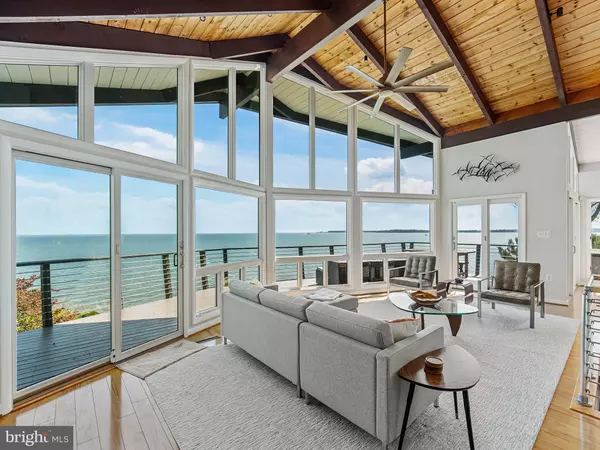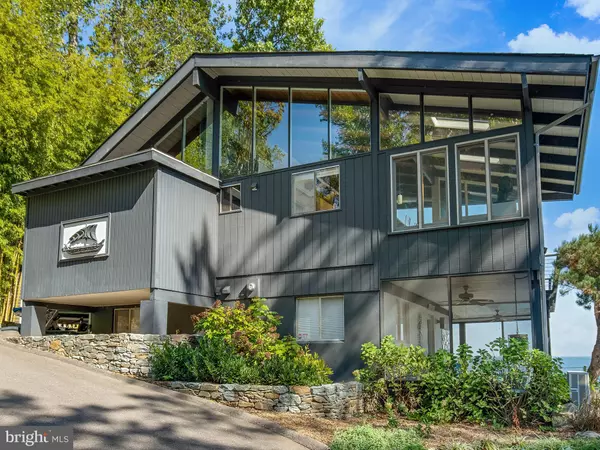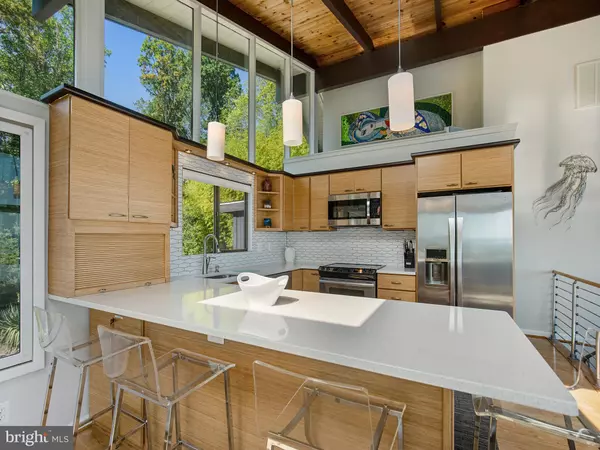$1,100,000
$949,000
15.9%For more information regarding the value of a property, please contact us for a free consultation.
3 Beds
2 Baths
2,145 SqFt
SOLD DATE : 02/10/2023
Key Details
Sold Price $1,100,000
Property Type Single Family Home
Sub Type Detached
Listing Status Sold
Purchase Type For Sale
Square Footage 2,145 sqft
Price per Sqft $512
Subdivision Chesapeake Ranch Estates
MLS Listing ID MDCA2009714
Sold Date 02/10/23
Style Mid-Century Modern,Post & Beam,Coastal,Contemporary
Bedrooms 3
Full Baths 2
HOA Fees $44/ann
HOA Y/N Y
Abv Grd Liv Area 2,145
Originating Board BRIGHT
Year Built 1972
Annual Tax Amount $3,788
Tax Year 2022
Lot Size 0.465 Acres
Acres 0.46
Property Description
One of a kind offering just 1 hour from the DC Beltway. Imagine being surrounded by soaring window walls with direct unobstructed water views to the horizon. Perched above your own private beach, watch the sunrise every morning from nearly every room in the house. After breakfast, descend your own private staircase to the beach to find sea shells and watch the sailboats as you walk along the shoreline. This architecturally stunning 2000+ sq. ft. mid century modern home features 3 spacious bedrooms, 2 full baths and a capacious open kitchen. The adjacent dining room can easily seat even your largest group of weekend visitors for memorable seafood feasts or opt to dine out on the deck for the best waterfront table anywhere. An upstairs living room as well as a ground floor family room provide plenty of space for your family and friends to spread out. Decks, patios, and a large wrap around screened porch complete the private resort feel. Even with large family gatherings the property is spacious enough to provide numerous quiet spots to relax while still being sized in a way that is very easy to manage as a second home. Other features include a gas firepit area with built in seating to observe the stars at night, a Bayfront hot tub and a secluded private staircase to your own beach. The sandy beach is great for sunbathing, swimming, fishing or launching a kayak. Drop a few crab traps off the beach and catch your own crab feast. If desired the new owner may apply for permits to build a pier like the neighboring property. The home has been fully renovated. Recent upgrades include New custom Andersen windows and doors facing the bay (2022) New stairs to the beach (2022) New stone hardscaping (2022) First level full bath (2020) Washer and Dryer (2021) Circular paved driveway (2019) Custom closet system in the primary bedroom walk-in closet (2021) and many more. Ask seller about their experiences with vacation rental. Fully rip-rapped shoreline. It is rare to find such an outstanding example of mid century architecture on such a superb waterfront lot with easy access to the city. This is a special house in a visually jaw dropping location that is difficult to fully capture in words and photos. Nearby points of interest less than 10 minutes away include the outstanding Calvert County Marine Museum, Annmarie Sculpture Garden and Arts Center which hosts numerous craft and art fairs throughout the year. Also nearby are several wineries and numerous waterfront restaurants. For adventure Calvert Cliffs State Park offers extensive trails to hike and beaches to comb for dinosaur bones. Also within just minutes is a large grocery store, Starbucks, Ledo pizza, Mexican restaurant, drug store and Ace hardware store. You may rarely leave the house while you are there but if you do, all of the necessities are close by.
Location
State MD
County Calvert
Zoning R
Rooms
Main Level Bedrooms 2
Interior
Interior Features Floor Plan - Open, Spiral Staircase, Walk-in Closet(s), Wood Floors
Hot Water Electric
Heating Heat Pump(s)
Cooling Central A/C
Flooring Wood
Equipment Built-In Microwave, Built-In Range, Dishwasher, Disposal, Dryer, Extra Refrigerator/Freezer, Oven/Range - Electric, Refrigerator, Stainless Steel Appliances, Washer, Water Heater
Fireplace N
Window Features Casement,Energy Efficient,ENERGY STAR Qualified,Insulated,Low-E,Screens,Skylights,Sliding,Transom,Wood Frame
Appliance Built-In Microwave, Built-In Range, Dishwasher, Disposal, Dryer, Extra Refrigerator/Freezer, Oven/Range - Electric, Refrigerator, Stainless Steel Appliances, Washer, Water Heater
Heat Source Electric
Laundry Dryer In Unit, Washer In Unit
Exterior
Exterior Feature Deck(s), Enclosed, Patio(s), Porch(es), Screened, Terrace, Wrap Around
Garage Spaces 6.0
Amenities Available Beach, Bike Trail, Club House, Common Grounds, Community Center, Horse Trails, Jog/Walk Path, Lake, Picnic Area, Water/Lake Privileges
Waterfront Description Sandy Beach
Water Access Y
Water Access Desc Canoe/Kayak,Fishing Allowed,Private Access,Sail,Swimming Allowed,Boat - Powered,Personal Watercraft (PWC),Waterski/Wakeboard
View Bay, Panoramic, Scenic Vista, Water
Roof Type Architectural Shingle
Accessibility Other
Porch Deck(s), Enclosed, Patio(s), Porch(es), Screened, Terrace, Wrap Around
Total Parking Spaces 6
Garage N
Building
Lot Description Bulkheaded, Cleared, Fishing Available, Front Yard, Landscaping, Premium, Rip-Rapped
Story 2
Foundation Block
Sewer Private Septic Tank
Water Public
Architectural Style Mid-Century Modern, Post & Beam, Coastal, Contemporary
Level or Stories 2
Additional Building Above Grade, Below Grade
New Construction N
Schools
School District Calvert County Public Schools
Others
Pets Allowed Y
Senior Community No
Tax ID 0501081691
Ownership Fee Simple
SqFt Source Estimated
Special Listing Condition Standard
Pets Allowed No Pet Restrictions
Read Less Info
Want to know what your home might be worth? Contact us for a FREE valuation!

Our team is ready to help you sell your home for the highest possible price ASAP

Bought with Tracey L Clark • Compass
GET MORE INFORMATION
Agent | License ID: 0225193218 - VA, 5003479 - MD
+1(703) 298-7037 | jason@jasonandbonnie.com






