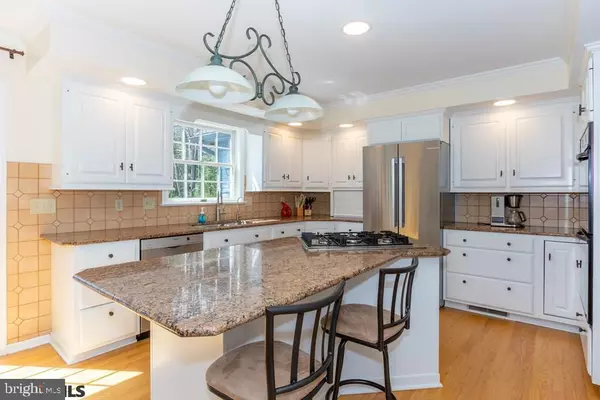$810,000
$794,900
1.9%For more information regarding the value of a property, please contact us for a free consultation.
5 Beds
5 Baths
4,395 SqFt
SOLD DATE : 06/17/2022
Key Details
Sold Price $810,000
Property Type Single Family Home
Sub Type Detached
Listing Status Sold
Purchase Type For Sale
Square Footage 4,395 sqft
Price per Sqft $184
Subdivision Greenbriar
MLS Listing ID PACE2437610
Sold Date 06/17/22
Style Traditional
Bedrooms 5
Full Baths 4
Half Baths 1
HOA Y/N N
Abv Grd Liv Area 3,195
Originating Board CCAR
Year Built 1987
Annual Tax Amount $10,437
Tax Year 2022
Lot Size 1.430 Acres
Acres 1.43
Lot Dimensions 62290.00
Property Description
Are you looking for an oasis? The desirable Greenbrier neighborhood, combined with the traditional, timeless style of 1215 Deerfield Drive, is the hallmark of standards. This three-level home rests on 1.45 acres, a private backyard with a treelined border, and steps away from State Game Lands. The extra attention to detail, grace, and functionality is masterfully designed. Every room offers something unique! The great room is open to the loft area above and boasts a two-story brick fireplace, flanked with arched windows and double French doors to the perfect outdoor space begging one to relax and take it all in. The well-appointed kitchen simplifies the demands of a busy household with easy deck/dining room/mudroom access. The updated owner's bath is delightful with a granite/glass steam shower, soaking tub, heated tile floors. Jack & Jill bath and 3rd full bath on 2nd floor. The lower walk-out level boast second fireplace, wet bar, and guest quarters. Biking distance to campus.
Location
State PA
County Centre
Area Ferguson Twp (16424)
Zoning RESIDENTIAL
Rooms
Other Rooms Living Room, Dining Room, Primary Bedroom, Kitchen, Foyer, Laundry, Mud Room, Other, Office, Recreation Room, Bathroom 1, Full Bath, Half Bath, Additional Bedroom
Basement Fully Finished, Full
Interior
Interior Features Wet/Dry Bar, Kitchen - Eat-In, Soaking Tub
Heating Forced Air
Cooling Central A/C
Flooring Hardwood
Fireplaces Number 2
Fireplaces Type Gas/Propane
Equipment Water Conditioner - Owned
Fireplace Y
Appliance Water Conditioner - Owned
Heat Source Oil, Electric, Natural Gas
Laundry Upper Floor
Exterior
Exterior Feature Porch(es), Deck(s)
Garage Spaces 3.0
Utilities Available Cable TV Available
View Y/N Y
Roof Type Shingle
Street Surface Paved
Accessibility None
Porch Porch(es), Deck(s)
Attached Garage 3
Total Parking Spaces 3
Garage Y
Building
Lot Description Adjoins - Game Land, Trees/Wooded, Landscaping
Story 2
Foundation Active Radon Mitigation
Sewer Public Sewer
Water Public
Architectural Style Traditional
Level or Stories 2
Additional Building Above Grade, Below Grade
New Construction N
Schools
School District State College Area
Others
Tax ID 24-003C,044-,0000-
Ownership Fee Simple
Acceptable Financing Cash, Conventional
Listing Terms Cash, Conventional
Financing Cash,Conventional
Special Listing Condition Standard
Read Less Info
Want to know what your home might be worth? Contact us for a FREE valuation!

Our team is ready to help you sell your home for the highest possible price ASAP

Bought with Brian Rutter • Keller Williams Advantage Realty
GET MORE INFORMATION
Agent | License ID: 0225193218 - VA, 5003479 - MD
+1(703) 298-7037 | jason@jasonandbonnie.com






